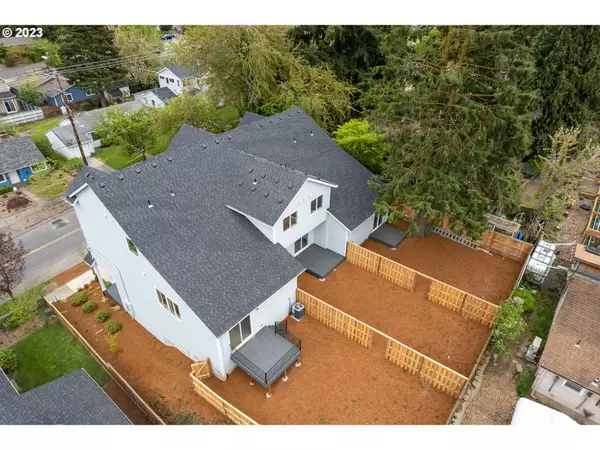Bought with Where, Inc
$465,000
$439,900
5.7%For more information regarding the value of a property, please contact us for a free consultation.
3 Beds
2.1 Baths
1,807 SqFt
SOLD DATE : 11/21/2023
Key Details
Sold Price $465,000
Property Type Townhouse
Sub Type Attached
Listing Status Sold
Purchase Type For Sale
Square Footage 1,807 sqft
Price per Sqft $257
MLS Listing ID 23399767
Sold Date 11/21/23
Style Traditional
Bedrooms 3
Full Baths 2
HOA Y/N No
Year Built 2023
Annual Tax Amount $1,151
Tax Year 2022
Lot Size 2,613 Sqft
Property Description
This is the perfect combination of energy efficiency and style. The vaulted great room provides a spacious and welcoming living area that is perfect for entertaining guests. With 3 bedrooms plus a loft, there is plenty of space for household use or those in need of a home office. The kitchen has an island, quartz countertops, Whirlpool stainless steel appliances and micro-hood. The main living areas have wood like, water resistant laminate floors and tile floors in bathrooms. The energy efficient heat pump ensures year-round comfort in any weather. The home is Energy Performance Score certified, providing a significant energy savings. As an attached home on its own lot, there are no HOA fees. Conveniently located near Kenton Park and shops, this home is the perfect choice for those who want easy access to amenities along with a low-maintenance lifestyle for weekend enjoyment! *** Builder to pay up to $10,000 in Buyer's closing costs with Preferred Lender Program! *** Special pricing available for buyers qualifying under the Portland Housing Bureau - System Development Charge exemption program to promote affordable housing. $469,900 for non-qualified transactions. Call for details! New homes with garages are going away under the City of Portland's current zoning regulations. Hurry, this will not last!
Location
State OR
County Multnomah
Area _141
Interior
Interior Features Laminate Flooring, Laundry, Tile Floor, Vaulted Ceiling
Heating Heat Pump
Cooling Heat Pump
Appliance Dishwasher, Disposal, Free Standing Gas Range, Island, Microwave, Plumbed For Ice Maker, Quartz, Tile
Exterior
Exterior Feature Fenced, Patio
Garage Attached
Garage Spaces 1.0
View Y/N true
View Mountain, Territorial
Roof Type Composition
Garage Yes
Building
Lot Description Level, Sloped
Story 3
Foundation Concrete Perimeter
Sewer Public Sewer
Water Public Water
Level or Stories 3
New Construction Yes
Schools
Elementary Schools Peninsula
Middle Schools Ockley Green
High Schools Roosevelt
Others
Senior Community No
Acceptable Financing Cash, Conventional, FHA, VALoan
Listing Terms Cash, Conventional, FHA, VALoan
Read Less Info
Want to know what your home might be worth? Contact us for a FREE valuation!

Our team is ready to help you sell your home for the highest possible price ASAP

GET MORE INFORMATION

Principal Broker | Lic# 201210644
ted@beachdogrealestategroup.com
1915 NE Stucki Ave. Suite 250, Hillsboro, OR, 97006







