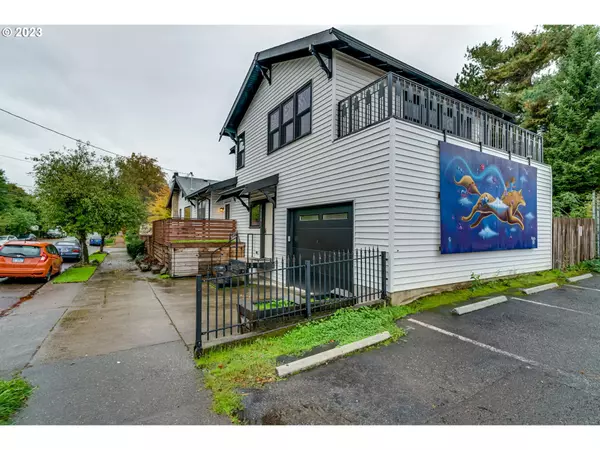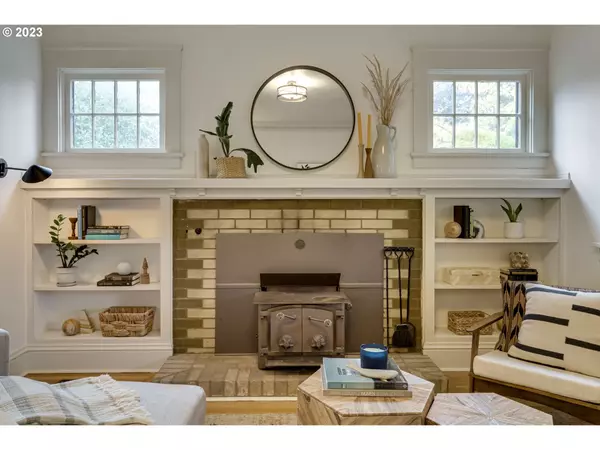Bought with Urban Nest Realty
$840,000
$795,900
5.5%For more information regarding the value of a property, please contact us for a free consultation.
3 Beds
2 Baths
2,415 SqFt
SOLD DATE : 11/21/2023
Key Details
Sold Price $840,000
Property Type Single Family Home
Sub Type Single Family Residence
Listing Status Sold
Purchase Type For Sale
Square Footage 2,415 sqft
Price per Sqft $347
Subdivision Hawthorne
MLS Listing ID 23261069
Sold Date 11/21/23
Style Craftsman, Custom Style
Bedrooms 3
Full Baths 2
HOA Y/N No
Year Built 1922
Annual Tax Amount $7,951
Tax Year 2022
Lot Size 3,920 Sqft
Property Description
Heart of Hawthorne Bungalow meets modern ADU - Perfect for Owner Occupant or Investor. Built in 1922, this charming bungalow is more than meets the eye. A block from Hawthorne hot spots, this gem is tucked in on a corner lot amongst mature landscaping creating a quiet neighborhood feel. The welcoming front porch leads to a living room open to the dining area with beautiful refinished hardwoods and elevated picture windows with views of the tree-lined street. Down the hall you'll find two bedrooms, one with a bonus space, perfect for an office or nursery. Enjoy entertaining in your updated kitchen with quartz countertops and subway tile. Period details with built-ins and storage throughout. The basement offers even more potential to spread out. Take advantage of the non-confirming bonus room (band practice anyone?) and bring your imagination to what else could be. Don't miss the oversized garage (720 sq ft) providing endless possibilities - a creative retreat for your yoga studio or woodworking DIY projects. This home also features a permitted 1BR/1BA ADU built in 2018 with soaring ceilings, modern amenities such as AC and loads of natural light. Custom designed with attention to detail from the sanded hardwoods, cork flooring, bespoke woodwork, metal work and lighting throughout. Higher end aluminum clad wood windows and added soundproofing offering extra privacy. Enjoy your own outdoor urban oasis on the 120 sq ft balcony, exclusive to the ADU. Currently tenant-occupied to supplement your mortgage, or use the ADU as an extension of your home to host family and friends, or AirBnb once vacant. Prime location to local hot spots for delicious tacos, pizza and more. New Seasons Grocery and other conveniences right at your doorstep.
Location
State OR
County Multnomah
Area _143
Zoning R2.5
Rooms
Basement Full Basement, Storage Space
Interior
Interior Features Hardwood Floors, High Ceilings, Laundry, Washer Dryer
Heating Forced Air
Fireplaces Number 1
Fireplaces Type Insert, Wood Burning
Appliance Dishwasher, Free Standing Refrigerator, Tile
Exterior
Exterior Feature Auxiliary Dwelling Unit, Deck, Porch, R V Boat Storage, Workshop, Yard
Garage Attached, ExtraDeep, Oversized
Garage Spaces 2.0
View Y/N true
View City, Trees Woods
Roof Type Composition
Garage Yes
Building
Lot Description Corner Lot, Level, Trees
Story 1
Sewer Public Sewer
Water Public Water
Level or Stories 1
New Construction No
Schools
Elementary Schools Glencoe
Middle Schools Mt Tabor
High Schools Franklin
Others
Senior Community No
Acceptable Financing Cash, Conventional, FHA
Listing Terms Cash, Conventional, FHA
Read Less Info
Want to know what your home might be worth? Contact us for a FREE valuation!

Our team is ready to help you sell your home for the highest possible price ASAP

GET MORE INFORMATION

Principal Broker | Lic# 201210644
ted@beachdogrealestategroup.com
1915 NE Stucki Ave. Suite 250, Hillsboro, OR, 97006







