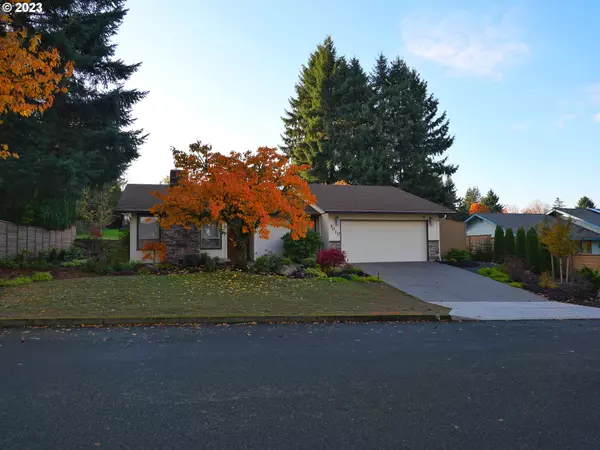Bought with MORE Realty Inc
$516,000
$479,900
7.5%For more information regarding the value of a property, please contact us for a free consultation.
2 Beds
2 Baths
1,448 SqFt
SOLD DATE : 11/22/2023
Key Details
Sold Price $516,000
Property Type Single Family Home
Sub Type Single Family Residence
Listing Status Sold
Purchase Type For Sale
Square Footage 1,448 sqft
Price per Sqft $356
Subdivision Daniels Dell
MLS Listing ID 23205679
Sold Date 11/22/23
Style Stories1, Ranch
Bedrooms 2
Full Baths 2
HOA Y/N No
Year Built 1981
Annual Tax Amount $4,010
Tax Year 2023
Lot Size 8,276 Sqft
Property Description
Completely remodeled and fastidiously maintained without sparing any expense. Truly exudes pride in ownership. Very high quality components and systems throughout. Built-ins include a primary bedroom closet organizer, and a Murphy bed in the 2nd bedroom. The comfortable living room features a wood-burning fireplace, while the commodious family room communicates directly with a dining area and gourmet kitchen featuring a large, fixed island; quartz countertops; designer fixtures; and stainless steel appliances. French doors open to an aesthetically pleasing composition deck in the low/no-maintenance landscaped yard that requires no mowing. A virtually new, TuffShed is around the side of the house. The included washer & dryer are discretely located within a closet in the family room across from the remodeled, full, second bathroom. The primary bath features a large, walk/roll-in, doorless shower, and a high-end jet tub. The ample lighting and muted colors contribute to a pervasive sense of comfort and class. Efficient forced air heat and central air conditioning for year 'round comfort. The well appointed garage features California cabinets, automatic irrigation, upgraded electrical distribution panel, keyless entry, and a low aluminum ramp for ADA access (currently removed to the TuffShed). All high-end furnishings within the home are negotiable, separate from the sale. Great neighborhood, close to biking/walking trails and all of the conveniences of downtown and Hazel Dell. Easy access to commute and mass transit. VA and FHA-qualified Buyers will be happy to know that this home doesn't appear to present any financing obstacles respective condition or quality.
Location
State WA
County Clark
Area _14
Zoning RR-6
Rooms
Basement Crawl Space
Interior
Interior Features Garage Door Opener, Hardwood Floors, Jetted Tub, Laundry, Quartz, Smart Camera Recording, Smart Thermostat, Sprinkler, Tile Floor, Washer Dryer
Heating Forced Air90
Cooling Central Air
Fireplaces Number 1
Fireplaces Type Wood Burning
Appliance Builtin Range, Dishwasher, Disposal, E N E R G Y S T A R Qualified Appliances, Free Standing Refrigerator, Island, Microwave, Plumbed For Ice Maker, Quartz, Range Hood, Stainless Steel Appliance
Exterior
Exterior Feature Deck, Fenced, Public Road, Security Lights, Smart Camera Recording, Smart Irrigation, Smart Light, Tool Shed
Garage Attached
Garage Spaces 2.0
View Y/N false
Roof Type BuiltUp
Garage Yes
Building
Lot Description Gentle Sloping, Level
Story 1
Foundation Concrete Perimeter
Sewer Public Sewer
Water Public Water
Level or Stories 1
New Construction No
Schools
Elementary Schools Franklin
Middle Schools Discovery
High Schools Hudsons Bay
Others
Senior Community No
Acceptable Financing Cash, Conventional, FHA, VALoan
Listing Terms Cash, Conventional, FHA, VALoan
Read Less Info
Want to know what your home might be worth? Contact us for a FREE valuation!

Our team is ready to help you sell your home for the highest possible price ASAP

GET MORE INFORMATION

Principal Broker | Lic# 201210644
ted@beachdogrealestategroup.com
1915 NE Stucki Ave. Suite 250, Hillsboro, OR, 97006







