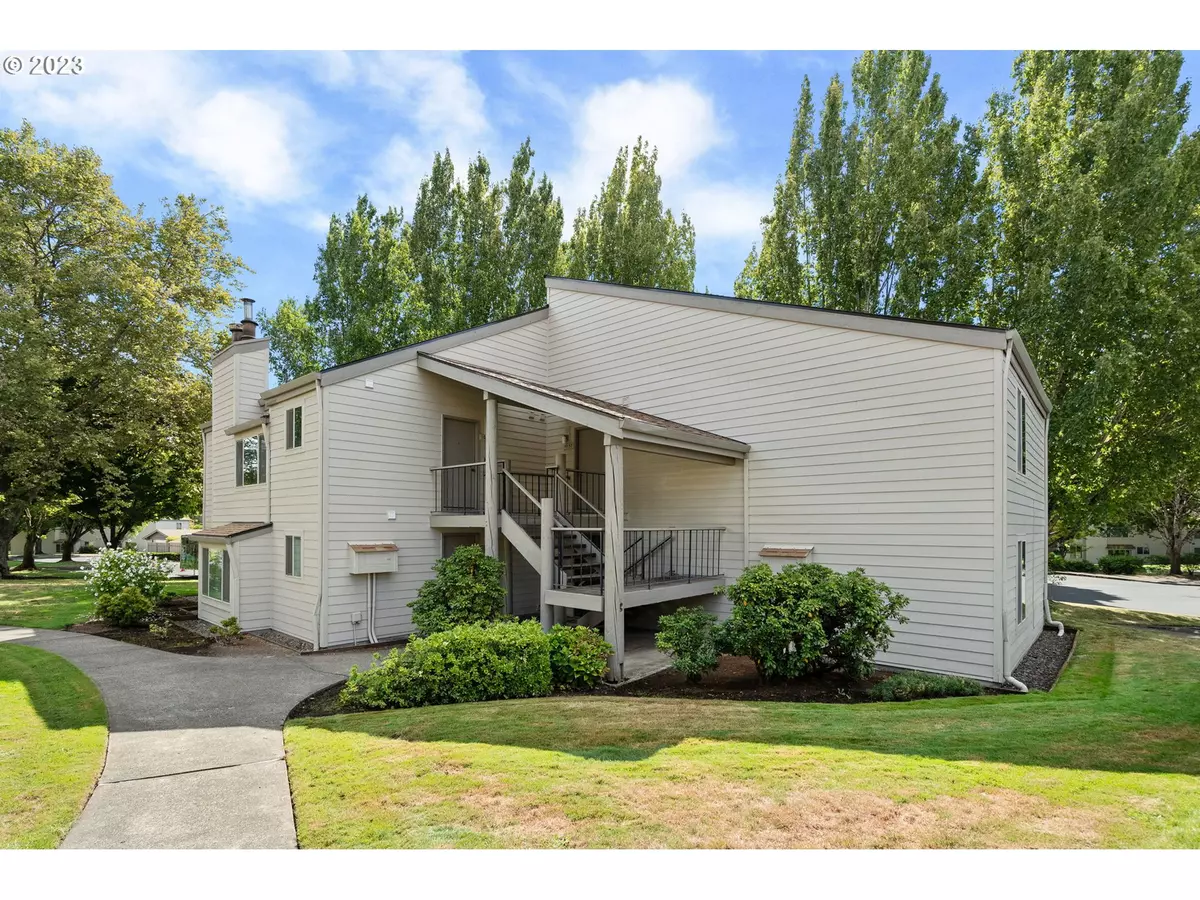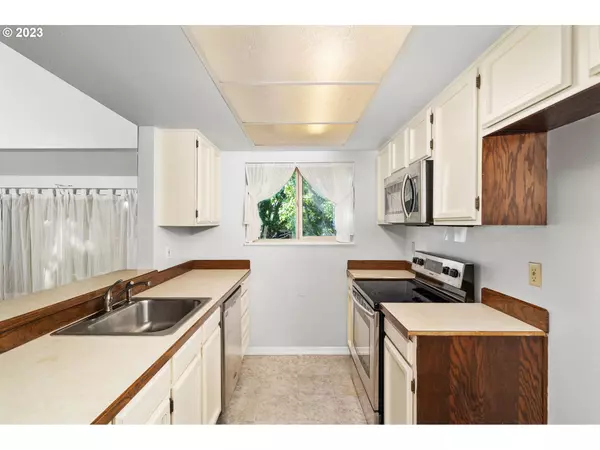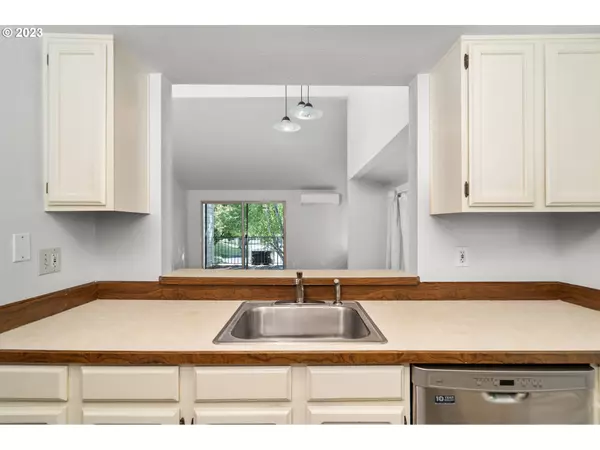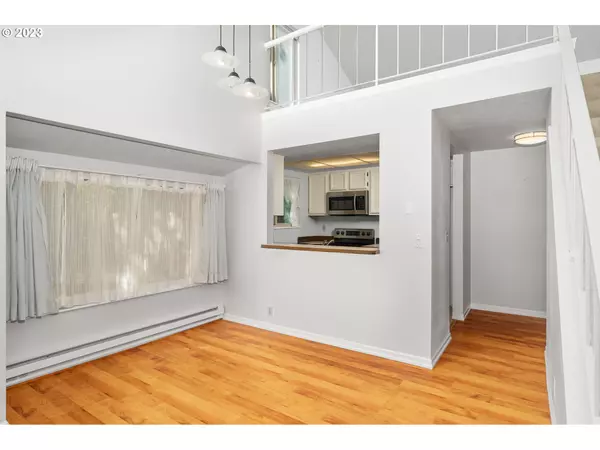Bought with Shin Shin Realty
$305,000
$324,900
6.1%For more information regarding the value of a property, please contact us for a free consultation.
2 Beds
2 Baths
1,470 SqFt
SOLD DATE : 11/22/2023
Key Details
Sold Price $305,000
Property Type Townhouse
Sub Type Townhouse
Listing Status Sold
Purchase Type For Sale
Square Footage 1,470 sqft
Price per Sqft $207
MLS Listing ID 23013789
Sold Date 11/22/23
Style Loft, Townhouse
Bedrooms 2
Full Baths 2
Condo Fees $450
HOA Fees $450/mo
HOA Y/N Yes
Year Built 1979
Annual Tax Amount $3,098
Tax Year 2022
Property Description
The seller is offering up to 3% of the purchase price as a credit to assist a buyer with an interest rate buy-down! This spacious and well-maintained top-floor condo is ready for your personal touches! Fantastic vaulted ceilings in the dining room & living room lead the way to the spacious loft, perfect for a home office space, movie room, family room, guest/3rd bedroom - the options are limitless! Live comfortably during hot summers with the recently installed mini-split heat pump that offers energy-efficient heat & air conditioning. Additional features include a separate laundry room, updated bathrooms, and a cozy wood-burning fireplace! Primary bedroom with ensuite bath and spacious closet. Conveniently located to shopping plazas, dining, schools, public transportation, and Washington Square Mall. HOA features fantastic amenities including tennis courts, swimming pools & RV Parking!
Location
State OR
County Washington
Area _150
Interior
Interior Features High Ceilings, Laminate Flooring, Laundry, Vaulted Ceiling, Wallto Wall Carpet
Heating Baseboard, Mini Split
Cooling Heat Pump
Fireplaces Number 1
Fireplaces Type Wood Burning
Appliance Dishwasher, Disposal, Microwave, Plumbed For Ice Maker, Stainless Steel Appliance
Exterior
Exterior Feature Deck
Garage Carport
Garage Spaces 1.0
View Y/N false
Roof Type Composition
Garage Yes
Building
Lot Description Commons, Cul_de_sac, On Busline, Trees
Story 2
Sewer Public Sewer
Water Public Water
Level or Stories 2
New Construction No
Schools
Elementary Schools Greenway
Middle Schools Conestoga
High Schools Southridge
Others
Senior Community No
Acceptable Financing Cash, Conventional, FHA, VALoan
Listing Terms Cash, Conventional, FHA, VALoan
Read Less Info
Want to know what your home might be worth? Contact us for a FREE valuation!

Our team is ready to help you sell your home for the highest possible price ASAP

GET MORE INFORMATION

Principal Broker | Lic# 201210644
ted@beachdogrealestategroup.com
1915 NE Stucki Ave. Suite 250, Hillsboro, OR, 97006







