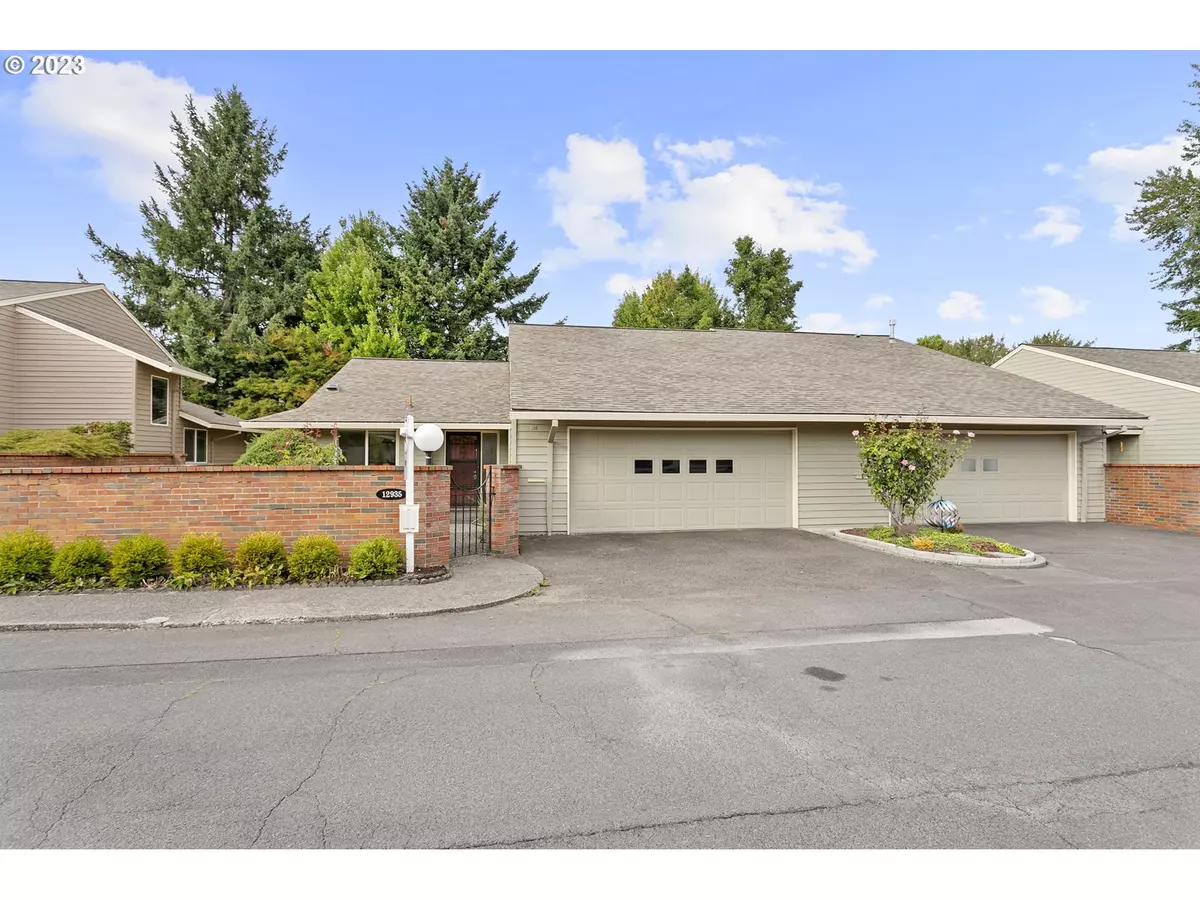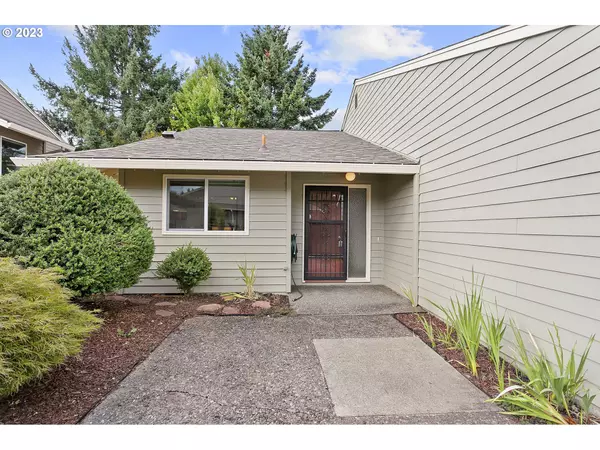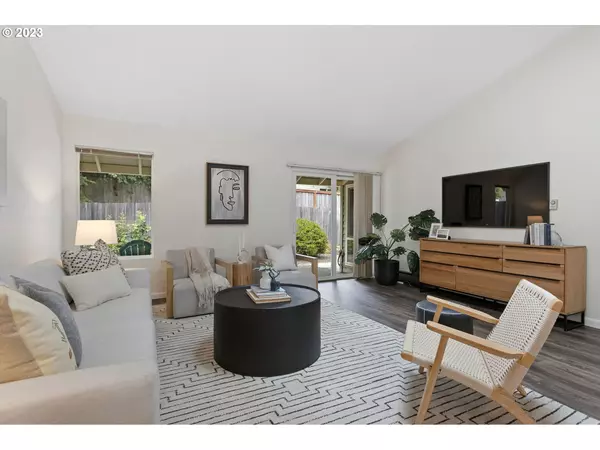Bought with Knipe Realty ERA Powered
$349,900
$349,900
For more information regarding the value of a property, please contact us for a free consultation.
2 Beds
2 Baths
1,283 SqFt
SOLD DATE : 11/22/2023
Key Details
Sold Price $349,900
Property Type Townhouse
Sub Type Townhouse
Listing Status Sold
Purchase Type For Sale
Square Footage 1,283 sqft
Price per Sqft $272
Subdivision King City, Garden Villas
MLS Listing ID 23077501
Sold Date 11/22/23
Style Stories1, Townhouse
Bedrooms 2
Full Baths 2
Condo Fees $222
HOA Fees $222/mo
HOA Y/N Yes
Year Built 1972
Annual Tax Amount $2,689
Tax Year 2022
Lot Size 4,356 Sqft
Property Description
Beautifully staged and Nicely Maintained 1-Level Garden Villas End Unit Townhome! 2 Bedrooms, 2 Baths, 1283 Sq Ft features an open floor plan with lots of natural light. Living Room with a vaulted ceiling & skylights creates an open, inviting space. A sliding door opens to a fenced, easy maintenance backyard & patio. Bright Kitchen has a built-in dishwasher & range and includes the refrigerator. A sunny window above the kitchen sink overlooks the charming, enclosed front courtyard. The Primary Bedroom features an attached bath, a large walk-in closet, and a sliding door to the backyard. Both bedrooms are spacious & light. There is an efficient mini-split heat pump for heating and cooling which easily heats and cools the whole home. Other features include laminate flooring, ceiling fan, double vinyl windows, storm doors, tool shed, 2-car attached garage. Refrigerator, washer and dryer are included. You'll love this quiet neighborhood that's convenient to shopping, restaurants, and many great King City amenities: golf, swimming, shuffleboard, lawn bowling, woodworking shop, computer lab, library, clubs & more! There are two HOAs, KCCA has annual dues of $1400/yr per person and Garden Villa has monthly dues.
Location
State OR
County Washington
Area _151
Rooms
Basement Crawl Space
Interior
Interior Features Ceiling Fan, Garage Door Opener, Laminate Flooring, Laundry, Vaulted Ceiling, Wallto Wall Carpet, Washer Dryer
Heating Baseboard, Heat Pump, Mini Split
Cooling Heat Pump
Appliance Builtin Range, Dishwasher, Disposal, Free Standing Refrigerator, Range Hood
Exterior
Exterior Feature Fenced, Patio, Storm Door, Tool Shed, Yard
Garage Attached
Garage Spaces 2.0
View Y/N true
View Trees Woods
Roof Type Composition
Garage Yes
Building
Lot Description Level, Private
Story 1
Foundation Concrete Perimeter
Sewer Public Sewer
Water Public Water
Level or Stories 1
New Construction No
Schools
Elementary Schools Deer Creek
Middle Schools Twality
High Schools Tualatin
Others
HOA Name There are two HOAs, KCCA has annual dues of $1400/yr per person and Garden Villa has monthly dues. KCCA is disputing some pool repairs for the new aquatic center and case should be resolved soon. For more info contact Bryan Daum at bdaum@mykcca.com
Senior Community Yes
Acceptable Financing Cash, Conventional
Listing Terms Cash, Conventional
Read Less Info
Want to know what your home might be worth? Contact us for a FREE valuation!

Our team is ready to help you sell your home for the highest possible price ASAP

GET MORE INFORMATION

Principal Broker | Lic# 201210644
ted@beachdogrealestategroup.com
1915 NE Stucki Ave. Suite 250, Hillsboro, OR, 97006







