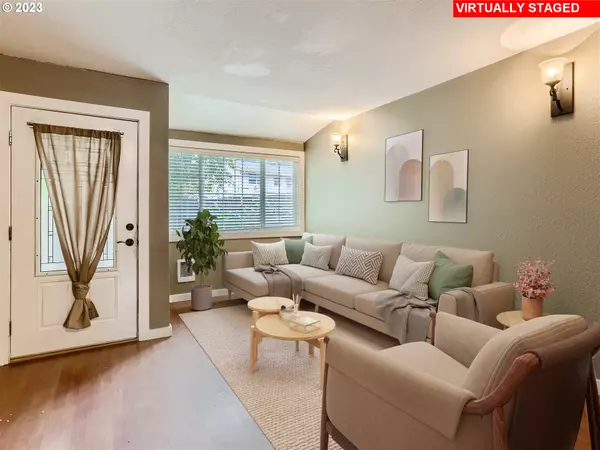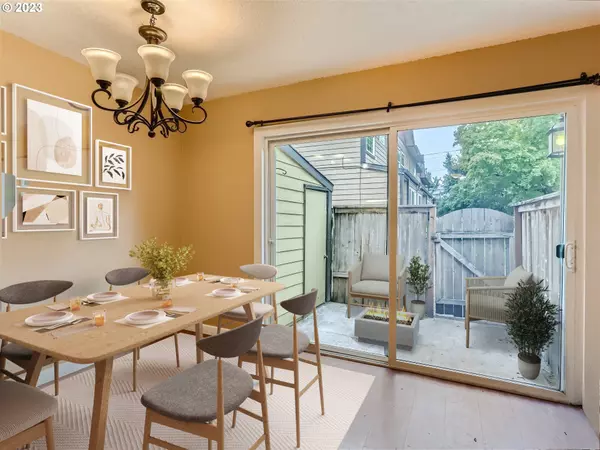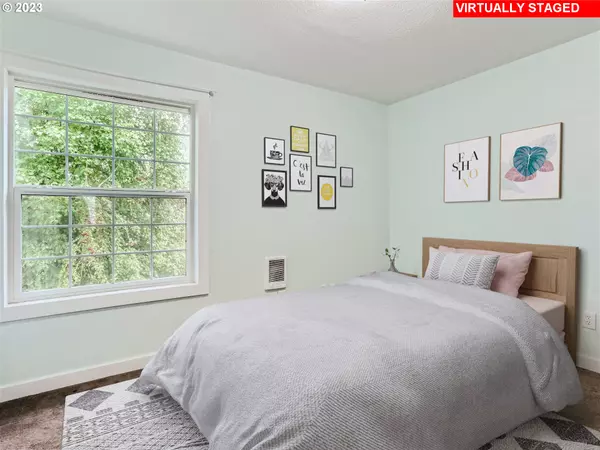Bought with Windermere Northwest Living
$219,000
$215,000
1.9%For more information regarding the value of a property, please contact us for a free consultation.
2 Beds
1 Bath
892 SqFt
SOLD DATE : 11/22/2023
Key Details
Sold Price $219,000
Property Type Townhouse
Sub Type Townhouse
Listing Status Sold
Purchase Type For Sale
Square Footage 892 sqft
Price per Sqft $245
Subdivision Fairview
MLS Listing ID 23542196
Sold Date 11/22/23
Style Townhouse
Bedrooms 2
Full Baths 1
Condo Fees $295
HOA Fees $295/mo
HOA Y/N Yes
Year Built 1973
Annual Tax Amount $1,826
Tax Year 2022
Property Description
Make this darling townhome style end unit condo yours! Enter through the stylish front door into the spacious living room with small vaulted ceiling. The light and bright kitchen/dining area includes stainless steel appliances, quartz counters, tile backsplash, undermounted sink, and glass top range in the peninsula with room for breakfast bar seating. Plenty of room for a dining table near the sliding door to the private, fenced patio with storage area. There are 2 large closets for storage and washer/dryer on main floor. Upstairs has 2 amples sized bedrooms and a stylish bathroom. Wall to wall carpet upstairs and one bedroom has a closet organizer. The bathroom has a granite counter and tub with a spa-like raining shower head. The complex has a nice central greenspace, dog area, and playground area. Minutes to I84 for an easy commute. This won't last long!
Location
State OR
County Multnomah
Area _144
Rooms
Basement Crawl Space
Interior
Interior Features Laminate Flooring, Quartz, Wallto Wall Carpet, Washer Dryer
Heating Zoned
Appliance Builtin Range, Free Standing Refrigerator, Quartz, Stainless Steel Appliance
Exterior
Exterior Feature Fenced, Patio, Tool Shed
Garage Carport
View Y/N false
Roof Type Composition
Garage Yes
Building
Lot Description Level
Story 2
Sewer Public Sewer
Water Public Water
Level or Stories 2
New Construction No
Schools
Elementary Schools Salish Ponds
Middle Schools Reynolds
High Schools Reynolds
Others
Senior Community No
Acceptable Financing Cash, Conventional, VALoan
Listing Terms Cash, Conventional, VALoan
Read Less Info
Want to know what your home might be worth? Contact us for a FREE valuation!

Our team is ready to help you sell your home for the highest possible price ASAP

GET MORE INFORMATION

Principal Broker | Lic# 201210644
ted@beachdogrealestategroup.com
1915 NE Stucki Ave. Suite 250, Hillsboro, OR, 97006







