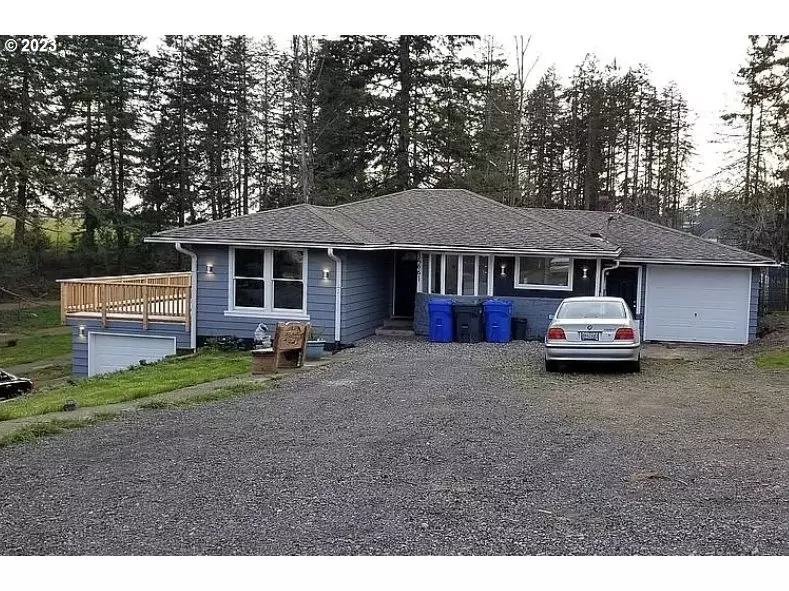Bought with eXp Realty LLC
$725,000
$739,900
2.0%For more information regarding the value of a property, please contact us for a free consultation.
3 Beds
3.1 Baths
2,737 SqFt
SOLD DATE : 11/22/2023
Key Details
Sold Price $725,000
Property Type Single Family Home
Sub Type Single Family Residence
Listing Status Sold
Purchase Type For Sale
Square Footage 2,737 sqft
Price per Sqft $264
MLS Listing ID 23231661
Sold Date 11/22/23
Style Stories2, Daylight Ranch
Bedrooms 3
Full Baths 3
HOA Y/N No
Year Built 1954
Annual Tax Amount $5,829
Tax Year 2022
Lot Size 5.020 Acres
Property Description
Complete remodel on this 2737 sq ft home sitting on 5 plus acres with an amazing creek side view off the large cedar deck! Zoned RRFF5 in the Metro Urban Growth Boundary. Sale includes 4 tax parcels (00619290, 00619389, 05012074, 05012075) 5.02 acres in total. Property has a 1/4 mile asphalt walking path formally known as Rev & Ride Go Cart Track. In 2020-2021 it was completely remodeled and has all new electrical, all new wirsbo plumbing, septic lines, insulation, sheetrock, interior and exterior paint, flooring, carpet, well pump, air conditioner, windows, ducting, cupboards, counters, kitchen sinks, bathroom fixtures, recessed lighting, garage doors and more. The attached daylight basement garage was taken down to the foundation and rebuilt. It has a garage door, a sliding patio door, 6 large windows overlooking the creek and a very large cedar deck on top of it which is accessed by both the main floor master suits. Daylight basement can be a multigenerational living quarters with separate entrance, kitchen, living room dinning room, office, 1 bath, 1 bedroom and pantry. Main level garage has a new garage door and new man doors. In the backyard sits an oversized 40,000 gallon, 10 foot deep inground concrete pool. Enjoy relaxing on this tranquil property watching the colorful birds play as the deer drink from the creek while listening to the frogs croaking. Buyer to do due diligence in regards to property division, building and zoning usage. Don't miss out on this opportunity!
Location
State OR
County Clackamas
Area _145
Zoning RRFF5
Rooms
Basement Exterior Entry, Full Basement, Separate Living Quarters Apartment Aux Living Unit
Interior
Interior Features Separate Living Quarters Apartment Aux Living Unit, Vinyl Floor
Heating Forced Air
Cooling Central Air
Fireplaces Number 1
Fireplaces Type Insert, Wood Burning
Appliance Dishwasher, Disposal, Free Standing Range, Range Hood
Exterior
Exterior Feature Deck, Pool, Second Garage, Yard
Garage Attached, ExtraDeep
Garage Spaces 3.0
Waterfront Yes
Waterfront Description Creek
View Y/N true
View Creek Stream, Trees Woods
Roof Type Composition
Garage Yes
Building
Lot Description Gentle Sloping, Wooded
Story 2
Foundation Concrete Perimeter
Sewer Septic Tank
Water Private, Well
Level or Stories 2
New Construction No
Schools
Elementary Schools Dp Crk-Damascus
Middle Schools Dp Crk-Damascus
High Schools Sam Barlow
Others
Senior Community No
Acceptable Financing Cash, Conventional, FHA, VALoan
Listing Terms Cash, Conventional, FHA, VALoan
Read Less Info
Want to know what your home might be worth? Contact us for a FREE valuation!

Our team is ready to help you sell your home for the highest possible price ASAP

GET MORE INFORMATION

Principal Broker | Lic# 201210644
ted@beachdogrealestategroup.com
1915 NE Stucki Ave. Suite 250, Hillsboro, OR, 97006







