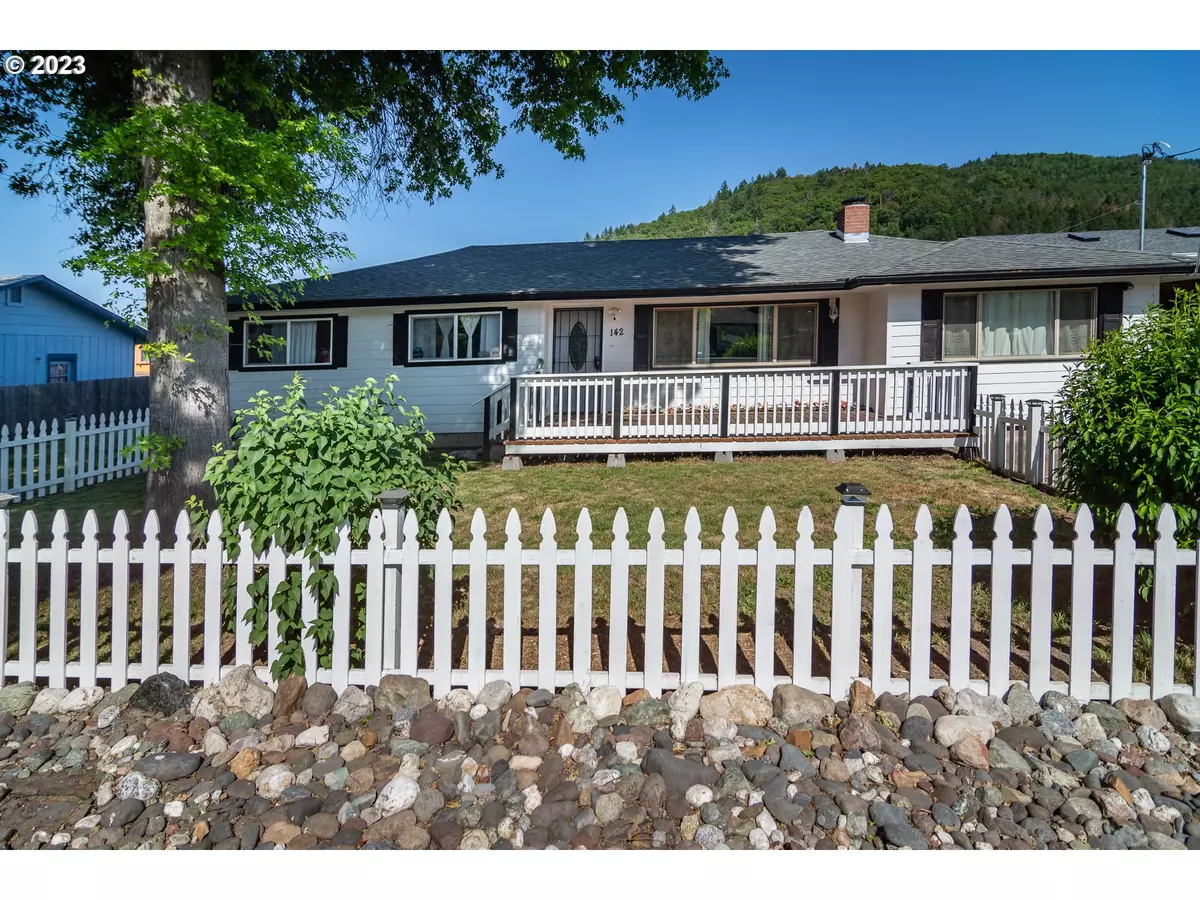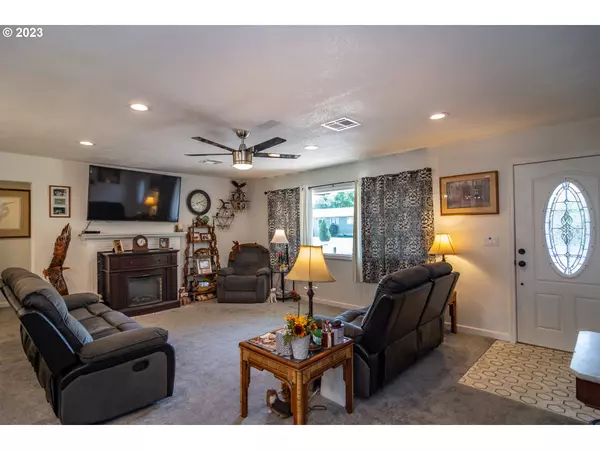Bought with eXp Realty, LLC
$406,000
$425,000
4.5%For more information regarding the value of a property, please contact us for a free consultation.
3 Beds
2 Baths
2,096 SqFt
SOLD DATE : 11/22/2023
Key Details
Sold Price $406,000
Property Type Single Family Home
Sub Type Single Family Residence
Listing Status Sold
Purchase Type For Sale
Square Footage 2,096 sqft
Price per Sqft $193
MLS Listing ID 23262126
Sold Date 11/22/23
Style Stories1
Bedrooms 3
Full Baths 2
HOA Y/N No
Year Built 1950
Annual Tax Amount $2,514
Tax Year 2022
Lot Size 10,890 Sqft
Property Description
Completely remodeled beautiful 3 bedroom, 2 bath home in Myrtle Creek, Oregon! Everything in this home has been replaced from the roof, siding, drywall, heat pump, 18 inches insulation in attic, plumbing, wiring, all new paint inside and out! Open kitchen with Quartz countertops, soft close cabinets, pot filler above sink and coffee bar area, touch faucet sink, all appliances included in sale. Stove could be switched to gas easily. Large master bathroom with with barn doors on 2 walk-in closets, the walk-in tile shower has an 8-Jet shower panel system with rainfall shower head. Full RV Hook-up and parking beside house. Enjoy your evenings under your covered patio, on the large 432sq deck or in the large hot tub included in sale. Large double car garage with separate workshop area and large chicken coop attached. Fully fenced yard with raised garden beds. Much love was used in remodeling this house must see for yourself! Call today for a tour!
Location
State OR
County Douglas
Area _258
Zoning R1
Rooms
Basement Crawl Space
Interior
Interior Features Ceiling Fan, Garage Door Opener, High Ceilings, High Speed Internet, Laminate Flooring, Laundry, Tile Floor, Wallto Wall Carpet, Washer Dryer
Heating Heat Pump
Cooling Heat Pump
Fireplaces Type Gas
Appliance Dishwasher, Free Standing Range, Free Standing Refrigerator, Island, Microwave, Plumbed For Ice Maker, Pot Filler, Quartz
Exterior
Exterior Feature Covered Patio, Deck, Fenced, Free Standing Hot Tub, Garden, Gas Hookup, Outbuilding, Poultry Coop, Raised Beds, R V Hookup, R V Parking, Security Lights, Workshop, Yard
Garage Detached
Garage Spaces 2.0
View Y/N true
View Mountain
Roof Type Composition
Garage Yes
Building
Lot Description Level, Trees
Story 1
Foundation Concrete Perimeter
Sewer Public Sewer
Water Public Water, Well
Level or Stories 1
New Construction No
Schools
Elementary Schools Tri City
Middle Schools Coffenberry
High Schools South Umpqua
Others
Senior Community No
Acceptable Financing Cash, Conventional, FHA, USDALoan, VALoan
Listing Terms Cash, Conventional, FHA, USDALoan, VALoan
Read Less Info
Want to know what your home might be worth? Contact us for a FREE valuation!

Our team is ready to help you sell your home for the highest possible price ASAP

GET MORE INFORMATION

Principal Broker | Lic# 201210644
ted@beachdogrealestategroup.com
1915 NE Stucki Ave. Suite 250, Hillsboro, OR, 97006







