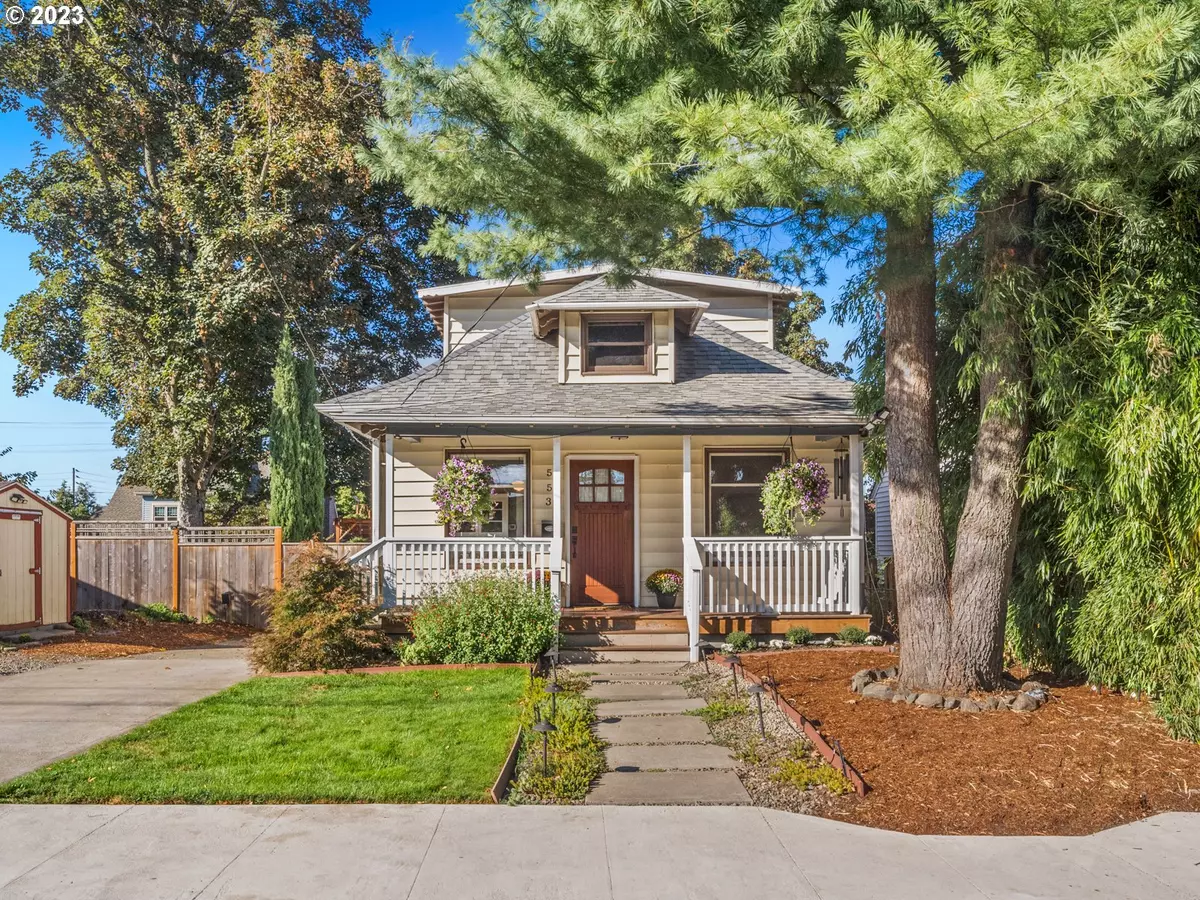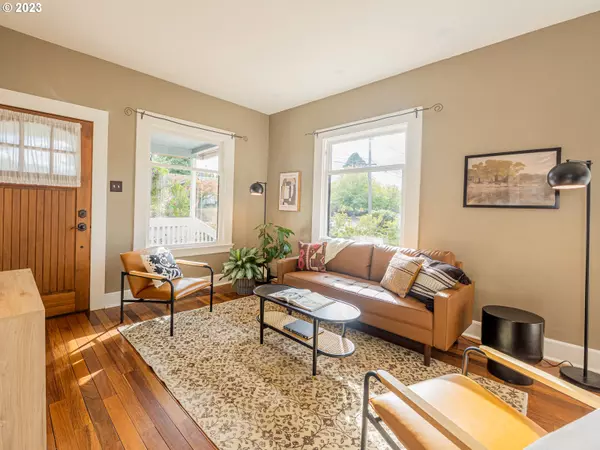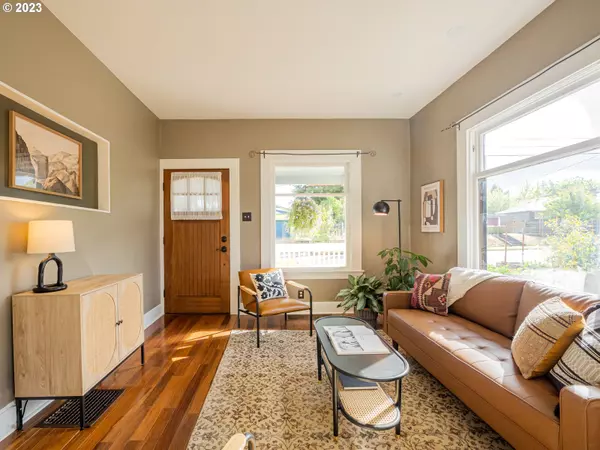Bought with eXp Realty, LLC
$525,000
$525,000
For more information regarding the value of a property, please contact us for a free consultation.
3 Beds
1.1 Baths
1,882 SqFt
SOLD DATE : 11/17/2023
Key Details
Sold Price $525,000
Property Type Single Family Home
Sub Type Single Family Residence
Listing Status Sold
Purchase Type For Sale
Square Footage 1,882 sqft
Price per Sqft $278
Subdivision Piedmont
MLS Listing ID 23014282
Sold Date 11/17/23
Style Bungalow
Bedrooms 3
Full Baths 1
HOA Y/N No
Year Built 1919
Annual Tax Amount $3,528
Tax Year 2022
Lot Size 6,098 Sqft
Property Description
Charming & cheerful 1919 classic Piedmont Bungalow. 3 Bedrooms and 1.5 Bathrooms on a quiet, cute street. Wood flooring, high ceilings, great natural light and a dining room w/ original built-in. A proper front porch w/ trex decking and a fabulous updated kitchen & bathroom. Bathroom has a larger than typical tub and nice tile surround and floor. So much storage and counter top space in the beautiful kitchen, upper bedroom with a1/2 bath and 2 bedrooms on the main. Incredible, fully fenced yard w/ large covered patio and a putting green! Improve your golf game while enjoying the lovely landscaping, gardening and privacy of this spectacular space all sitting on an oversized lot. You will enjoy the large driveway, 10 x 12 tool shed, raised garden beds and expansive basement. Plumbing updatedto Pex in 2021, roof replaced in 2022. Close to food carts, New Seasons, MAX, I 5, Peninsula Park and Farragut Park. An easy andconvenient location! Come see this adorable home with incredible outdoor space.
Location
State OR
County Multnomah
Area _141
Zoning R5
Rooms
Basement Full Basement, Unfinished
Interior
Interior Features High Ceilings, Laundry, Quartz, Tile Floor, Washer Dryer, Wood Floors
Heating Forced Air
Cooling None
Appliance Dishwasher, Disposal, Free Standing Gas Range, Free Standing Refrigerator, Gas Appliances, Plumbed For Ice Maker, Quartz, Stainless Steel Appliance
Exterior
Exterior Feature Covered Patio, Fenced, Garden, Patio, Porch, Raised Beds, R V Parking, Tool Shed, Yard
View Y/N false
Roof Type Composition
Garage No
Building
Lot Description Level
Story 3
Foundation Concrete Perimeter
Sewer Public Sewer
Water Public Water
Level or Stories 3
New Construction No
Schools
Elementary Schools Woodlawn
Middle Schools Ockley Green
High Schools Jefferson
Others
Senior Community No
Acceptable Financing Cash, Contract, FHA, VALoan
Listing Terms Cash, Contract, FHA, VALoan
Read Less Info
Want to know what your home might be worth? Contact us for a FREE valuation!

Our team is ready to help you sell your home for the highest possible price ASAP

GET MORE INFORMATION

Principal Broker | Lic# 201210644
ted@beachdogrealestategroup.com
1915 NE Stucki Ave. Suite 250, Hillsboro, OR, 97006







