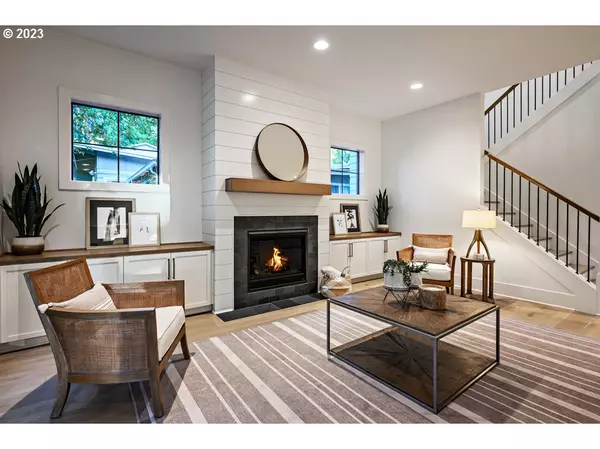Bought with Windermere Realty Trust
$2,234,900
$2,269,900
1.5%For more information regarding the value of a property, please contact us for a free consultation.
4 Beds
4 Baths
4,109 SqFt
SOLD DATE : 11/22/2023
Key Details
Sold Price $2,234,900
Property Type Single Family Home
Sub Type Single Family Residence
Listing Status Sold
Purchase Type For Sale
Square Footage 4,109 sqft
Price per Sqft $543
Subdivision Palisades Park
MLS Listing ID 23164358
Sold Date 11/22/23
Style Contemporary, Farmhouse
Bedrooms 4
Full Baths 4
HOA Y/N No
Year Built 2023
Annual Tax Amount $4,533
Tax Year 2022
Lot Size 0.290 Acres
Property Description
Proudly presented by the winning most Home Builder of ALL Street of Dreams; with 54 individual awards and 9 Best of Show Honors, this Street of Dreams quality home in Lake Oswego has a wonderful homesite with 12,800 square feet; The home offers an Office/Den on the main floor with an adjacent full bath, the den could be used as bedroom 5 if needed. There's also a pocket office on the main floor, in the kitchen area. The eat-in kitchen has professional quality Monogram Pro Style appliances which include a 48-inch refrigerator, double oven, a 36-inch gas cooktop with range hood, 2 dishwashers, a 1000-watt microwave drawer and an under-counter wine reserve. there's a honed quartz island countertop, decorative tile backsplash and locally crafted cabinets that extend all the way to the 10-foot ceilings. The adjacent dining area and great room, with a contemporary style gas fireplace, has built-in cabinets on both sides and gives way to the 4 panel, stacking "Glass-Wall" slider which leads to the oversized outdoor covered living area with a second fireplace and 2 electric ceiling mounted heaters. Upstairs, the Primary Bedroom suite will be your personal in-home spa with heated tile floors in the bathroom, a heated towel rack, an oversized soaking-tub and designer tiled, clear glass, frameless shower. Rounding out the upstairs are 3 additional bedrooms, 2 additional bathrooms, plus a vaulted media room, and a conveniently located laundry room. The home includes 95% efficient forced air heating and air conditioning. Open Saturday and Sunday, 12pm-4pm until it sells. Home is eligible for the Palisades Park Lake and Boat Easement and Greentree Community Pool.
Location
State OR
County Clackamas
Area _147
Rooms
Basement Crawl Space
Interior
Interior Features Engineered Hardwood, Garage Door Opener, Heated Tile Floor, High Ceilings, Laundry, Lo V O C Material, Plumbed For Central Vacuum, Quartz, Smart Thermostat, Soaking Tub, Tile Floor, Wallto Wall Carpet
Heating Forced Air95 Plus
Cooling Central Air
Fireplaces Number 2
Fireplaces Type Gas
Appliance Builtin Oven, Builtin Range, Builtin Refrigerator, Dishwasher, Double Oven, E N E R G Y S T A R Qualified Appliances, Gas Appliances, Island, Microwave, Pantry, Quartz, Range Hood, Stainless Steel Appliance
Exterior
Exterior Feature Covered Patio, Fenced, Gas Hookup, On Site Stormwater Management, Outdoor Fireplace, Porch, Sprinkler, Yard
Garage Attached
Garage Spaces 3.0
View Y/N false
Roof Type Composition
Garage Yes
Building
Lot Description Level
Story 2
Foundation Concrete Perimeter
Sewer Septic Tank
Water Public Water
Level or Stories 2
New Construction Yes
Schools
Elementary Schools Westridge
Middle Schools Lakeridge
High Schools Lakeridge
Others
Senior Community No
Acceptable Financing CallListingAgent, Cash, Conventional, FHA, VALoan
Listing Terms CallListingAgent, Cash, Conventional, FHA, VALoan
Read Less Info
Want to know what your home might be worth? Contact us for a FREE valuation!

Our team is ready to help you sell your home for the highest possible price ASAP

GET MORE INFORMATION

Principal Broker | Lic# 201210644
ted@beachdogrealestategroup.com
1915 NE Stucki Ave. Suite 250, Hillsboro, OR, 97006







