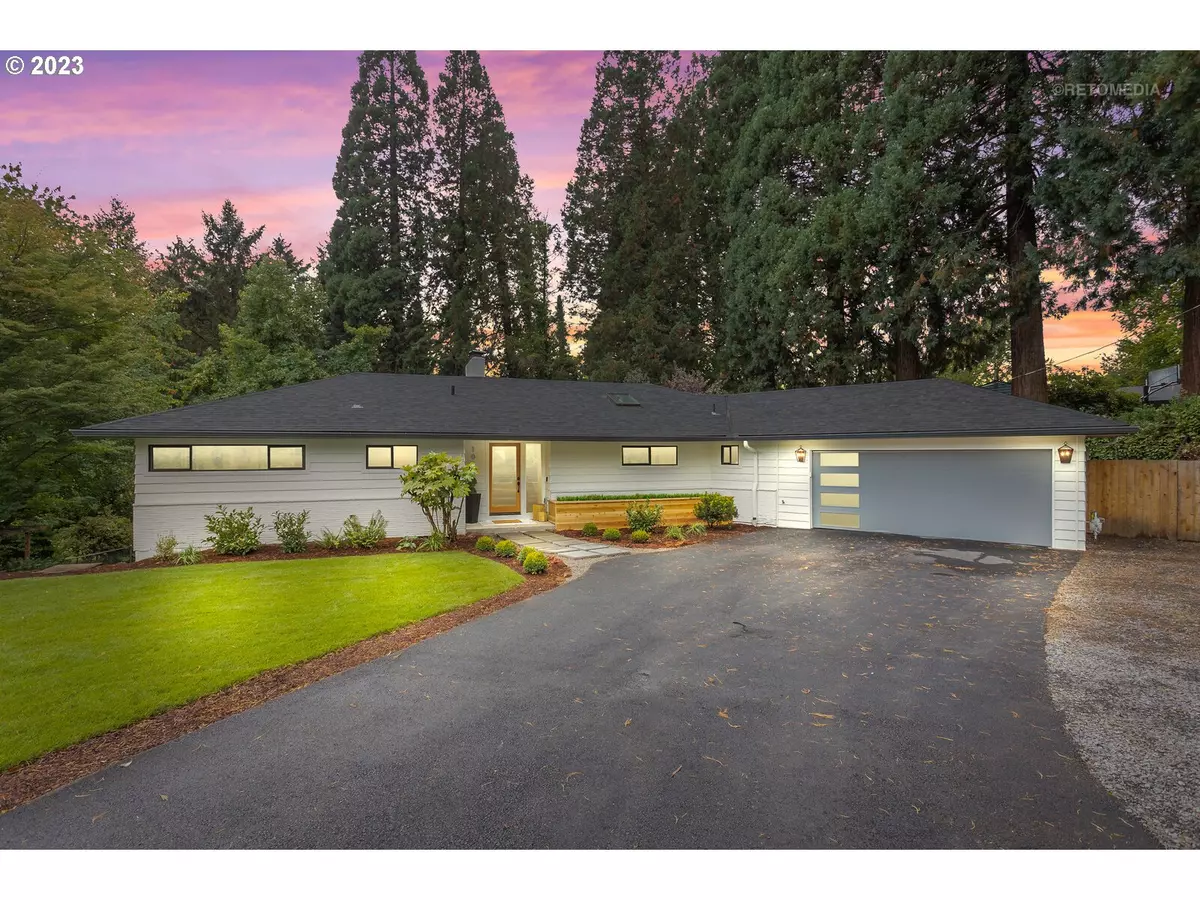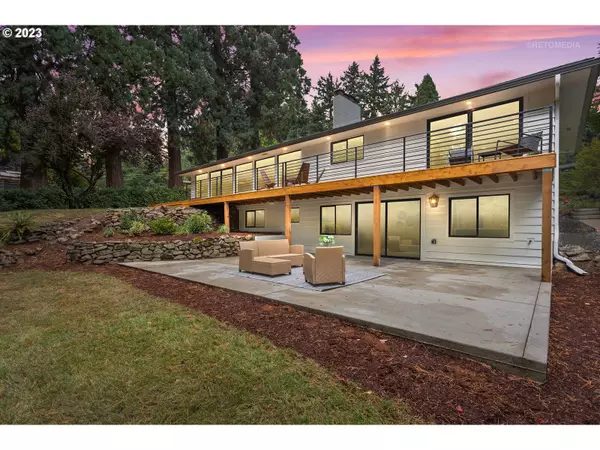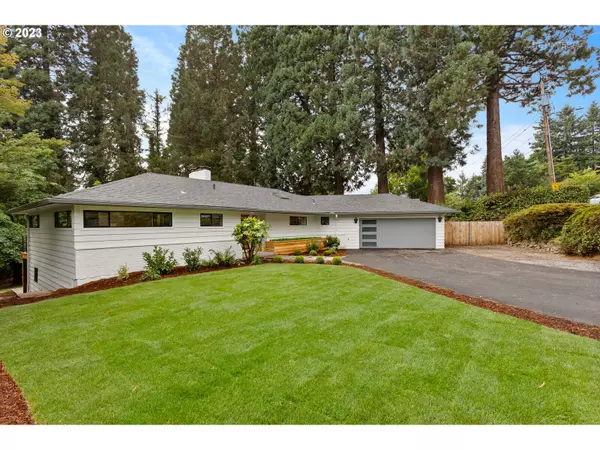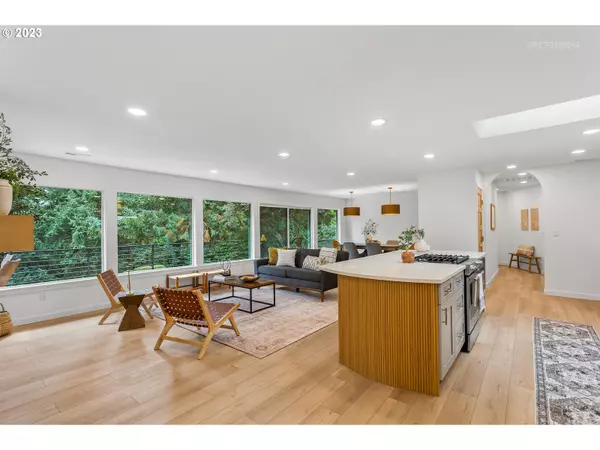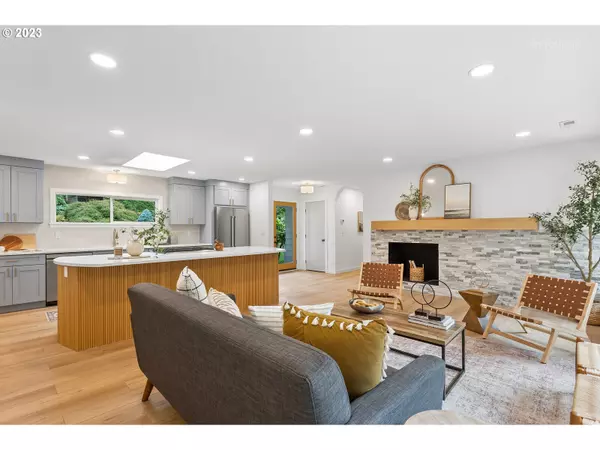Bought with Where Real Estate Collaborative
$1,079,000
$1,150,000
6.2%For more information regarding the value of a property, please contact us for a free consultation.
4 Beds
3 Baths
2,613 SqFt
SOLD DATE : 11/22/2023
Key Details
Sold Price $1,079,000
Property Type Single Family Home
Sub Type Single Family Residence
Listing Status Sold
Purchase Type For Sale
Square Footage 2,613 sqft
Price per Sqft $412
Subdivision Collins View
MLS Listing ID 23279342
Sold Date 11/22/23
Style Daylight Ranch, Mid Century Modern
Bedrooms 4
Full Baths 3
HOA Y/N No
Year Built 1952
Annual Tax Amount $8,807
Tax Year 2022
Lot Size 0.390 Acres
Property Description
Welcome to this exquisite mid-century home, nestled in the highly coveted Collins View neighborhood. This stunning residence has undergone a complete, professional and meticulous renovation. Enjoy the .39-acre lot with mature landscaping. This home backs a serene greenspace, providing a sense of privacy and natural beauty that is a rare find in an urban setting. Prepare to swoon at the tastefully remodeled interior that perfectly integrates the mid-century aesthetic with contemporary features. The open-concept living spaces are bathed in natural light, courtesy of all new, large windows. The heart of the home is the gourmet kitchen, a true chef's delight. It boasts high end appliances, sleek cabinetry, a custom wood fluted island and quartz countertops. Brand-new deck, complete with stylish metal railing and provides a delightful space for al fresco dining, relaxation, and enjoying the greenspace views. Fresh concrete patio expands your outdoor entertainment options. Primary bedroom is generously sized, allowing for a variety of furniture arrangements and ample space for a cozy seating area. The carefully chosen materials and thoughtful design details of the primary bathroom comes together to create a space that is both aesthetically pleasing and highly functional. All bedrooms have been redesigned to provide maximum comfort and style. Each bathroom has been thoughtfully updated with modern fixtures and finishes. Beyond its aesthetic appeal, this home also features all-new major systems. From the electrical and plumbing to the heating and cooling, no detail has been spared in making this home as functional as it is beautiful. Be sure to check out the features and upgrades sheet. [Home Energy Score = 4. HES Report at https://rpt.greenbuildingregistry.com/hes/OR10220150]
Location
State OR
County Multnomah
Area _148
Zoning R20
Rooms
Basement Finished, Full Basement
Interior
Interior Features Garage Door Opener, Laundry, Quartz, Soaking Tub, Tile Floor
Heating Forced Air
Cooling Central Air
Fireplaces Number 2
Fireplaces Type Wood Burning
Appliance Dishwasher, Down Draft, Free Standing Gas Range, Free Standing Refrigerator, Island, Microwave, Pantry, Quartz
Exterior
Exterior Feature Deck, Patio, R V Parking, Yard
Garage Attached
Garage Spaces 2.0
View Y/N true
View Trees Woods
Roof Type Composition
Garage Yes
Building
Lot Description Gentle Sloping, Trees
Story 2
Sewer Public Sewer
Water Public Water
Level or Stories 2
New Construction No
Schools
Elementary Schools Capitol Hill
Middle Schools Jackson
High Schools Ida B Wells
Others
Senior Community No
Acceptable Financing Cash, Conventional, FHA, VALoan
Listing Terms Cash, Conventional, FHA, VALoan
Read Less Info
Want to know what your home might be worth? Contact us for a FREE valuation!

Our team is ready to help you sell your home for the highest possible price ASAP

GET MORE INFORMATION

Principal Broker | Lic# 201210644
ted@beachdogrealestategroup.com
1915 NE Stucki Ave. Suite 250, Hillsboro, OR, 97006


