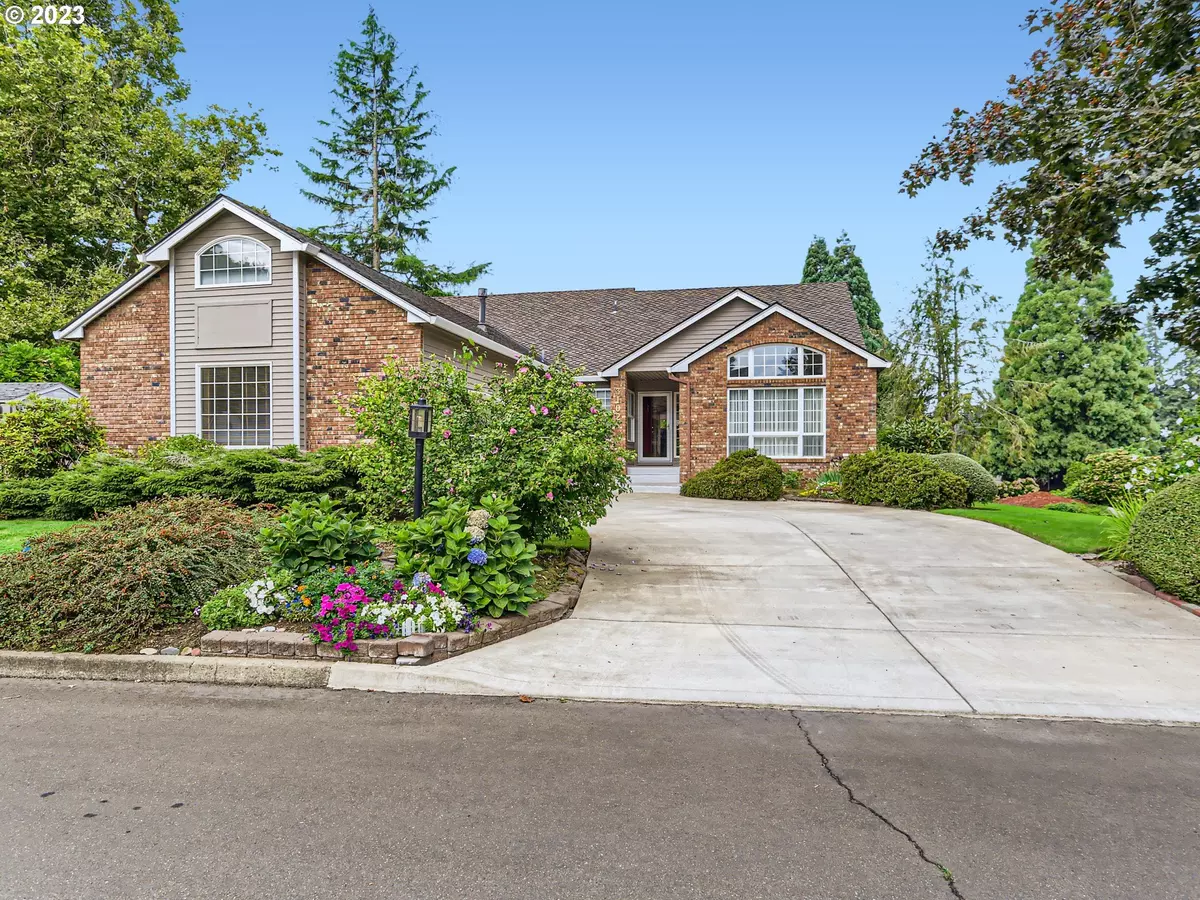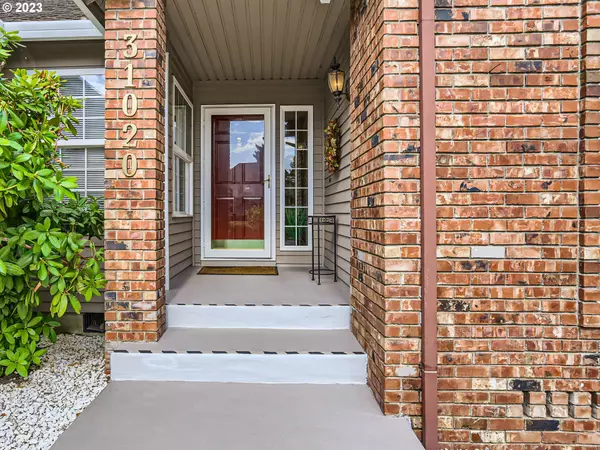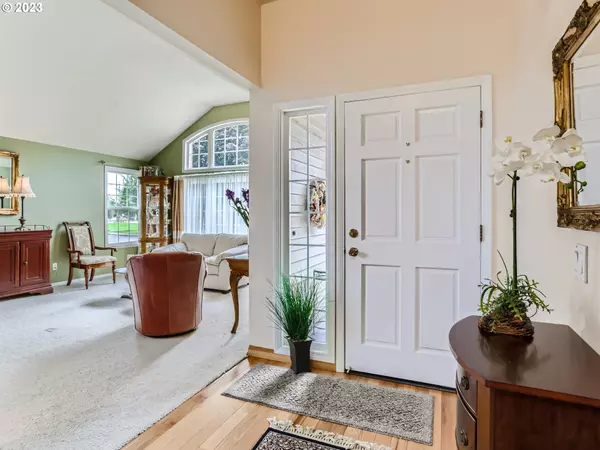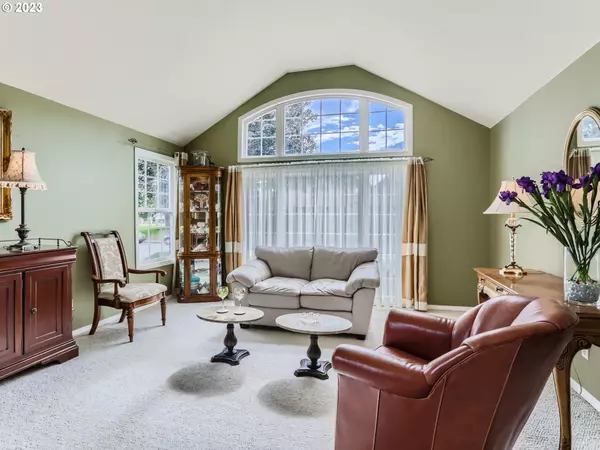Bought with Coldwell Banker Bain
$825,000
$825,000
For more information regarding the value of a property, please contact us for a free consultation.
3 Beds
2 Baths
2,267 SqFt
SOLD DATE : 11/27/2023
Key Details
Sold Price $825,000
Property Type Single Family Home
Sub Type Single Family Residence
Listing Status Sold
Purchase Type For Sale
Square Footage 2,267 sqft
Price per Sqft $363
MLS Listing ID 23251521
Sold Date 11/27/23
Style Stories1, Traditional
Bedrooms 3
Full Baths 2
Condo Fees $155
HOA Fees $155/mo
HOA Y/N Yes
Year Built 1990
Annual Tax Amount $7,259
Tax Year 2023
Lot Size 10,018 Sqft
Property Description
Introducing a striking one-level home in the heart of an active, vibrant community in the Charbonneau District of Wilsonville. This immaculate, one-level house effortlessly combines style, comfort, and functionality, making it the ideal home for creating cherished memories with family and friends. Step inside to find vaulted and high ceilings with skylights, creating an inviting and spacious atmosphere. The living/dining room combination features large windows, built-ins, and a vaulted ceiling. The kitchen/family room boasts hardwood floors, a cozy gas fireplace, kitchen island with granite counter-tops, and stainless steel appliances. Enjoy seamless indoor/outdoor entertaining with easy access to the large deck. The versatile den/office is equipped with built-ins for storage and the primary bedroom suite offers vaulted ceilings, skylight, a roomy walk-in closet, double sinks and walk-in shower. Step outside through your private access to the backyard. The backyard is private, with mature landscaping, where you can enjoy a pet-safe space featuring a patio and spacious deck for entertaining, complete with a gas hook-up for those outdoor BBQ's. Golf course view from front yard. Enjoy unparalleled amenities including three 9-hole golf courses, a pro-shop, tennis and pickleball courts, a new activities center, library, restaurants, and more. Embrace the active lifestyle you've always wanted in this beautiful, welcoming community.
Location
State OR
County Clackamas
Area _151
Rooms
Basement Crawl Space
Interior
Interior Features Ceiling Fan, Garage Door Opener, Hardwood Floors, High Ceilings, Laundry, Vaulted Ceiling, Wallto Wall Carpet
Heating Forced Air
Cooling Central Air
Fireplaces Number 1
Fireplaces Type Gas
Appliance Convection Oven, Cooktop, Dishwasher, Disposal, Free Standing Refrigerator, Gas Appliances, Granite, Island, Microwave, Plumbed For Ice Maker, Range Hood, Stainless Steel Appliance
Exterior
Exterior Feature Deck, Fenced, Garden, Gas Hookup, Porch, Sprinkler, Storm Door, Tool Shed, Yard
Garage Attached
Garage Spaces 2.0
View Y/N true
View Territorial, Trees Woods
Roof Type Composition
Garage Yes
Building
Lot Description Corner Lot, Level, Private
Story 1
Foundation Concrete Perimeter
Sewer Public Sewer
Water Public Water
Level or Stories 1
New Construction No
Schools
Elementary Schools Eccles
Middle Schools Baker Prairie
High Schools Canby
Others
HOA Name One-time transfer fee of $300 paid by Buyer. Monthly HOA dues are $155.
Senior Community No
Acceptable Financing Cash, Conventional
Listing Terms Cash, Conventional
Read Less Info
Want to know what your home might be worth? Contact us for a FREE valuation!

Our team is ready to help you sell your home for the highest possible price ASAP

GET MORE INFORMATION

Principal Broker | Lic# 201210644
ted@beachdogrealestategroup.com
1915 NE Stucki Ave. Suite 250, Hillsboro, OR, 97006







