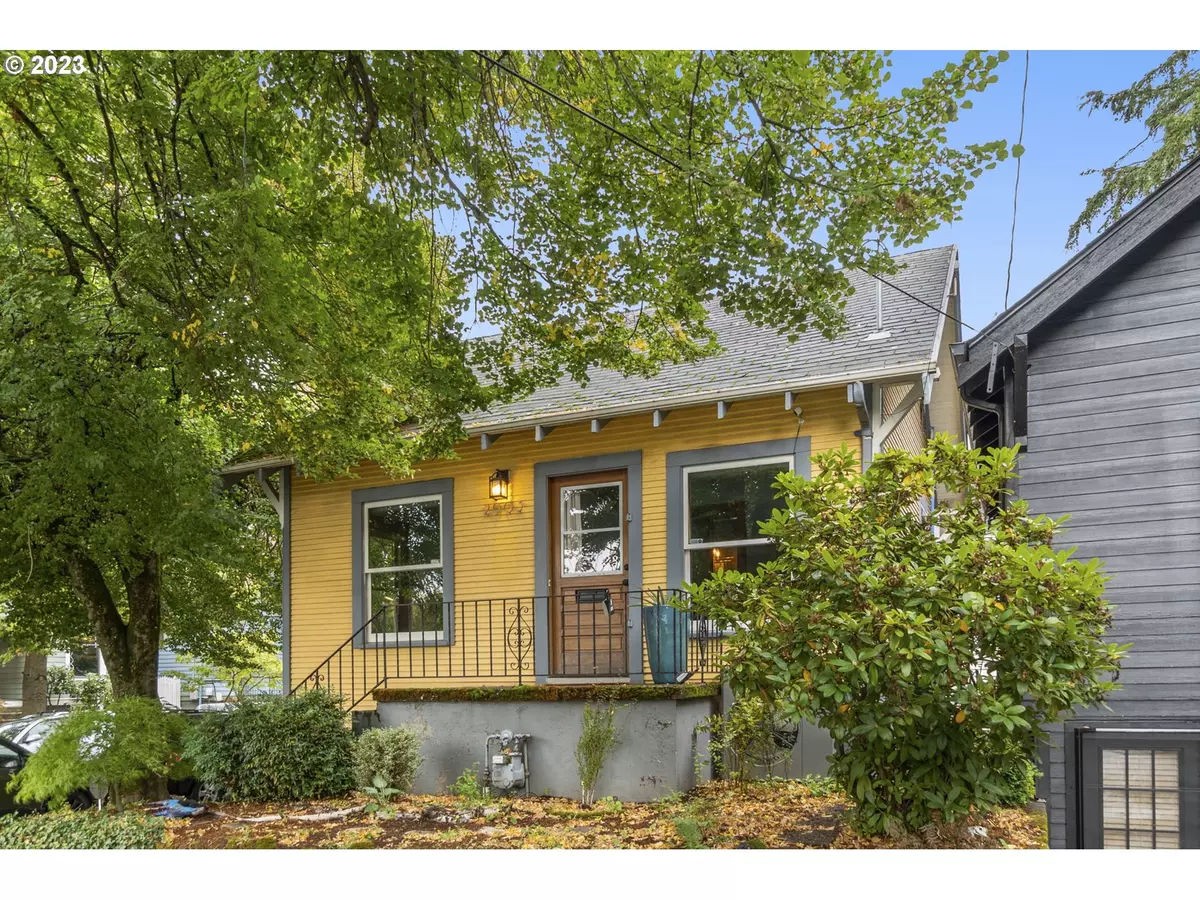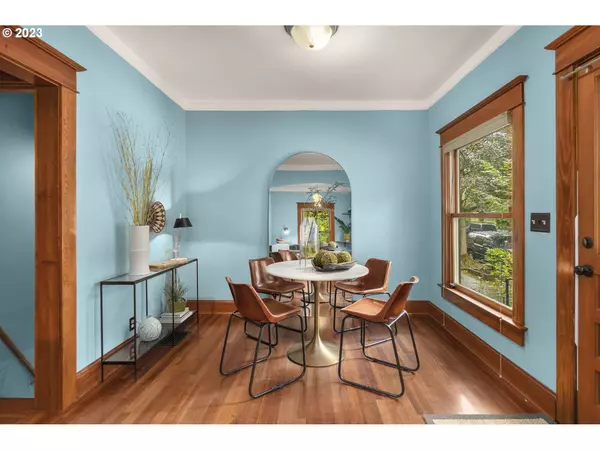Bought with Opt
$435,000
$424,900
2.4%For more information regarding the value of a property, please contact us for a free consultation.
2 Beds
1 Bath
846 SqFt
SOLD DATE : 11/17/2023
Key Details
Sold Price $435,000
Property Type Single Family Home
Sub Type Single Family Residence
Listing Status Sold
Purchase Type For Sale
Square Footage 846 sqft
Price per Sqft $514
MLS Listing ID 23509747
Sold Date 11/17/23
Style Cottage, Craftsman
Bedrooms 2
Full Baths 1
HOA Y/N No
Year Built 1909
Annual Tax Amount $3,499
Tax Year 2022
Lot Size 871 Sqft
Property Description
OPEN HOUSE Both Sat 10/14 and Sun 10/15 1-3pm!! History abounds in this small, but mighty Century old Couch Street residence that seamlessly combines impeccable craftsmanship with modern elegance. Stepping inside, you'll encounter practical upgrades like a top-tier heating/ AC system, GE Profile appliances and and Elfa Custom Closet systems, alongside impeccable Brazilian Cherry hardwood floors and custom millwork trim surrounding ample windows that bathe this south-facing home in natural light, offering stunning winter views of the iconic Laurelhurst Theater. Two charming patios invite you to enjoy the outdoors, while energy-efficient LED lighting complements the eco-conscious atmosphere.Designed for a "Lock and Go" lifestyle, this low-maintenance home allows you to explore the vibrant Kerns neighborhood, boasting a Walk Score of 97 and a Bike Score of 94. The culinary scene is at your doorstep, with the 28th Street Restaurant Row, Laurelhurst Theater, Screen Door, Matador, and Crema just steps away.The gourmet kitchen boasts new stainless steel appliances including an upgraded 5-burner GE Profile stove with an air fryer oven, 18 inch dishwasher and french door style fridge. Easy access to Whole Foods, Montelupo Italian Market, and Providore Fine Foods, all within walking distance make dinner prep a breeze or Immerse yourself in local culture with concerts at Revolution Hall and picnics at picturesque Laurelhurst Park.The neighborhood's rich history is evident in date-stamped sidewalks, original telephone poles and historic horse tie-down rings, inspiring local artist Derek O?Bannon to create tiny painted horses as a nod to the local heritage. The horse in the front bed is one of his works of public art adding a nod to the area's heritage.This urban sanctuary offers a refined alternative to condominium living, embodying Portland's charm while providing a perfect blend of city life and seclusion, free from Homeowners Association constraints. [Home Energy Score = 7. HES Report at https://rpt.greenbuildingregistry.com/hes/OR10065458]
Location
State OR
County Multnomah
Area _142
Rooms
Basement Finished
Interior
Interior Features Ceiling Fan, Garage Door Opener, Hardwood Floors, High Ceilings, High Speed Internet, Laundry, Washer Dryer, Wood Floors
Heating E N E R G Y S T A R Qualified Equipment, Forced Air95 Plus
Cooling Central Air
Appliance Dishwasher, Disposal, Free Standing Range, Free Standing Refrigerator, Granite, Plumbed For Ice Maker, Range Hood, Stainless Steel Appliance, Tile
Exterior
Exterior Feature Deck, Porch, Raised Beds
Garage Oversized, TuckUnder
Garage Spaces 1.0
View Y/N true
View City, Seasonal
Roof Type Composition
Garage Yes
Building
Lot Description Level, Private, Seasonal
Story 2
Foundation Other
Sewer Public Sewer
Water Public Water
Level or Stories 2
New Construction No
Schools
Elementary Schools Buckman
Middle Schools Hosford
High Schools Cleveland
Others
Senior Community No
Acceptable Financing Cash, Conventional, FHA, VALoan
Listing Terms Cash, Conventional, FHA, VALoan
Read Less Info
Want to know what your home might be worth? Contact us for a FREE valuation!

Our team is ready to help you sell your home for the highest possible price ASAP

GET MORE INFORMATION

Principal Broker | Lic# 201210644
ted@beachdogrealestategroup.com
1915 NE Stucki Ave. Suite 250, Hillsboro, OR, 97006







