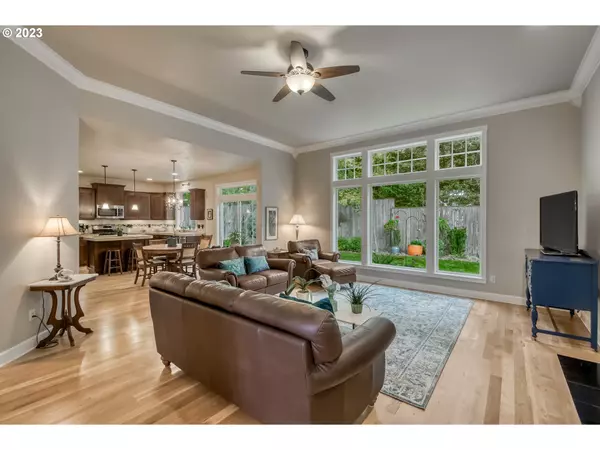Bought with Cascade Hasson Sotheby's International Realty
$694,000
$699,000
0.7%For more information regarding the value of a property, please contact us for a free consultation.
4 Beds
2 Baths
2,036 SqFt
SOLD DATE : 11/28/2023
Key Details
Sold Price $694,000
Property Type Single Family Home
Sub Type Single Family Residence
Listing Status Sold
Purchase Type For Sale
Square Footage 2,036 sqft
Price per Sqft $340
Subdivision Oak Grove Community Council
MLS Listing ID 23525122
Sold Date 11/28/23
Style Stories1, Ranch
Bedrooms 4
Full Baths 2
HOA Y/N No
Year Built 2012
Annual Tax Amount $6,965
Tax Year 2022
Lot Size 7,840 Sqft
Property Description
Don't Miss Seeing This Gorgeous 4 bedroom 1-Level Home in Pristine Condition. As you enter the home you will love the 6 ft wide entryway w/wainscot and gleaming oak hardwood floors. Nice separation between master bdrm and other bdrms. Spacious master bdrm features 9 ft ceilings, hardwood floors and large master bath which features tile floors/counters, tiled shower surround, tiled tub surround, walk-in closet. The great room boasts just over 8 ft tall, wall of windows, exquisite crown molding, gas frplc, wall of built-ins to display your personal touches, hardwood floors and 10.9 ft ceilings. Open concept great room is perfect for hosting and entertaining which flows over to the dining/kitchen area and out to the private patio. Kitchen features island w/granite tile, tile backsplash, hardwood floors, s/s gas appl's and eat bar. Guest bath has been remodeled with quartz counter tops, freshly painted cabinets, tile floors, new light fixture. All closets have organizers. Updates inc, oak hardwood floors thru most of home, central air in 2012, exterior paint in 2021. Roof is cleaned-treated yearly. Exterior features sprinklers, fenced yard, garden, drip system on south side of home, flowers galore all around home. Pinot street is a beautiful tree lined road. A short drive to restaurants, Oak Grove Cinema, Starbucks, Fred Meyers and easy access to I-205. Chase bank and Chipotle coming soon on the corner of Mcloughlin & Concord.
Location
State OR
County Clackamas
Area _145
Zoning R8.5
Interior
Interior Features Ceiling Fan, Garage Door Opener, Granite, Hardwood Floors, High Ceilings, Laundry, Plumbed For Central Vacuum, Quartz, Soaking Tub, Tile Floor, Wainscoting, Wallto Wall Carpet
Heating E N E R G Y S T A R Qualified Equipment, Forced Air95 Plus
Cooling Central Air
Fireplaces Number 1
Fireplaces Type Gas
Appliance Dishwasher, Disposal, Free Standing Gas Range, Gas Appliances, Granite, Island, Microwave, Pantry, Stainless Steel Appliance, Tile
Exterior
Exterior Feature Garden, Patio, Sprinkler, Yard
Garage Attached
Garage Spaces 2.0
View Y/N false
Roof Type Composition
Garage Yes
Building
Lot Description Level, Sloped, Trees
Story 1
Foundation Concrete Perimeter
Sewer Public Sewer
Water Public Water
Level or Stories 1
New Construction No
Schools
Elementary Schools Riverside
Middle Schools Alder Creek
High Schools Putnam
Others
Senior Community No
Acceptable Financing Cash, Conventional, FHA, VALoan
Listing Terms Cash, Conventional, FHA, VALoan
Read Less Info
Want to know what your home might be worth? Contact us for a FREE valuation!

Our team is ready to help you sell your home for the highest possible price ASAP

GET MORE INFORMATION

Principal Broker | Lic# 201210644
ted@beachdogrealestategroup.com
1915 NE Stucki Ave. Suite 250, Hillsboro, OR, 97006







