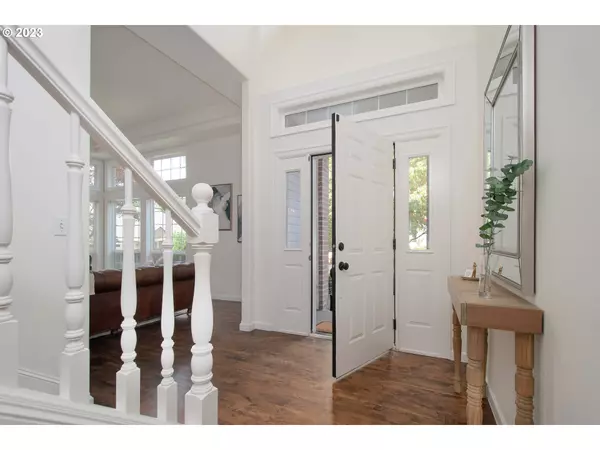Bought with Keller Williams Sunset Corridor
$690,000
$689,900
For more information regarding the value of a property, please contact us for a free consultation.
3 Beds
2.1 Baths
2,011 SqFt
SOLD DATE : 11/27/2023
Key Details
Sold Price $690,000
Property Type Single Family Home
Sub Type Single Family Residence
Listing Status Sold
Purchase Type For Sale
Square Footage 2,011 sqft
Price per Sqft $343
Subdivision Nw Portland/Bonny Slope
MLS Listing ID 23266965
Sold Date 11/27/23
Style Stories2, Traditional
Bedrooms 3
Full Baths 2
Condo Fees $25
HOA Fees $25/mo
HOA Y/N Yes
Year Built 1996
Annual Tax Amount $5,818
Tax Year 2022
Lot Size 7,840 Sqft
Property Description
OPEN SAT 1-3pm Welcoming home and friendly neighborhood in the heart of prestigious NW PDX. NEW ROOF! Custom home appeal on a huge corner lot with lush landscaping and covered front porch make an impressive entrance. Step into soaring ceilings in the entry, living room & dining rooms - with the wall of windows, tray ceiling & cozy fireplace you'll enjoy everyday living in a spectacular atmosphere. Hardwood floors with warm walnut stain throughout the main floor. Central to the home is the open-concept kitchen and family room. Crisp & bright, the white kitchen is updated to perfection with stainless steel appliances, gas stove, quartz countertops, spacious island, loads of cabinet space & pantry. The adjoining family room is classic and timeless with fireplace flanked by built-in bookshelves, and white shutters on the windows. Large windows bathe this modern and comfortable great room in southwest light. Garden door leads to a fully fenced backyard and back deck; lovely backyard with mature landscaping & trees, with plenty of room for pets, garden & play areas. Upstairs, the master suite is a retreat; a spacious bedroom with large walk-in closet and fabulous updated en-suite bathroom with quartz counters, soaking tub and separate shower. Two additional upstairs bedrooms provide plenty of space for family, guests or office. Closet organizers and charming window seat! Upstairs guest bath with quartz counters and convenient separate shower/commode. Such a functional and flexible floorplan. New furnace in 2020! A+ exterior with new paint in 2022, plus brick & HardiPlank siding. Oversized 2 car gar with built-in storage. Quick access to Hwy 26, and Cornell to downtown. Enjoy nearby Lost Park & Mill Pond Park. Top-rated schools (new Tumwater!), WA County taxes, easy distance to Aurora Coffee & Forest Heights Village (Jim&Patties Coffee/grocer/restaurants.) A perfect combination of modern updates, gracious rooms, custom design features, and an exceptional price!
Location
State OR
County Washington
Area _148
Rooms
Basement None
Interior
Interior Features Garage Door Opener, Hardwood Floors, High Ceilings, Laundry, Quartz, Soaking Tub, Tile Floor, Wallto Wall Carpet, Washer Dryer
Heating Forced Air
Cooling Central Air
Fireplaces Number 2
Fireplaces Type Gas
Appliance Builtin Oven, Cook Island, Cooktop, Dishwasher, Disposal, Down Draft, Free Standing Refrigerator, Gas Appliances, Island, Microwave, Plumbed For Ice Maker, Quartz, Stainless Steel Appliance
Exterior
Exterior Feature Deck, Fenced, Sprinkler, Yard
Garage Attached
Garage Spaces 2.0
View Y/N true
View Trees Woods
Roof Type Composition
Garage Yes
Building
Lot Description Corner Lot, Cul_de_sac, Gentle Sloping, Level
Story 2
Foundation Concrete Perimeter
Sewer Public Sewer
Water Public Water
Level or Stories 2
New Construction No
Schools
Elementary Schools Bonny Slope
Middle Schools Other
High Schools Sunset
Others
Senior Community No
Acceptable Financing Cash, Conventional, FHA, VALoan
Listing Terms Cash, Conventional, FHA, VALoan
Read Less Info
Want to know what your home might be worth? Contact us for a FREE valuation!

Our team is ready to help you sell your home for the highest possible price ASAP

GET MORE INFORMATION

Principal Broker | Lic# 201210644
ted@beachdogrealestategroup.com
1915 NE Stucki Ave. Suite 250, Hillsboro, OR, 97006







