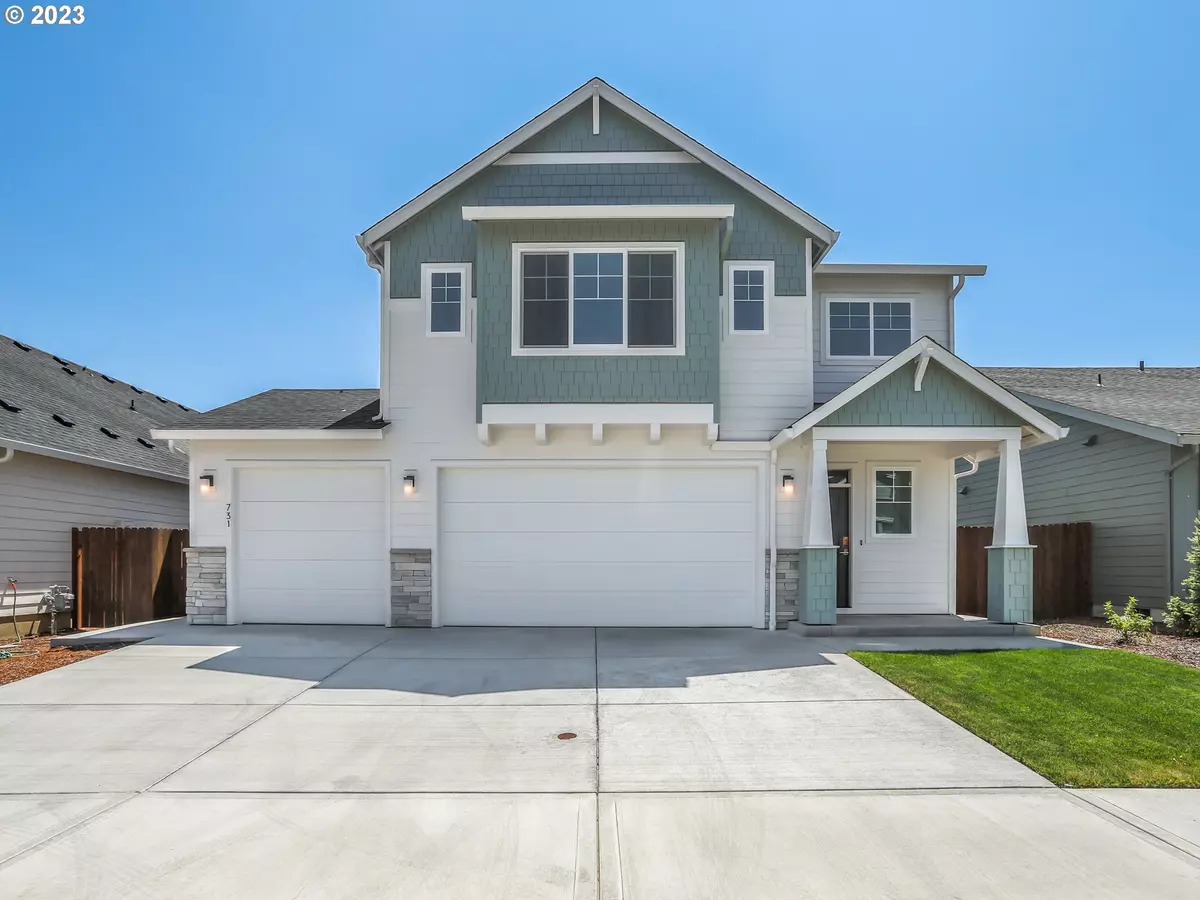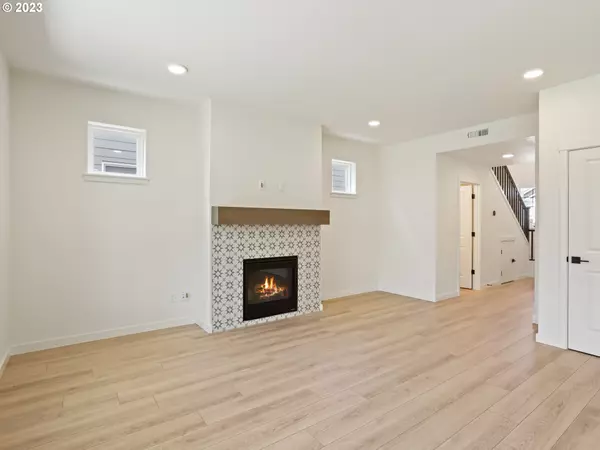Bought with Coldwell Banker Bain
$610,700
$619,900
1.5%For more information regarding the value of a property, please contact us for a free consultation.
4 Beds
2.1 Baths
2,000 SqFt
SOLD DATE : 11/24/2023
Key Details
Sold Price $610,700
Property Type Single Family Home
Sub Type Single Family Residence
Listing Status Sold
Purchase Type For Sale
Square Footage 2,000 sqft
Price per Sqft $305
Subdivision Cedar Heights
MLS Listing ID 23640714
Sold Date 11/24/23
Style Stories2, N W Contemporary
Bedrooms 4
Full Baths 2
Condo Fees $60
HOA Fees $60/mo
HOA Y/N Yes
Year Built 2023
Tax Year 2023
Lot Size 5,227 Sqft
Property Description
New Tradition Homes proudly offers this stunning move-in-ready Hillcrest plan in the desirable new Cedar Heights Community. This home features 2,000 ft² of thoughtfully designed space that maximizes every square inch. You'll love the bright, large kitchen with a quartz island, well-suited for entertaining and sharing delicious meals! You'll also greatly appreciate the covered patio and fully fenced & landscaped spacious backyard! All four bedrooms feature large windows, allowing the light to pour in. The Owners' Suite is complete with a generous walk-in closet and a luxurious floor-to-ceiling tile shower! Beyond amazing amenities, you'll feel great knowing your home is EnergyStar Certified and includes both a 2-year workmanship warranty + 2-10 Homebuyers Warranty! This home truly has it all, and the location can't be beat. You're blocks away from some of the most excellent nature walks in Battle Ground and only a few miles from local hotspots like the Battle Ground Village and Downtown Battle Ground. Ask how to qualify for a 4% seller credit (worth up to $24,796) which you can apply to buy down your interest rate, closing costs, or a purchase price reduction! Limited time offer if close by 12/29/2023.
Location
State WA
County Clark
Area _61
Rooms
Basement Crawl Space
Interior
Interior Features Garage Door Opener, Heat Recovery Ventilator, High Ceilings, High Speed Internet, Laminate Flooring, Lo V O C Material, Quartz, Smart Appliance, Smart Home, Smart Thermostat, Tile Floor, Wallto Wall Carpet
Heating E N E R G Y S T A R Qualified Equipment, Forced Air95 Plus
Cooling Energy Star Air Conditioning
Fireplaces Number 1
Fireplaces Type Gas
Appliance Dishwasher, Disposal, E N E R G Y S T A R Qualified Appliances, Free Standing Gas Range, Island, Microwave, Pantry, Plumbed For Ice Maker, Quartz, Stainless Steel Appliance, Tile
Exterior
Exterior Feature Covered Patio, Patio, Porch, Sprinkler, Yard
Garage Attached
Garage Spaces 3.0
View Y/N true
View Territorial, Trees Woods
Roof Type Composition
Garage Yes
Building
Lot Description Level
Story 2
Foundation Concrete Perimeter
Sewer Public Sewer
Water Public Water
Level or Stories 2
New Construction Yes
Schools
Elementary Schools Tukes Valley
Middle Schools Tukes Valley
High Schools Battle Ground
Others
Senior Community No
Acceptable Financing CallListingAgent, Cash, Conventional, FHA, VALoan
Listing Terms CallListingAgent, Cash, Conventional, FHA, VALoan
Read Less Info
Want to know what your home might be worth? Contact us for a FREE valuation!

Our team is ready to help you sell your home for the highest possible price ASAP

GET MORE INFORMATION

Principal Broker | Lic# 201210644
ted@beachdogrealestategroup.com
1915 NE Stucki Ave. Suite 250, Hillsboro, OR, 97006







