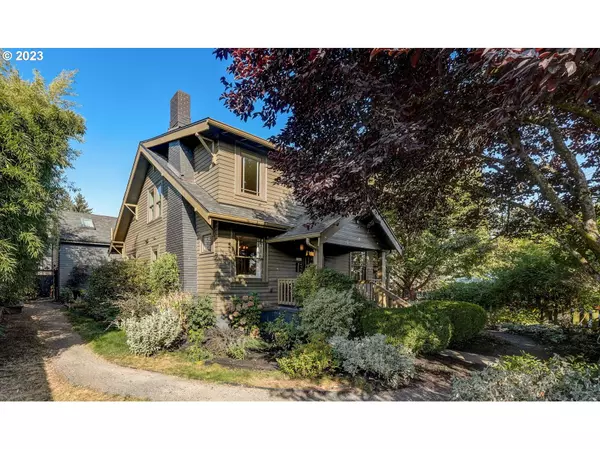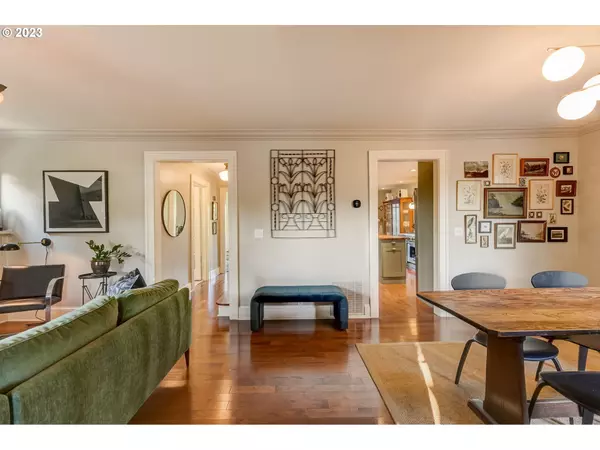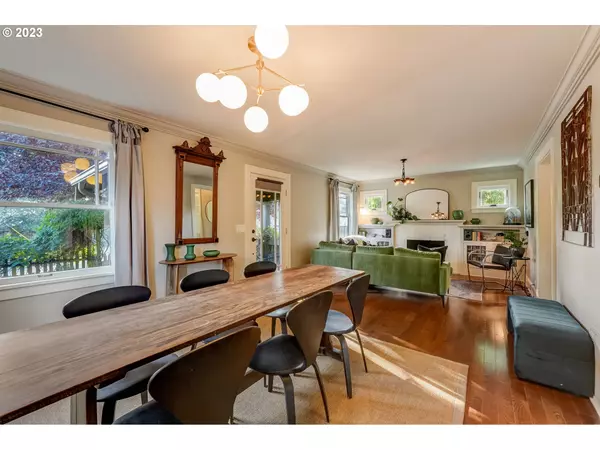Bought with Living Room Realty
$885,900
$879,900
0.7%For more information regarding the value of a property, please contact us for a free consultation.
4 Beds
4 Baths
3,037 SqFt
SOLD DATE : 11/28/2023
Key Details
Sold Price $885,900
Property Type Single Family Home
Sub Type Single Family Residence
Listing Status Sold
Purchase Type For Sale
Square Footage 3,037 sqft
Price per Sqft $291
Subdivision Concordia
MLS Listing ID 23305164
Sold Date 11/28/23
Style Craftsman
Bedrooms 4
Full Baths 4
HOA Y/N No
Year Built 1926
Annual Tax Amount $6,287
Tax Year 2022
Property Description
Remodeled 1926 Concordia craftsman with detached ADU built in 2019! The 3 bed/3 bath home was taken to the studs in 2016 and updated with modern systems and designer finishes that complement the historic style and maintain the original charm. 2016 updates include: remodeled kitchen & bathrooms, new hardwood oak floors, Milgard solid wood windows & doors, complete house rewire, all new roof, skylights, gutters, plumbing, ductwork, HVAC, central AC & more! The detached 1 bed/1 bath ADU features: French doors, vaulted ceilings with skylights, lofted bedroom, birchwood floors, kitchen with quartz counters, bathroom with walk-in shower, and LG washer/dryer combo. Perfect for separate living quarters or incredible rental opportunity! Nestled among the foliage on a large corner lot, you'll feel at home the moment you enter the front gate. A covered porch invites you inside where you'll find a formal dining room and living room with restored antique fixtures, Pratt & Larson tile hearth, and original built-ins around the fireplace. Upstairs is bright and airy thanks to the addition of 3 skylights and a spacious bathroom with walk-in shower. The primary and second bedrooms feature walk-in closets and hallway built-ins provide ample storage. The finished basement features a large bonus room and third bedroom, both with LVP flooring and egress windows. A truly thoughtful and practical layout with a full bathroom on each level. The kitchen offers function and style with floor-to-ceiling custom cabinets, stainless steel Thermador appliances, quartz counters, and butcher block island. The adjoining breakfast nook and family room share matching acacia fans and double French doors leading to the back deck and patio, making the outdoor space an extension of the home. Mature landscaping creates a relaxing garden retreat complete with hot tub for year-round enjoyment! Contact listing agent for full list of features and upgrades. Total sqft includes 2,433 sqft home and 604 sqft ADU.
Location
State OR
County Multnomah
Area _142
Rooms
Basement Finished, Full Basement
Interior
Interior Features Ceiling Fan, Engineered Hardwood, Laundry, Quartz, Soaking Tub, Washer Dryer
Heating Forced Air95 Plus
Cooling Central Air
Fireplaces Number 1
Fireplaces Type Wood Burning
Appliance Builtin Range, Convection Oven, Dishwasher, Disposal, Gas Appliances, Island, Pantry, Quartz, Range Hood, Stainless Steel Appliance
Exterior
Exterior Feature Auxiliary Dwelling Unit, Fenced, Free Standing Hot Tub, Patio, Tool Shed
View Y/N false
Roof Type Composition
Garage No
Building
Lot Description Corner Lot, Level
Story 3
Foundation Concrete Perimeter
Sewer Public Sewer
Water Public Water
Level or Stories 3
New Construction No
Schools
Elementary Schools Vernon
Middle Schools Vernon
High Schools Leodis Mcdaniel
Others
Senior Community No
Acceptable Financing Cash, Conventional, FHA, StateGILoan, VALoan
Listing Terms Cash, Conventional, FHA, StateGILoan, VALoan
Read Less Info
Want to know what your home might be worth? Contact us for a FREE valuation!

Our team is ready to help you sell your home for the highest possible price ASAP

GET MORE INFORMATION

Principal Broker | Lic# 201210644
ted@beachdogrealestategroup.com
1915 NE Stucki Ave. Suite 250, Hillsboro, OR, 97006







