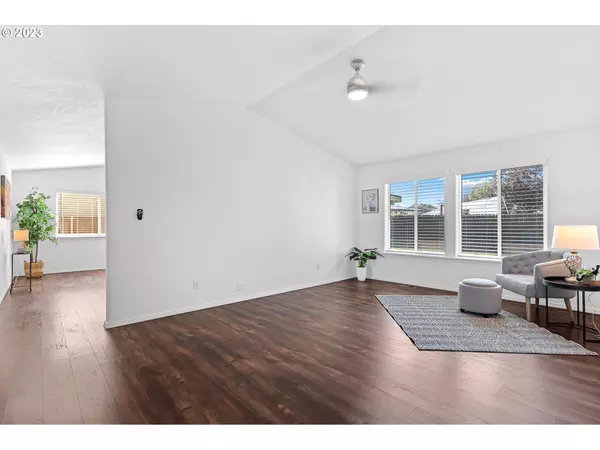Bought with Windermere Group One Hermiston
$319,900
$319,900
For more information regarding the value of a property, please contact us for a free consultation.
3 Beds
2 Baths
1,297 SqFt
SOLD DATE : 11/28/2023
Key Details
Sold Price $319,900
Property Type Single Family Home
Sub Type Single Family Residence
Listing Status Sold
Purchase Type For Sale
Square Footage 1,297 sqft
Price per Sqft $246
MLS Listing ID 23069692
Sold Date 11/28/23
Style Stories1, Ranch
Bedrooms 3
Full Baths 2
HOA Y/N No
Year Built 2002
Annual Tax Amount $3,344
Tax Year 2022
Lot Size 6,098 Sqft
Property Description
This charming 3-bedroom, 2-bathroom residence is ready to welcome you home. The interconnected living, dining, and kitchen areas make this home perfect for entertaining, ensuring no one is left out of the conversation. The updated kitchen is a true highlight, featuring a sleek modern stainless steel appliances and ample counter space to help streamline your meal preparation. The primary suite is a true oasis within this home. It boasts a generous walk-in closet and the updated en-suite bathroom. The flooring choices in this home add to its appeal. Wood-looking LVP throughout the main living and bedroom areas adds an elegant touch and is easy to maintain. Outside, you'll find an expansive yard, perfect for gardening or play. This private outdoor space is a haven for relaxation, offering the ideal setting for hosting BBQs under the covered patio. Schedule a viewing today and experience the comfort, style, and convenience this property offers. Your new chapter starts here!
Location
State OR
County Umatilla
Area _431
Interior
Interior Features Garage Door Opener, Laminate Flooring, Laundry, Vaulted Ceiling
Heating Forced Air
Cooling Central Air
Appliance Dishwasher, Free Standing Range, Free Standing Refrigerator, Microwave
Exterior
Exterior Feature Covered Patio, Fenced, Sprinkler, Tool Shed, Yard
Garage Attached
Garage Spaces 2.0
View Y/N false
Roof Type Composition
Garage Yes
Building
Story 1
Sewer Public Sewer
Water Public Water
Level or Stories 1
New Construction No
Schools
Elementary Schools Desert View
Middle Schools Armand Larive
High Schools Hermiston
Others
Senior Community No
Acceptable Financing Conventional, FHA, USDALoan, VALoan
Listing Terms Conventional, FHA, USDALoan, VALoan
Read Less Info
Want to know what your home might be worth? Contact us for a FREE valuation!

Our team is ready to help you sell your home for the highest possible price ASAP

GET MORE INFORMATION

Principal Broker | Lic# 201210644
ted@beachdogrealestategroup.com
1915 NE Stucki Ave. Suite 250, Hillsboro, OR, 97006







