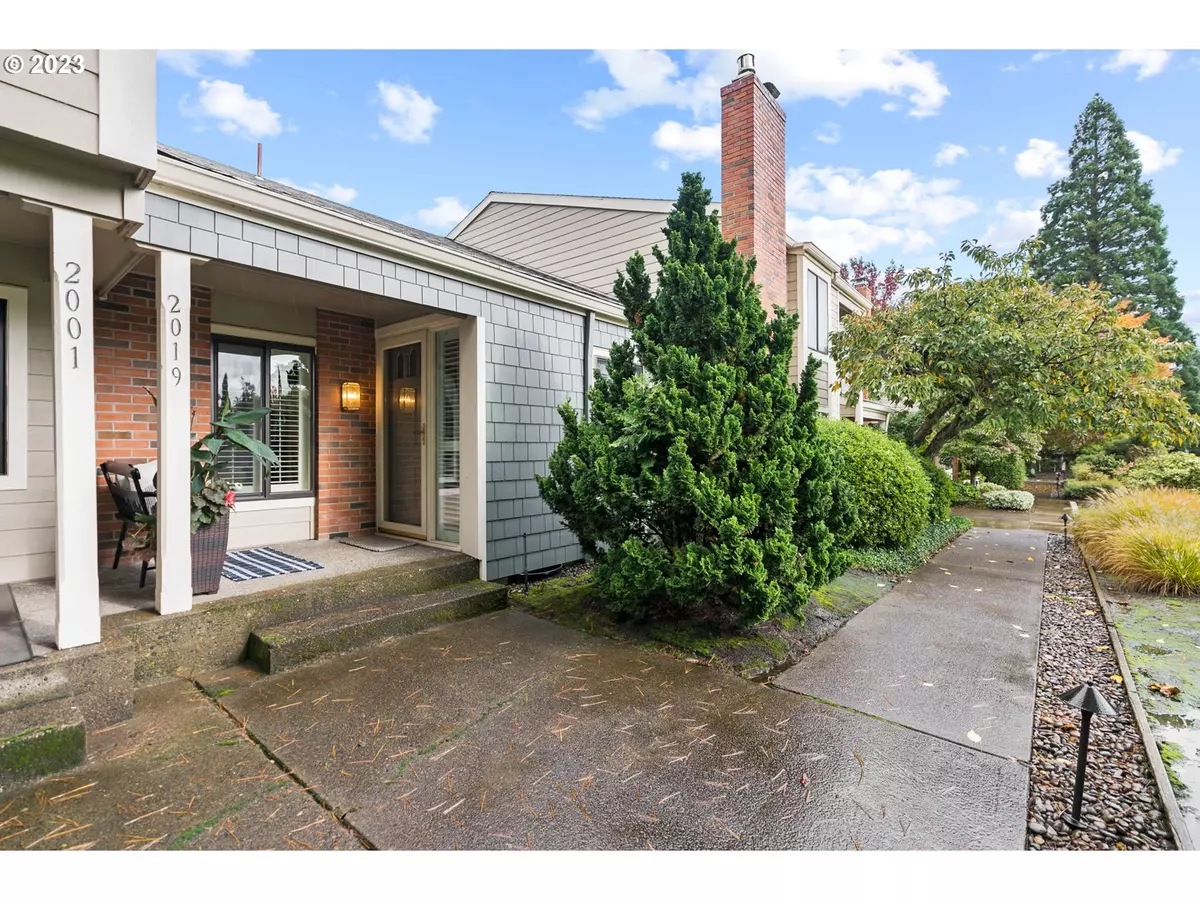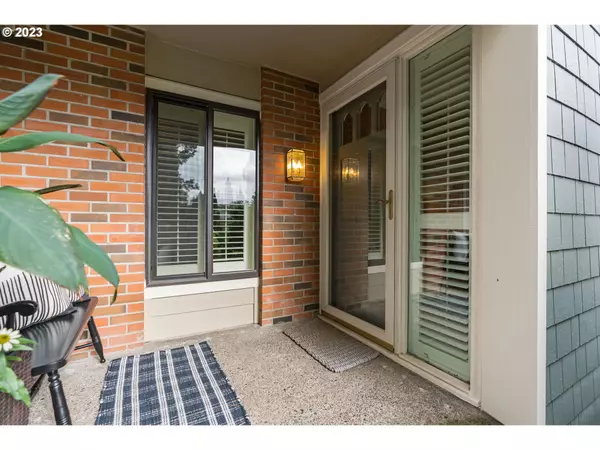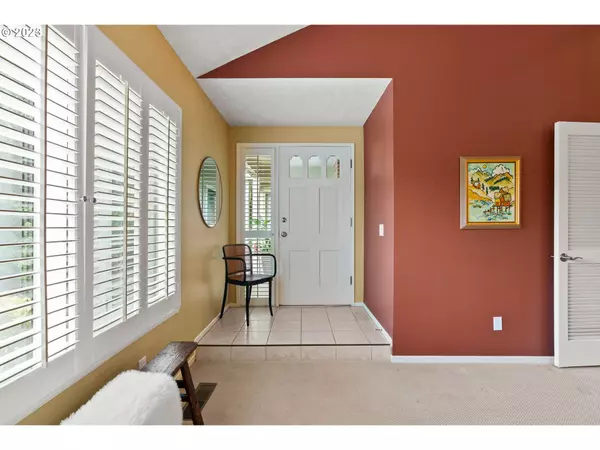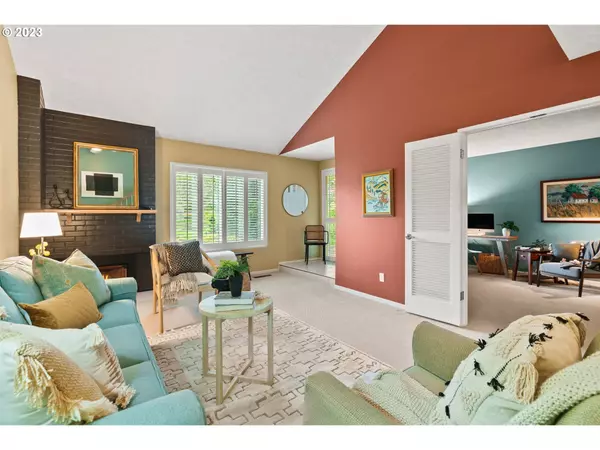Bought with Cascade Hasson Sotheby's International Realty
$510,000
$525,000
2.9%For more information regarding the value of a property, please contact us for a free consultation.
3 Beds
2 Baths
1,539 SqFt
SOLD DATE : 11/30/2023
Key Details
Sold Price $510,000
Property Type Townhouse
Sub Type Townhouse
Listing Status Sold
Purchase Type For Sale
Square Footage 1,539 sqft
Price per Sqft $331
Subdivision Red Fox Hills
MLS Listing ID 23292857
Sold Date 11/30/23
Style Stories2, Townhouse
Bedrooms 3
Full Baths 2
Condo Fees $325
HOA Fees $325/mo
HOA Y/N Yes
Year Built 1970
Annual Tax Amount $4,962
Tax Year 2022
Property Description
Whether you're downsizing or a small family looking to access some of the best schools in the state, this hidden gem has everything you need to enjoy the good life at a modest price. Tucked within the private community of Red Fox Hills in the heart of Lake Oswego, this two-story townhome offers an effortless retreat from the hustle & bustle. Adjacent to breathtaking Tryon Creek Natural Area (a 659-acre bucolic park boasting 16 miles of forested hiking trails), this community offers a peaceful, nature-centric lifestyle with endless opportunities for outdoor adventures. Excellent shopping & dining experiences await just a mile away at First Addition & downtown Lake Oswego. Featuring vaulted ceilings, two bedrooms & a bonus upstairs, & flexible den/office/bedroom on the main, this home's ample windows stream in natural light creating a bright & airy living space. Carefully curated design elements from the fireplace, French doors, & rare wood plantation-shuttered windows, to the durable stone-look Formica laminate countertops & custom-match painted walls all add to the home?s charm. Abundant storage & convenient features such as a built-in linen closet, double closet in the primary suite, & under-stairs storage area make daily living a breeze.Looking to relax in the shade of the remote-controlled awning or soak up some sun? The easy-care composite Trex deck is a cozy place to unwind. A spacious two-car garage ensures your vehicles are well-protected from the elements while providing extra storage space for all your needs.Just outside your door, sits a large open green space with access to an onsite pool, hot tub, & clubhouse, making this all-ages community ideal for gatherings & socializing with neighbors. Wrap-around community design surrounded by lush nature lends itself to a sense of privacy & security. Make this delightful townhome your own & experience the perfect blend of comfort, ease, & nature in one of Lake Oswego's most coveted communities
Location
State OR
County Clackamas
Area _147
Rooms
Basement Crawl Space
Interior
Interior Features Ceiling Fan, Garage Door Opener, High Ceilings, Laminate Flooring, Laundry, Vaulted Ceiling, Wallto Wall Carpet, Washer Dryer
Heating Forced Air
Cooling Central Air
Fireplaces Number 1
Fireplaces Type Wood Burning
Appliance Builtin Range, Dishwasher, Disposal, Down Draft, Free Standing Refrigerator, Microwave
Exterior
Exterior Feature Fenced, Patio, Porch
Garage Detached
Garage Spaces 2.0
View Y/N false
Roof Type Composition
Garage Yes
Building
Lot Description Level
Story 2
Foundation Concrete Perimeter
Sewer Public Sewer
Water Public Water
Level or Stories 2
New Construction No
Schools
Elementary Schools Forest Hills
Middle Schools Lake Oswego
High Schools Lake Oswego
Others
Senior Community No
Acceptable Financing Cash, Conventional, FHA, VALoan
Listing Terms Cash, Conventional, FHA, VALoan
Read Less Info
Want to know what your home might be worth? Contact us for a FREE valuation!

Our team is ready to help you sell your home for the highest possible price ASAP

GET MORE INFORMATION

Principal Broker | Lic# 201210644
ted@beachdogrealestategroup.com
1915 NE Stucki Ave. Suite 250, Hillsboro, OR, 97006







