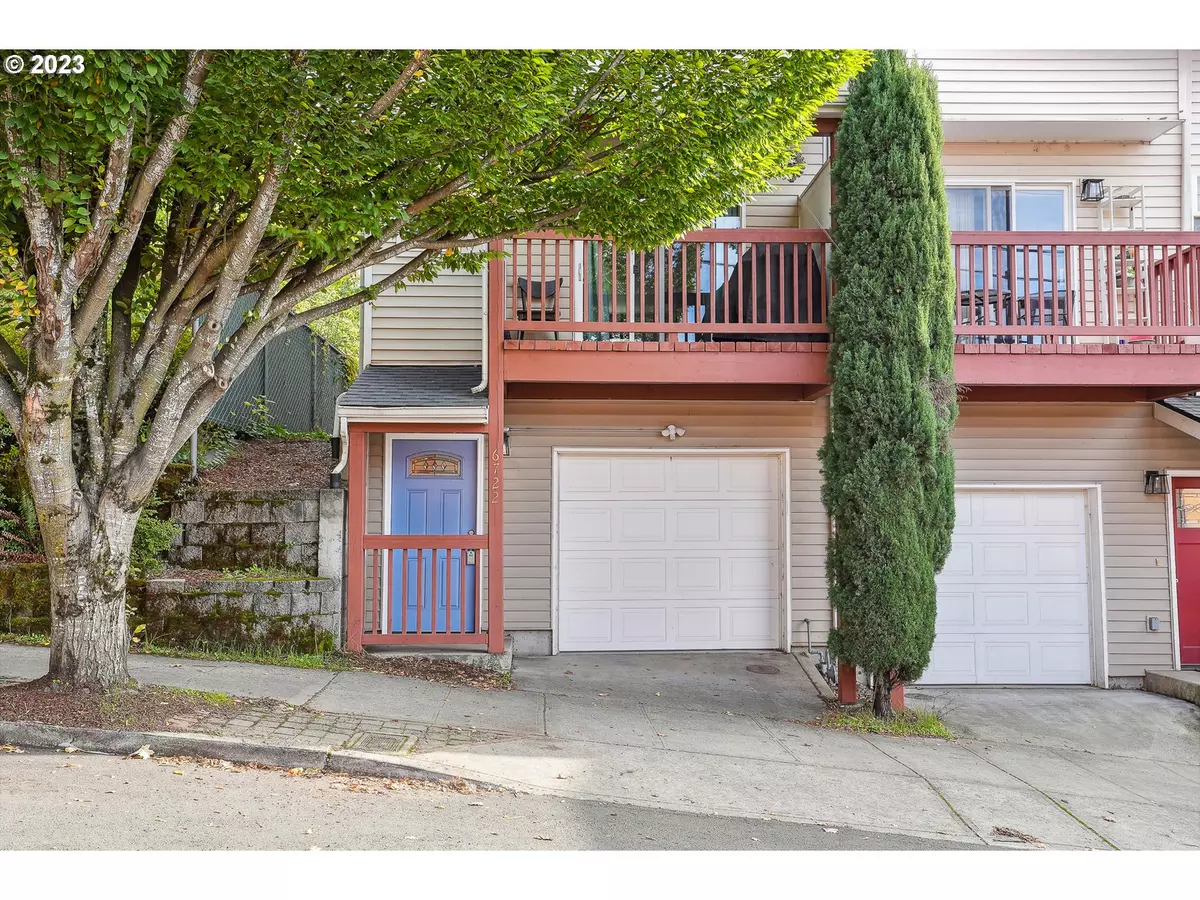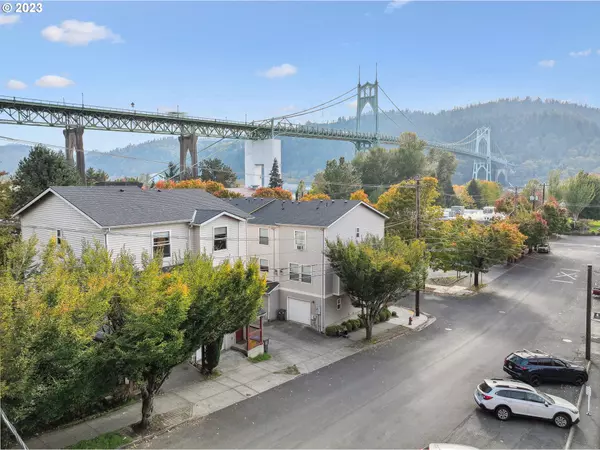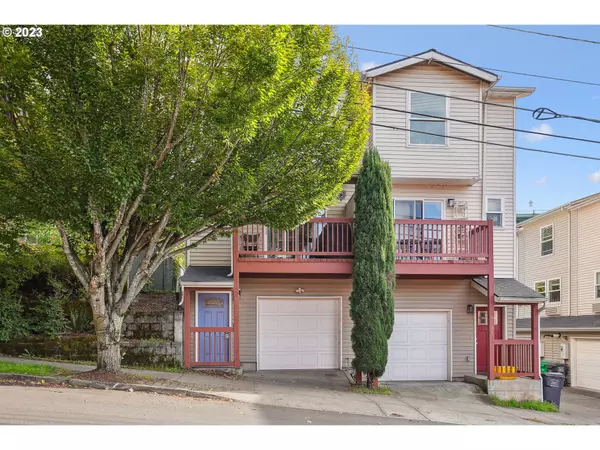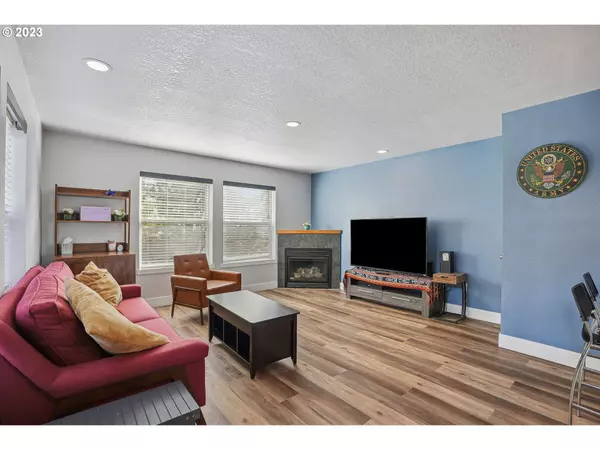Bought with Branch Real Estate
$410,000
$399,000
2.8%For more information regarding the value of a property, please contact us for a free consultation.
3 Beds
3 Baths
1,476 SqFt
SOLD DATE : 11/30/2023
Key Details
Sold Price $410,000
Property Type Townhouse
Sub Type Townhouse
Listing Status Sold
Purchase Type For Sale
Square Footage 1,476 sqft
Price per Sqft $277
Subdivision Cathedral Park
MLS Listing ID 23033582
Sold Date 11/30/23
Style Townhouse
Bedrooms 3
Full Baths 3
Condo Fees $311
HOA Fees $311/mo
HOA Y/N Yes
Year Built 2001
Annual Tax Amount $3,209
Tax Year 2023
Lot Size 1,306 Sqft
Property Description
Situated in the highly sought-after Cathedral Park neighborhood, this exceptional townhome presents a host of recent upgrades, including newer LVP flooring throughout, an open-concept kitchen with updated cabinets, quartz countertops, modern appliances, and refreshed bathrooms. The 3rd bedroom/office features it's own bathroom and exterior access to the backyard. With an outstanding walk score of 89 and Cathedral Park just a stone's throw away, outdoor enthusiasts can easily access the river for kayaking and paddleboarding, immersing themselves in the area's natural beauty. The home has seen recent updates like a 2020 roof replacement and 2022 deck upgrades. Additionally, a well-managed HOA with low dues ensures a comfortable, low-maintenance living experience. This vibrant neighborhood is home to a wealth of amenities, from top-notch cafes and brew pubs to a wine bar, charming theaters, restaurants, and more, making this Cathedral Park townhome a perfect option for those who want to have it all! Ask your agent for the list of extensive updates done in this home. All that's left to do is just move in!
Location
State OR
County Multnomah
Area _141
Zoning RM2
Interior
Interior Features Garage Door Opener, Vinyl Floor
Heating Other, Zoned
Cooling Wall Unit
Fireplaces Number 1
Fireplaces Type Gas
Appliance Dishwasher, Disposal, Free Standing Range, Microwave, Quartz, Range Hood, Stainless Steel Appliance
Exterior
Exterior Feature Covered Deck, Fenced, Patio
Garage Attached
Garage Spaces 1.0
View Y/N true
View Park Greenbelt, Territorial
Roof Type Composition
Garage Yes
Building
Lot Description Sloped, Trees
Story 3
Foundation Slab
Sewer Public Sewer
Water Public Water
Level or Stories 3
New Construction No
Schools
Elementary Schools James John
Middle Schools George
High Schools Roosevelt
Others
Senior Community No
Acceptable Financing Cash, Conventional
Listing Terms Cash, Conventional
Read Less Info
Want to know what your home might be worth? Contact us for a FREE valuation!

Our team is ready to help you sell your home for the highest possible price ASAP

GET MORE INFORMATION

Principal Broker | Lic# 201210644
ted@beachdogrealestategroup.com
1915 NE Stucki Ave. Suite 250, Hillsboro, OR, 97006







