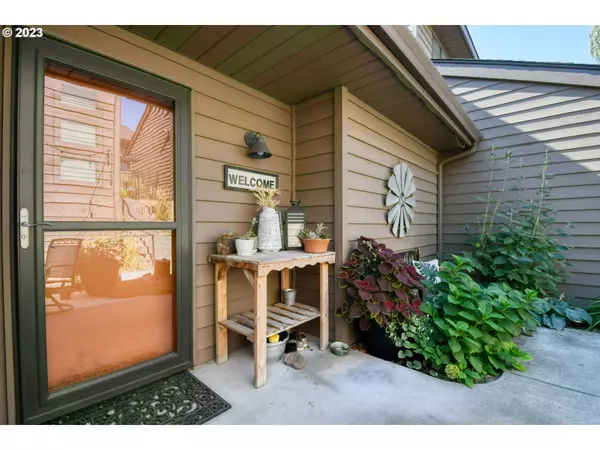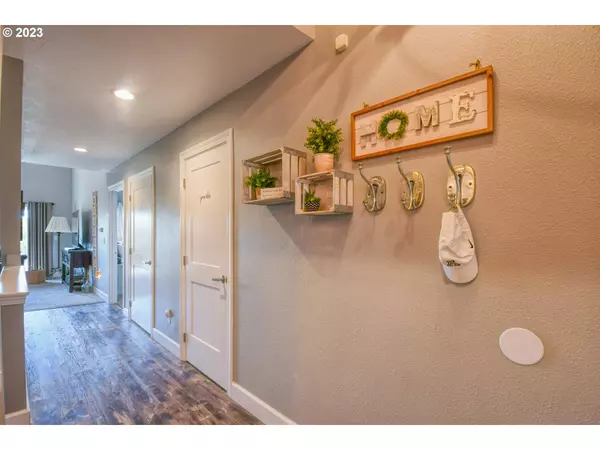Bought with John J Howard & Associates
$475,000
$489,000
2.9%For more information regarding the value of a property, please contact us for a free consultation.
4 Beds
3.1 Baths
3,022 SqFt
SOLD DATE : 11/30/2023
Key Details
Sold Price $475,000
Property Type Condo
Sub Type Condominium
Listing Status Sold
Purchase Type For Sale
Square Footage 3,022 sqft
Price per Sqft $157
Subdivision North Hill
MLS Listing ID 23109255
Sold Date 11/30/23
Style Common Wall
Bedrooms 4
Full Baths 3
Condo Fees $450
HOA Fees $450/mo
HOA Y/N Yes
Year Built 1980
Annual Tax Amount $5,280
Tax Year 2022
Property Description
Luxury condominium in one of Pendleton's finest locations! Check out the virtual tour and see for yourself! (https://youtu.be/kWasUS7sdZw) This exquisite 4 bedroom, 3.5 bathroom condo proudly boasts a spacious layout spanning over 3,000 square feet with a host of modern amenities. The main level provides a sprawling kitchen with stainless steel appliances, gas range, solid surface & butcher block counter tops, island, and tremendous storage. The attention to detail and craftsmanship are second to none. You will love the convenience of the owner's suite on the main level complete with walk-in closet, laundry, full bath and panoramic views. Travel through the inviting living room to enjoy a Pendleton sunset off your private deck or relax in your serene courtyard perfect for morning coffee. The vaulted ceilings throughout the home provide an open and airy feel bringing in loads of natural light. The 2nd level provides 2 more large bedrooms and full bath. Stroll downstairs for a family friendly living space with plenty of room for entertaining. A fourth bedroom downstairs, wet bar, full bath, 2nd laundry & storage area, plus access to the lower level patio round out the lower level. A detached 2-car garage add security for your vehicles as well as extra storage space. This condo has been thoughtfully remodeled from top to bottom, ensuring that every detail meets the highest standard of modern living.
Location
State OR
County Umatilla
Area _435
Rooms
Basement Finished
Interior
Interior Features Floor3rd, Engineered Hardwood, Garage Door Opener, High Ceilings, Laundry, Wallto Wall Carpet, Washer Dryer, Water Softener
Heating Forced Air95 Plus
Cooling Central Air
Appliance Convection Oven, Dishwasher, Disposal, Down Draft, Free Standing Gas Range, Free Standing Refrigerator, Gas Appliances, Island, Microwave, Pantry, Plumbed For Ice Maker, Quartz, Stainless Steel Appliance
Exterior
Exterior Feature Deck, Sprinkler
Garage Detached, Oversized
Garage Spaces 2.0
View Y/N true
View City, Mountain, Valley
Roof Type Composition
Garage Yes
Building
Lot Description Gentle Sloping, Private
Story 3
Foundation Concrete Perimeter
Sewer Public Sewer
Water Public Water
Level or Stories 3
New Construction No
Schools
Elementary Schools Washington
Middle Schools Sunridge
High Schools Pendleton
Others
Senior Community No
Acceptable Financing Cash, Conventional, FHA, VALoan
Listing Terms Cash, Conventional, FHA, VALoan
Read Less Info
Want to know what your home might be worth? Contact us for a FREE valuation!

Our team is ready to help you sell your home for the highest possible price ASAP

GET MORE INFORMATION

Principal Broker | Lic# 201210644
ted@beachdogrealestategroup.com
1915 NE Stucki Ave. Suite 250, Hillsboro, OR, 97006







