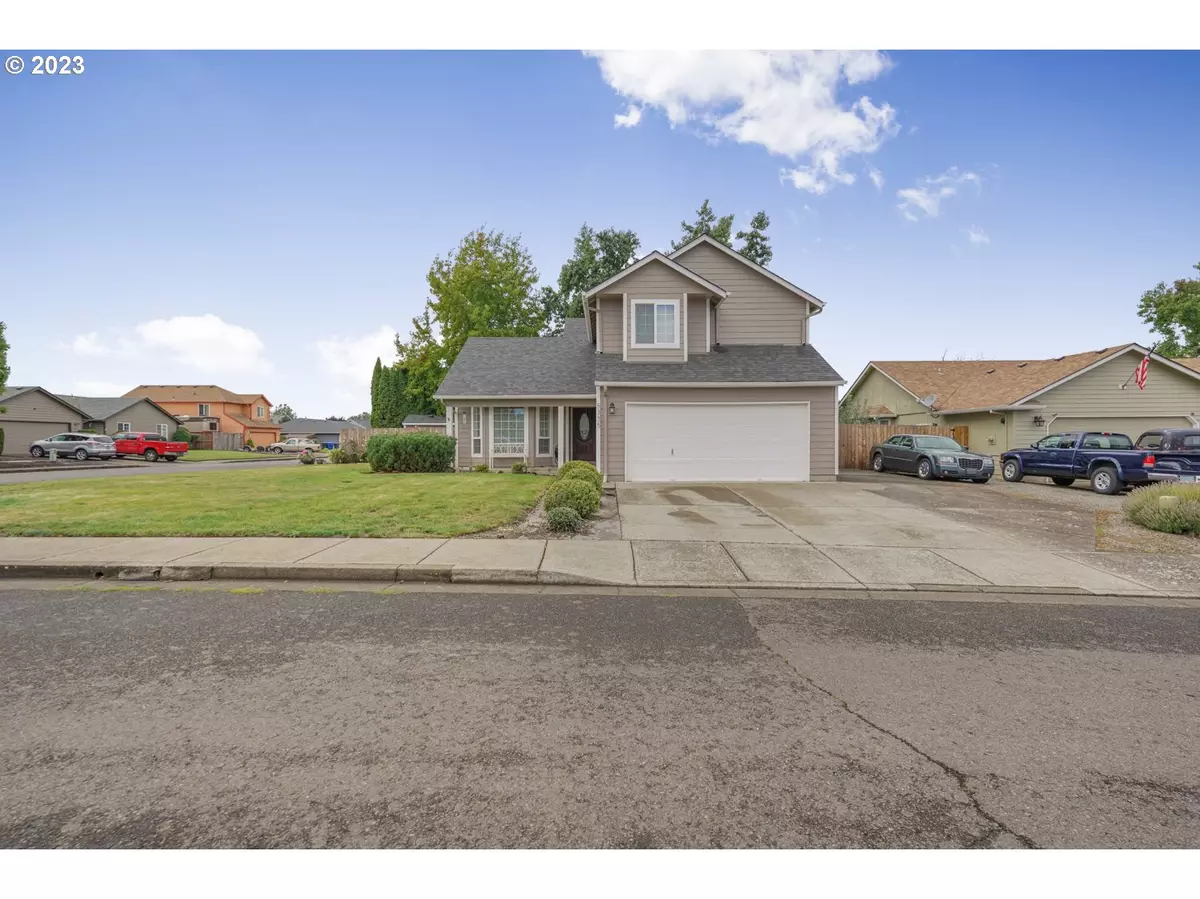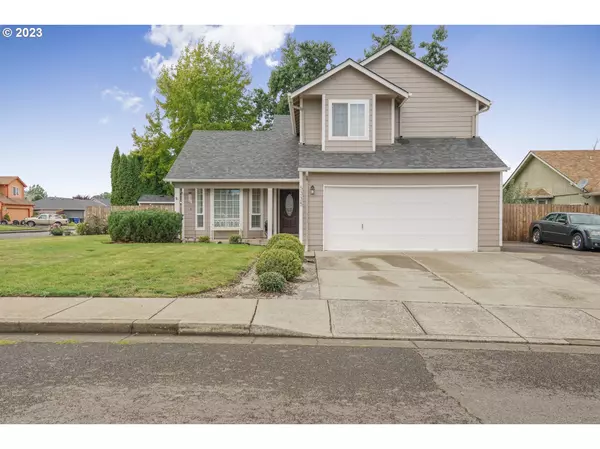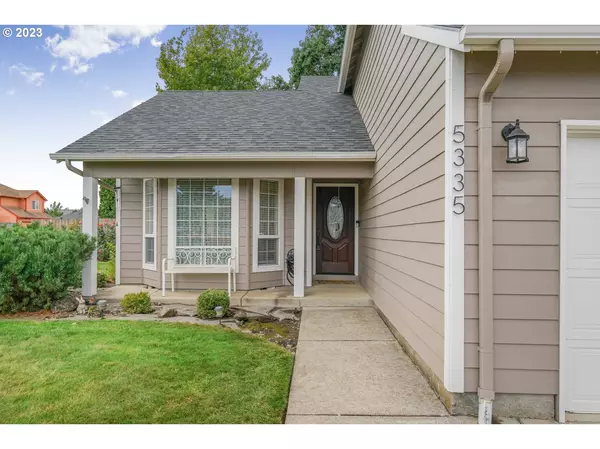Bought with Knipe Realty ERA Powered
$440,000
$450,000
2.2%For more information regarding the value of a property, please contact us for a free consultation.
3 Beds
2.1 Baths
1,921 SqFt
SOLD DATE : 11/28/2023
Key Details
Sold Price $440,000
Property Type Single Family Home
Sub Type Single Family Residence
Listing Status Sold
Purchase Type For Sale
Square Footage 1,921 sqft
Price per Sqft $229
MLS Listing ID 23315921
Sold Date 11/28/23
Style Stories2, Traditional
Bedrooms 3
Full Baths 2
HOA Y/N No
Year Built 1993
Annual Tax Amount $3,984
Tax Year 2022
Lot Size 8,276 Sqft
Property Description
Welcome to this charming two-level home located on a quiet cul-de-sac, perfectly situated for convenient I-5 access. With three spacious bedrooms and an extra room on the main floor that can serve as a fourth bedroom or office, this versatile property offers a multitude of possibilities to accommodate your needs.Upon entering, you'll immediately notice the updates that have been made to enhance the overall appeal of this home. A brand-new 30-year roof, installed in 2015, ensures long-term peace of mind, while the new wood laminate flooring adds a modern touch to the interior.The main floor has a flexible layout, ideal for creating the perfect living space to suit your lifestyle. Whether you envision a home office with plenty of natural light or a cozy fourth bedroom for guests, this additional room provides endless opportunities. The open-concept design seamlessly connects the living spaces, allowing for easy entertaining and a warm, inviting atmosphere. The kitchen features modern amenities and ample counter space, making meal preparation a breeze. Upstairs, you'll find three generously sized bedrooms, each offering privacy and comfort. The primary suite boasts its own ensuite bathroom for added convenience. Step outside to the backyard, where you'll discover a peaceful oasis perfect for relaxation and outdoor activities. The corner lot provides a spacious yard with room for gardening, play, or simply enjoying the serene surroundings. House freshly painted in 2022. Additional parking space on the side of house includes a double gate for easy storage of RV's, trailers or a boat with additional covered storage for all of your bikes, kayaks and other recreational equipment. The garage has an extra deep bay for extra storage, home gym or anything you can imagine.
Location
State OR
County Marion
Area _178
Interior
Interior Features Hardwood Floors, High Ceilings, Laminate Flooring, Laundry, Soaking Tub, Vinyl Floor, Wallto Wall Carpet
Heating Forced Air
Cooling Central Air
Fireplaces Number 1
Fireplaces Type Gas
Appliance Dishwasher, Disposal, Free Standing Range, Pantry, Range Hood, Stainless Steel Appliance
Exterior
Exterior Feature Covered Patio, Fenced, Garden, Porch, R V Hookup, Sprinkler, Tool Shed, Yard
Garage Attached
Garage Spaces 2.0
View Y/N false
Roof Type Composition
Garage Yes
Building
Lot Description Level
Story 2
Sewer Public Sewer
Water Public Water
Level or Stories 2
New Construction No
Schools
Elementary Schools Keizer
Middle Schools Whiteaker
High Schools Mcnary
Others
Senior Community No
Acceptable Financing Cash, Conventional, FHA, VALoan
Listing Terms Cash, Conventional, FHA, VALoan
Read Less Info
Want to know what your home might be worth? Contact us for a FREE valuation!

Our team is ready to help you sell your home for the highest possible price ASAP

GET MORE INFORMATION

Principal Broker | Lic# 201210644
ted@beachdogrealestategroup.com
1915 NE Stucki Ave. Suite 250, Hillsboro, OR, 97006







