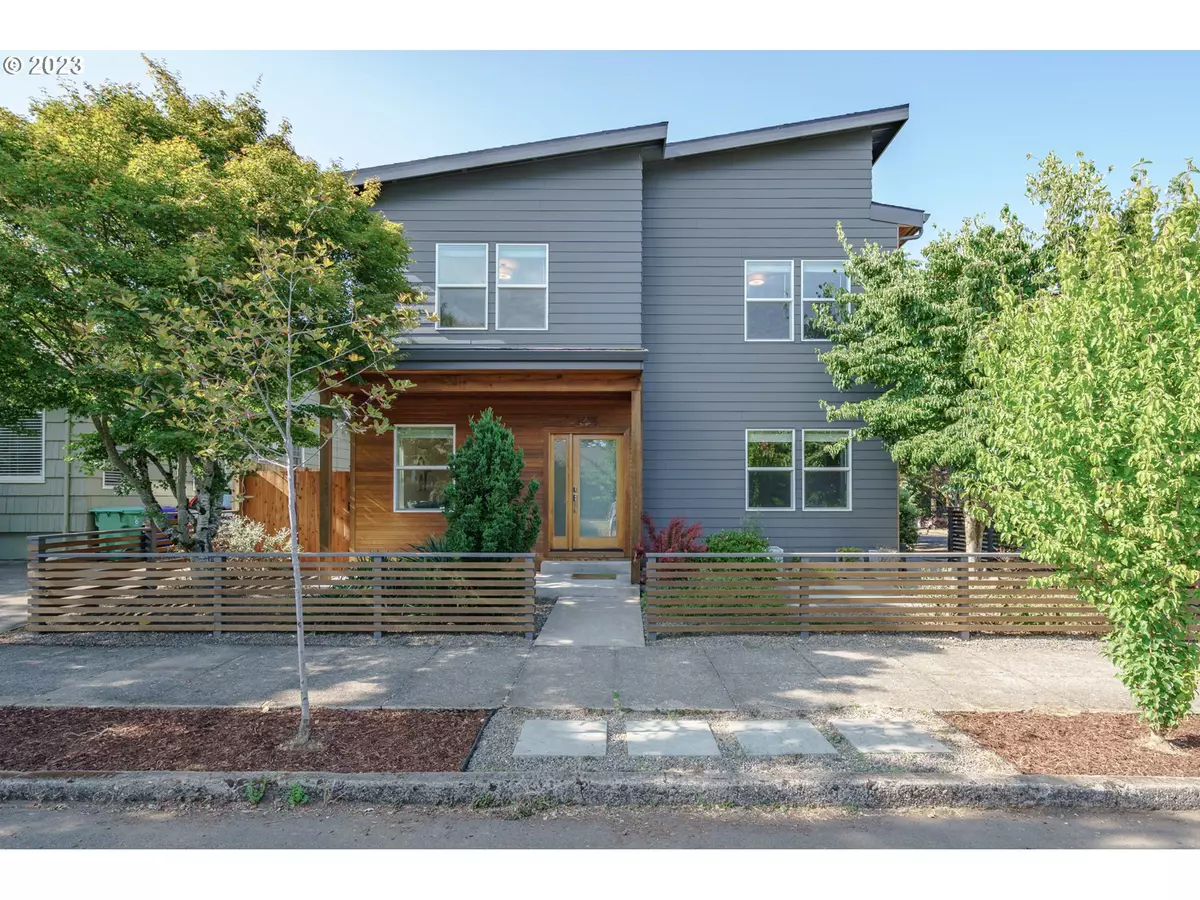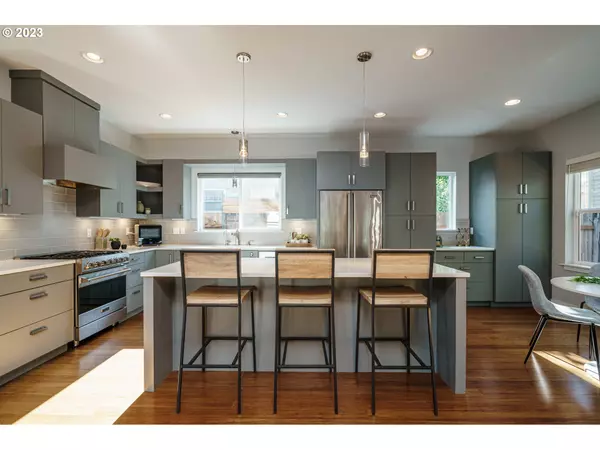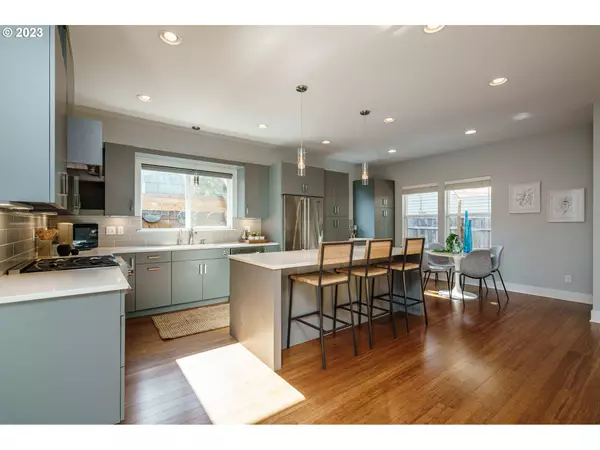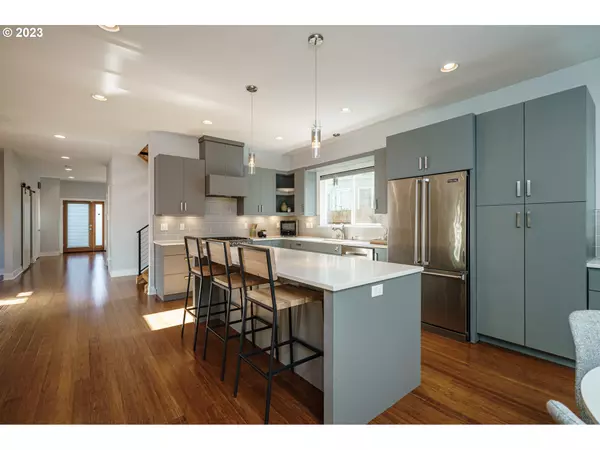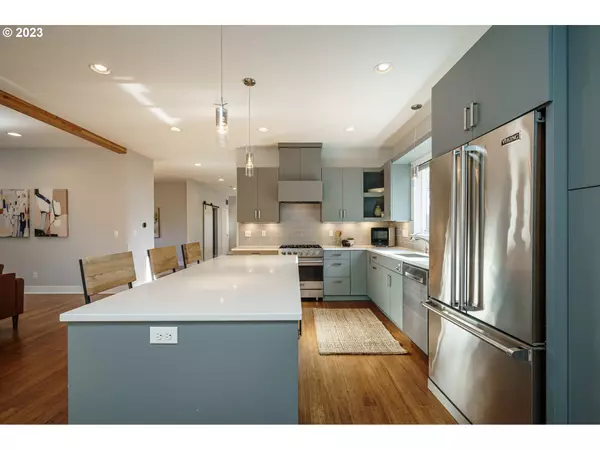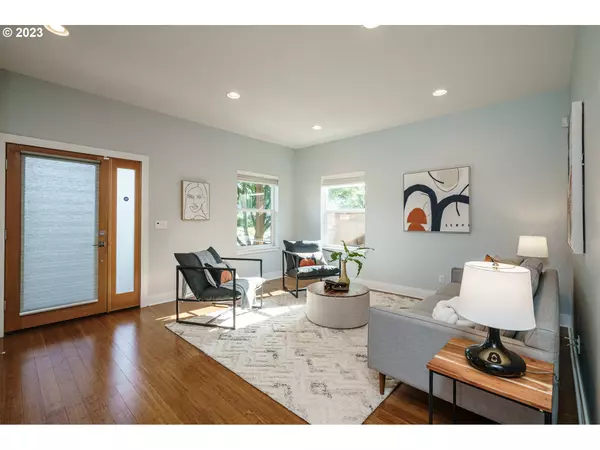Bought with Keller Williams Realty Portland Elite
$850,000
$874,900
2.8%For more information regarding the value of a property, please contact us for a free consultation.
4 Beds
3 Baths
2,964 SqFt
SOLD DATE : 12/01/2023
Key Details
Sold Price $850,000
Property Type Single Family Home
Sub Type Single Family Residence
Listing Status Sold
Purchase Type For Sale
Square Footage 2,964 sqft
Price per Sqft $286
Subdivision Concordia
MLS Listing ID 23155684
Sold Date 12/01/23
Style Contemporary, N W Contemporary
Bedrooms 4
Full Baths 3
HOA Y/N No
Year Built 1912
Annual Tax Amount $7,536
Tax Year 2022
Lot Size 3,920 Sqft
Property Description
Experience the pinnacle of sophistication in this NW contemporary home in the heart of Northeast Portland's Concordia neighborhood. The property's design boasts high ceilings, inviting natural light to the expansive open-plan living spaces. The flexible areas make providing space for relaxation, recreational activities, or even work needs easy with wired gigabit Fiber internet service available through Centurylink.The impressive kitchen becomes the heart of the home with its long quartz-topped island and countertops, Viking appliances, convenient space for a coffee bar, and plenty of pantry space. It seamlessly flows into a radiant living room, the focal point of which is a stylishly tiled gas fireplace.The primary suite offers a spacious escape, featuring an oversized walk-in closet and a spa-inspired ensuite bathroom complete with a deep soaking tub and separate shower - a private sanctuary designed for relaxation.The exterior showcases low-maintenance landscaping and a private, secured patio area, perfect for outdoor entertaining or personal enjoyment. Positioned blocks away from local parks, grocery, fuel station, and popular restaurants.This property is ready for you to move in and call home. [Home Energy Score = 5. HES Report at https://rpt.greenbuildingregistry.com/hes/OR10199608]
Location
State OR
County Multnomah
Area _142
Zoning R5
Interior
Interior Features Hardwood Floors, High Ceilings, Laundry, Wallto Wall Carpet, Washer Dryer
Heating Forced Air95 Plus
Cooling Central Air
Fireplaces Number 1
Fireplaces Type Gas
Appliance Builtin Oven, Dishwasher, Free Standing Gas Range, Free Standing Range, Free Standing Refrigerator, Island, Pantry, Plumbed For Ice Maker, Quartz, Range Hood, Water Purifier
Exterior
Exterior Feature Fenced, Patio, Porch
View Y/N false
Roof Type Composition
Garage No
Building
Lot Description Corner Lot
Story 2
Sewer Public Sewer
Water Public Water
Level or Stories 2
New Construction No
Schools
Elementary Schools Vernon
Middle Schools Vernon
High Schools Jefferson
Others
Senior Community No
Acceptable Financing Cash, Conventional
Listing Terms Cash, Conventional
Read Less Info
Want to know what your home might be worth? Contact us for a FREE valuation!

Our team is ready to help you sell your home for the highest possible price ASAP

GET MORE INFORMATION

Principal Broker | Lic# 201210644
ted@beachdogrealestategroup.com
1915 NE Stucki Ave. Suite 250, Hillsboro, OR, 97006


