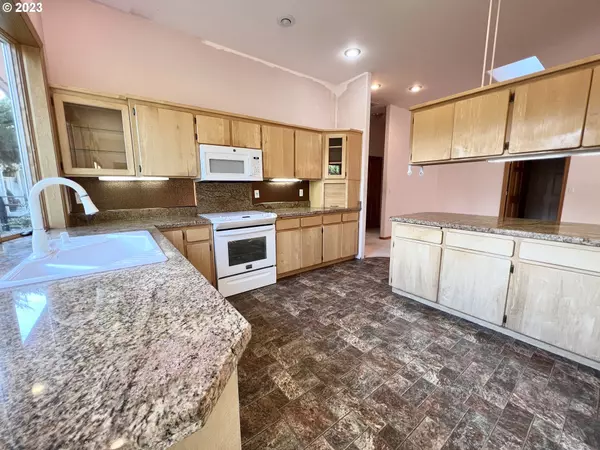Bought with Allison James Estates and Homes of OR LLC
$375,000
$379,900
1.3%For more information regarding the value of a property, please contact us for a free consultation.
3 Beds
2 Baths
2,065 SqFt
SOLD DATE : 12/01/2023
Key Details
Sold Price $375,000
Property Type Single Family Home
Sub Type Single Family Residence
Listing Status Sold
Purchase Type For Sale
Square Footage 2,065 sqft
Price per Sqft $181
MLS Listing ID 23607798
Sold Date 12/01/23
Style Stories1, Custom Style
Bedrooms 3
Full Baths 2
HOA Y/N No
Year Built 1994
Annual Tax Amount $5,931
Tax Year 2022
Lot Size 0.460 Acres
Property Description
This home sitting on 0.46 acres in the city has a lot of potential and is perfect for those who love to entertain and enjoy the outdoors. The backyard is a peaceful oasis, complete with a koi pond and a trickling river feature. An area to the side of the home is fenced in and would make a great gardening area. And the storage shed to the back of the property offers a space for tools and outdoor equipment. Inside the home, the high ceilings make the space feel open and airy. Kitchen has plenty of cabinets for storage and the garden window at the sink overlooks the backyard landscaping. The office is perfect for those who work from home and offers a built-in desk and cabinetry. The primary bedroom has a walk-in closet and giant ensuite with jacuzzi tub, corner shower, and tons of counter space with double sinks. There is an exit door that take you out to the covered patio, which is a perfect spot for your morning cup of coffee or install a hot tub for enjoyment. On the opposite side of the home is where 2 spare bedrooms and the main bath are located. A laundry room with pantry cabinets connects you to the full two car garage for parking. Although some may choose to update this home, buyers will be happy to start with a sturdy, well built home. Call your favorite Realtor today to take a tour!
Location
State OR
County Umatilla
Area _431
Rooms
Basement Crawl Space
Interior
Interior Features Ceiling Fan, Garage Door Opener, High Ceilings, Jetted Tub, Laundry, Vinyl Floor, Wallto Wall Carpet
Heating Forced Air
Cooling Central Air
Appliance Dishwasher, Free Standing Range, Free Standing Refrigerator, Granite, Microwave
Exterior
Exterior Feature Covered Patio, Fenced, Sprinkler, Tool Shed, Water Feature, Yard
Garage Attached
Garage Spaces 2.0
View Y/N false
Roof Type Composition
Garage Yes
Building
Lot Description Level
Story 1
Foundation Stem Wall
Sewer Public Sewer
Water Public Water
Level or Stories 1
New Construction No
Schools
Elementary Schools West Park
Middle Schools Armand Larive
High Schools Hermiston
Others
Senior Community No
Acceptable Financing Cash, Conventional
Listing Terms Cash, Conventional
Read Less Info
Want to know what your home might be worth? Contact us for a FREE valuation!

Our team is ready to help you sell your home for the highest possible price ASAP

GET MORE INFORMATION

Principal Broker | Lic# 201210644
ted@beachdogrealestategroup.com
1915 NE Stucki Ave. Suite 250, Hillsboro, OR, 97006







