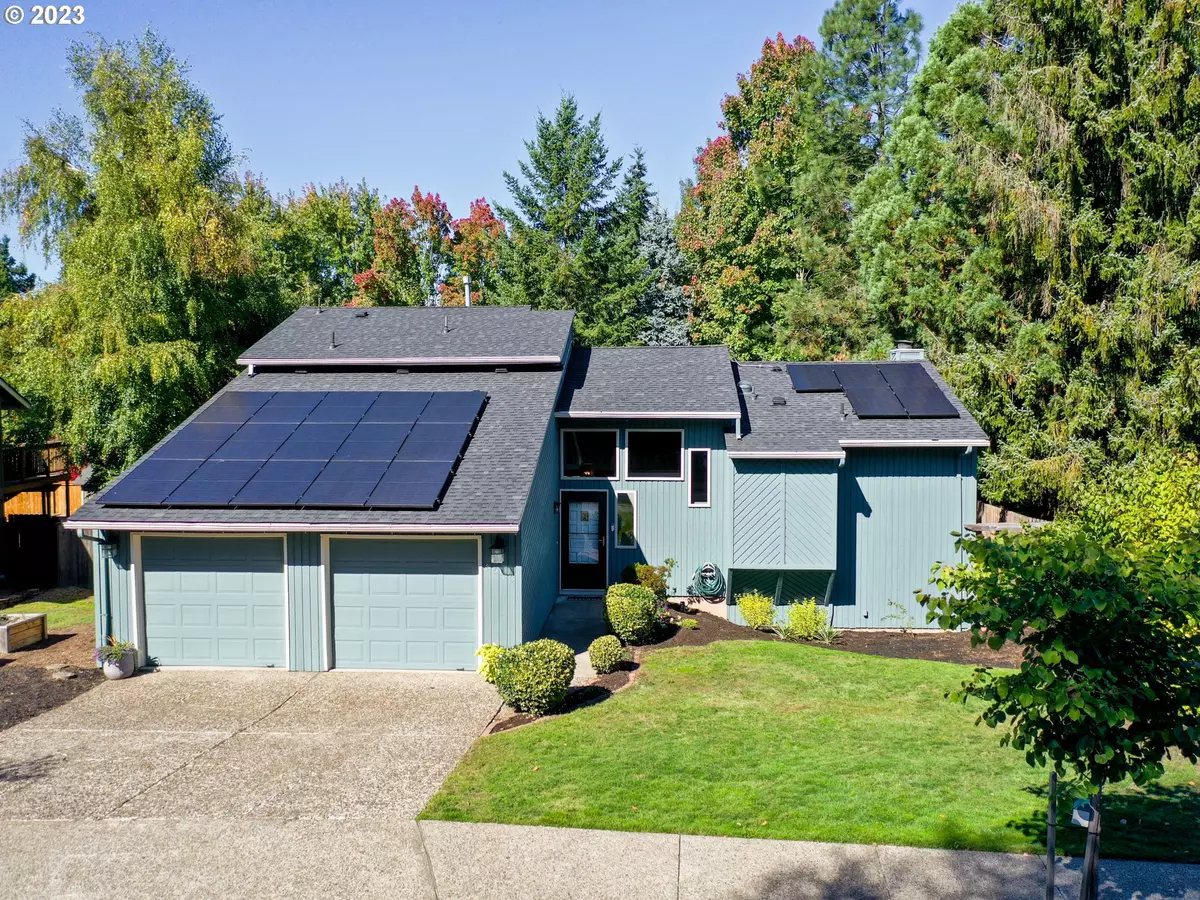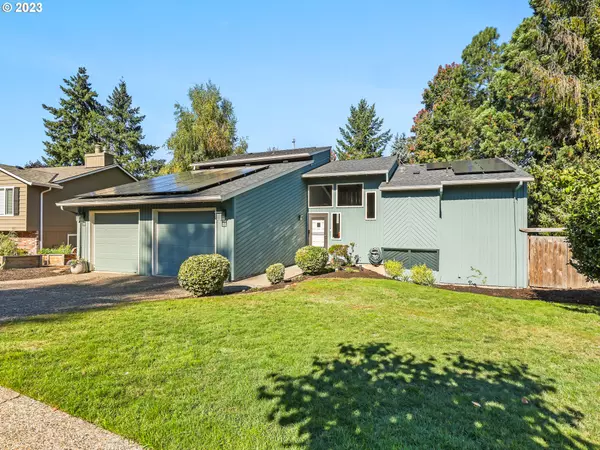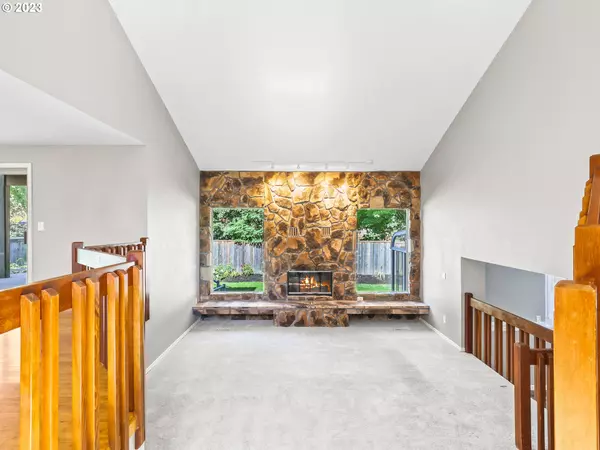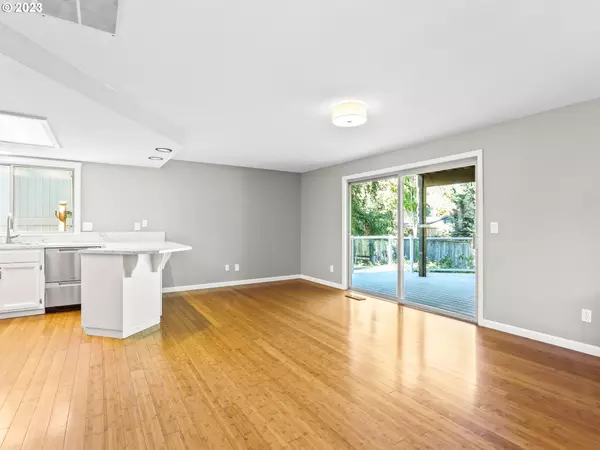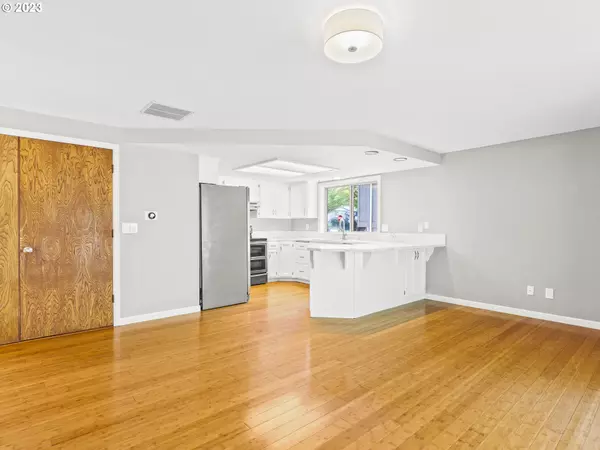Bought with Living Room Realty
$625,000
$625,000
For more information regarding the value of a property, please contact us for a free consultation.
4 Beds
2 Baths
2,417 SqFt
SOLD DATE : 11/09/2023
Key Details
Sold Price $625,000
Property Type Single Family Home
Sub Type Single Family Residence
Listing Status Sold
Purchase Type For Sale
Square Footage 2,417 sqft
Price per Sqft $258
Subdivision Dakota Hills
MLS Listing ID 23213001
Sold Date 11/09/23
Style N W Contemporary
Bedrooms 4
Full Baths 2
HOA Y/N No
Year Built 1979
Annual Tax Amount $5,555
Tax Year 2022
Lot Size 8,276 Sqft
Property Description
Once you step into this classic NW Contemporary you can see why this style is so popular..soaring ceilings, multiple decks that bring the outside in and plenty of spots to sit and enjoy the fire while gazing out at the greenspace behind. This peaceful home sits on a private lot on a quiet street and boasts over 8200 square feet of yard, most of it fenced and level. Generous side yard provides opportunity for RV and Boat storage, dog run, vegetable garden or storage sheds without interupting the large sunny back yard. With 4 levels of living there is always a private and quiet space to go when you want to get away. The open floor plan of the living room, dining room and kitchen which opens onto a spacious deck also provides ample space to gather large groups of people or just hang out together to cook and chat. Sunroom is a great space for plants and folks wanting winter light. Convenient double car attached garage with laundry/pantry attached means unloading groceries is a breeze. Solar panels make utility bills a fraction of their typical cost. This popular Dakota Hills neighborhood is close to the schools, parks and provides easy access to the Cheiftain/Dakota Greenway trailhead. And just minutes away, enjoy world class shopping, movies and restaurants at Bridgeport Village. This one has it all!
Location
State OR
County Washington
Area _151
Rooms
Basement Crawl Space
Interior
Interior Features Bamboo Floor, Central Vacuum, Garage Door Opener, High Ceilings, Laundry, Smart Appliance, Tile Floor, Vaulted Ceiling
Heating Forced Air90
Cooling Central Air
Fireplaces Number 1
Fireplaces Type Wood Burning
Appliance Dishwasher, Disposal, Double Oven, Free Standing Range, Range Hood, Stainless Steel Appliance
Exterior
Exterior Feature Deck, Fenced, Garden, R V Boat Storage, Yard
Garage Attached
Garage Spaces 2.0
View Y/N true
View Park Greenbelt
Roof Type Composition
Garage Yes
Building
Lot Description Green Belt, Level, Private
Story 4
Foundation Concrete Perimeter
Sewer Public Sewer
Water Public Water
Level or Stories 4
New Construction No
Schools
Elementary Schools Byrom
Middle Schools Hazelbrook
High Schools Tualatin
Others
Senior Community No
Acceptable Financing Cash, Conventional
Listing Terms Cash, Conventional
Read Less Info
Want to know what your home might be worth? Contact us for a FREE valuation!

Our team is ready to help you sell your home for the highest possible price ASAP

GET MORE INFORMATION

Principal Broker | Lic# 201210644
ted@beachdogrealestategroup.com
1915 NE Stucki Ave. Suite 250, Hillsboro, OR, 97006


