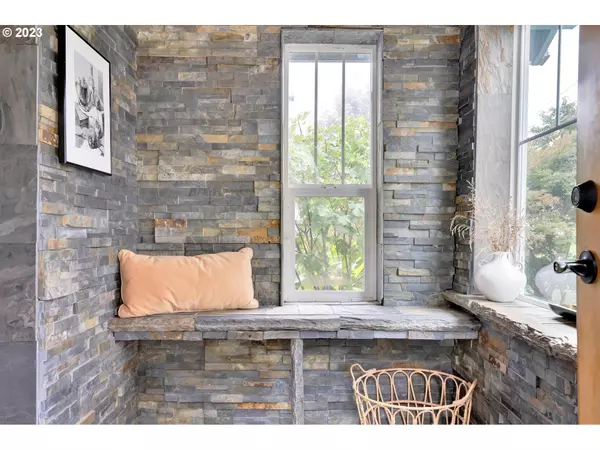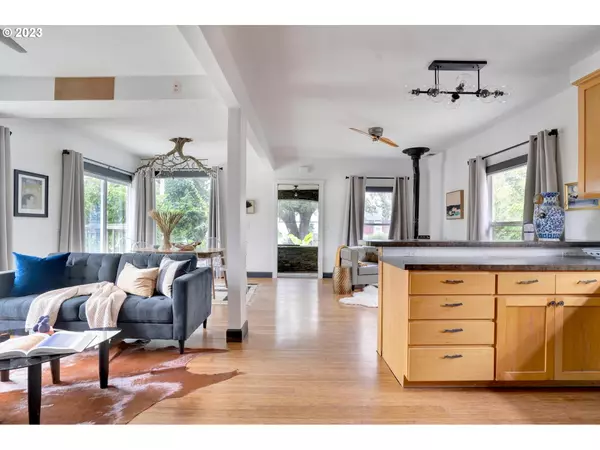Bought with Living Room Realty
$744,000
$800,000
7.0%For more information regarding the value of a property, please contact us for a free consultation.
2 Beds
2 Baths
3,840 SqFt
SOLD DATE : 12/01/2023
Key Details
Sold Price $744,000
Property Type Single Family Home
Sub Type Single Family Residence
Listing Status Sold
Purchase Type For Sale
Square Footage 3,840 sqft
Price per Sqft $193
Subdivision James John 2Nd Add
MLS Listing ID 23627670
Sold Date 12/01/23
Style Craftsman
Bedrooms 2
Full Baths 2
HOA Y/N No
Year Built 1919
Annual Tax Amount $4,018
Tax Year 2022
Lot Size 10,454 Sqft
Property Description
This may be the most unique home you will ever see, owned by an artist. The house sits on a hill, on 2 separate 50X100 lots, with VIEWS of the gorgeous St Johns bridge with a 2300 sq foot shop/living space. Use it as a shop or finish it out as part of the house and add an ADU, Urban farm: there's room for everything you want to do. The house is so cool with a custom built-in bookshelf in the living room, 2 doors to the private deck perfect for a hot tub, light flooding into the main living space, a built-in keg in the bar counter, a built-in safe, a doggie door built into the bedroom door. The house has cozy cabin in the woods vibes with an open living space, a pellet stove and go downstairs and see all the options you have to finish it out; add another bedroom and bathroom and have a family room down there. The possibilities are really endless. Downtown St Johns and all the shops, restaurants, grocery stores and bars are only 2 blocks away, cathedral park and the river are 4 blocks away with the festivals and concerts in the park, the boat ramp and the beach. So close to everything but it feels like you are tucked into the woods when you are home. House has so many updates: Vinyl windows, newer kitchen, gorgeous tiled bathroom, newer plumbing line, water lines, updated electrical. Zoned RM2, which means multi family housing can be placed on this lot. Buyer to do their own due diligence. The options here are endless. Just come and see for yourself. Open Saturday, October 21st from 12-2. [Home Energy Score = 1. HES Report at https://rpt.greenbuildingregistry.com/hes/OR10223038]
Location
State OR
County Multnomah
Area _141
Zoning RM2
Rooms
Basement Full Basement, Unfinished
Interior
Interior Features Bamboo Floor, Ceiling Fan, Dual Flush Toilet, Garage Door Opener, Hardwood Floors, High Ceilings, Solar Tube, Tile Floor, Vaulted Ceiling
Heating Wood Stove, Zoned
Cooling Wall Unit
Fireplaces Number 1
Fireplaces Type Pellet Stove
Appliance Dishwasher, Disposal, Free Standing Range, Microwave, Plumbed For Ice Maker
Exterior
Exterior Feature Deck, Fenced, Yard
Garage Attached
Garage Spaces 1.0
View Y/N true
View Mountain, Territorial
Roof Type Composition
Garage Yes
Building
Lot Description Secluded, Trees
Story 2
Foundation Concrete Perimeter
Sewer Public Sewer
Water Public Water
Level or Stories 2
New Construction No
Schools
Elementary Schools James John
Middle Schools George
High Schools Roosevelt
Others
Senior Community No
Acceptable Financing Cash, Conventional
Listing Terms Cash, Conventional
Read Less Info
Want to know what your home might be worth? Contact us for a FREE valuation!

Our team is ready to help you sell your home for the highest possible price ASAP

GET MORE INFORMATION

Principal Broker | Lic# 201210644
ted@beachdogrealestategroup.com
1915 NE Stucki Ave. Suite 250, Hillsboro, OR, 97006







