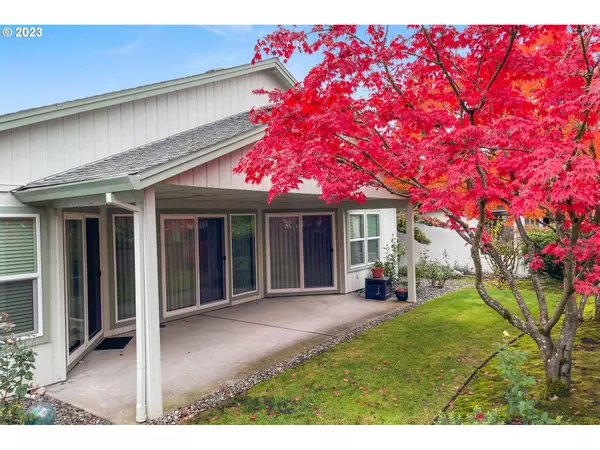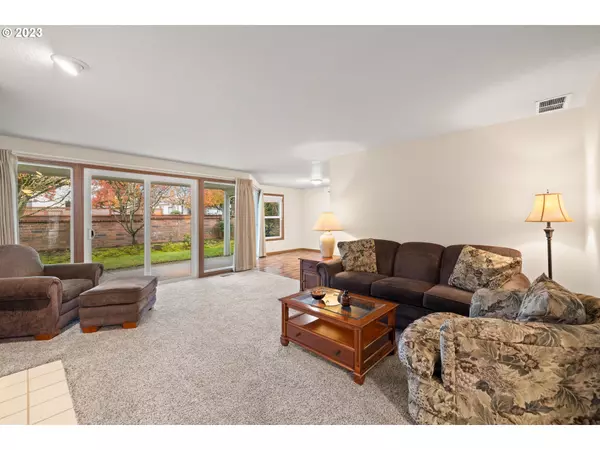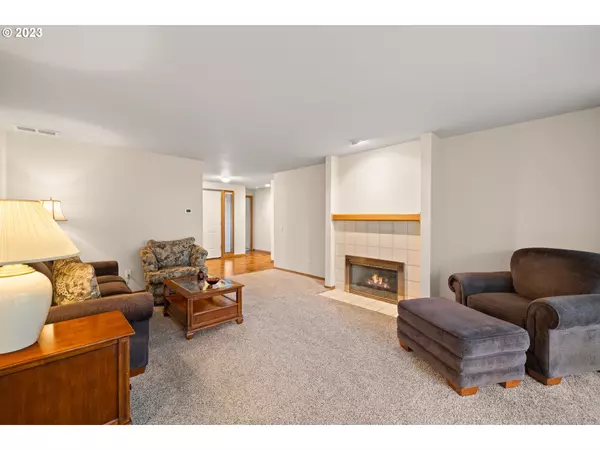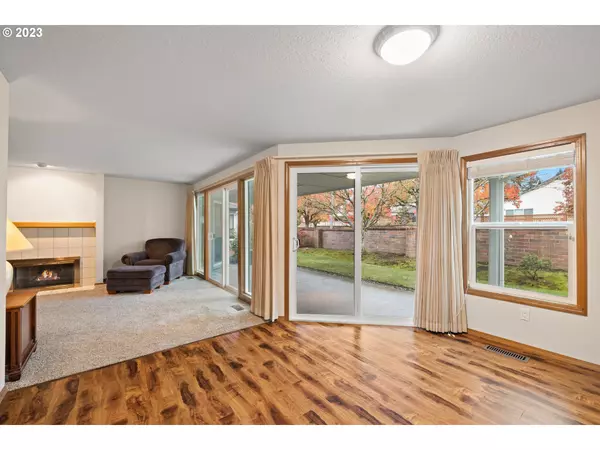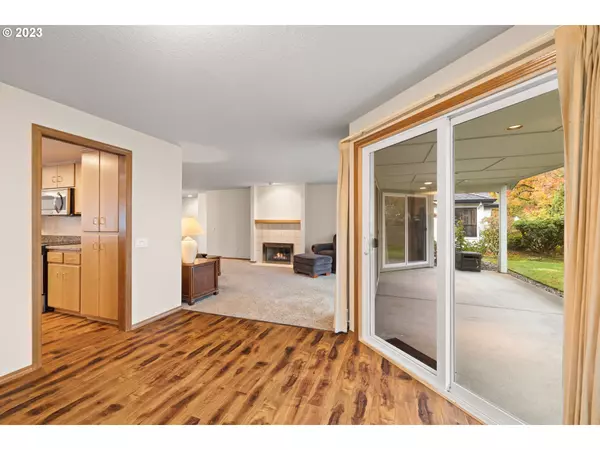Bought with Redfin
$475,000
$475,000
For more information regarding the value of a property, please contact us for a free consultation.
2 Beds
2 Baths
1,541 SqFt
SOLD DATE : 12/04/2023
Key Details
Sold Price $475,000
Property Type Single Family Home
Sub Type Single Family Residence
Listing Status Sold
Purchase Type For Sale
Square Footage 1,541 sqft
Price per Sqft $308
MLS Listing ID 23094346
Sold Date 12/04/23
Style Stories1
Bedrooms 2
Full Baths 2
Condo Fees $450
HOA Fees $37/ann
HOA Y/N Yes
Year Built 1989
Annual Tax Amount $6,702
Tax Year 2023
Lot Size 4,356 Sqft
Property Description
Discover the beauty of comfort and convenience in this 55-plus Summerplace one-level home. Boasting a thoughtfully designed 2-bedroom, 2-bathroom layout within its 1541 sq ft, this residence offers an inviting ambiance with modern touches. Step inside to be greeted by laminate flooring that flows seamlessly through the spacious living room, adorned by a cozy gas fireplace, creating an ideal setting for relaxation. The living and dining rooms are bathed in natural light, thanks to walkout sliders leading to a serene patio, a perfect spot for outdoor enjoyment. The kitchen showcases stainless steel appliances, granite countertops, and upgraded recessed lighting, complemented by a convenient breakfast area. The primary ensuite bedroom is a sanctuary unto itself, featuring double sinks, double closets, a walk-in shower, and a slider leading to the covered porch. Wall-to-wall carpeting in the living room and bedrooms adds warmth and comfort, while a full hallway bathroom with a tub/shower combo ensures convenience for guests. The indoor laundry room, equipped with a washer, dryer, and sink, offers practicality and ease. The home is equipped with double-pane windows, accompanied by coverings for added privacy and energy efficiency. Enjoy year-round comfort with central air conditioning. Outside, revel in the low-maintenance landscaping with sprinklers. Parking is a breeze with a two-car garage. Residents have access to a range of Summerplace activities and amenities offered at the clubhouse, fostering a vibrant community atmosphere, making it an ideal haven for those seeking a relaxed yet engaging living experience in a 55-plus community. [Home Energy Score = 4. HES Report at https://rpt.greenbuildingregistry.com/hes/OR10223821]
Location
State OR
County Multnomah
Area _142
Rooms
Basement Crawl Space
Interior
Interior Features Garage Door Opener, Granite, Laminate Flooring, Laundry, Wallto Wall Carpet, Washer Dryer
Heating Forced Air
Cooling Central Air
Fireplaces Number 1
Fireplaces Type Gas
Appliance Dishwasher, Disposal, Free Standing Range, Free Standing Refrigerator, Granite, Microwave, Plumbed For Ice Maker, Stainless Steel Appliance
Exterior
Exterior Feature Covered Patio, Sprinkler, Storm Door, Yard
Garage Attached
Garage Spaces 2.0
View Y/N false
Roof Type Composition
Garage Yes
Building
Lot Description Gentle Sloping, Level
Story 1
Sewer Public Sewer
Water Public Water
Level or Stories 1
New Construction No
Schools
Elementary Schools Scott
Middle Schools H.B. Lee
High Schools Reynolds
Others
Senior Community Yes
Acceptable Financing Cash, Conventional, FHA, VALoan
Listing Terms Cash, Conventional, FHA, VALoan
Read Less Info
Want to know what your home might be worth? Contact us for a FREE valuation!

Our team is ready to help you sell your home for the highest possible price ASAP

GET MORE INFORMATION

Principal Broker | Lic# 201210644
ted@beachdogrealestategroup.com
1915 NE Stucki Ave. Suite 250, Hillsboro, OR, 97006



