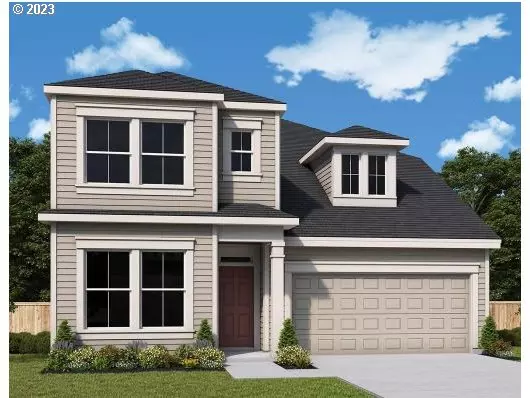Bought with Oregon First
$905,000
$974,990
7.2%For more information regarding the value of a property, please contact us for a free consultation.
5 Beds
3 Baths
3,069 SqFt
SOLD DATE : 11/22/2023
Key Details
Sold Price $905,000
Property Type Single Family Home
Sub Type Single Family Residence
Listing Status Sold
Purchase Type For Sale
Square Footage 3,069 sqft
Price per Sqft $294
Subdivision Abbey Woods
MLS Listing ID 23418115
Sold Date 11/22/23
Style Craftsman
Bedrooms 5
Full Baths 3
Condo Fees $75
HOA Fees $75/mo
HOA Y/N Yes
Year Built 2023
Property Description
Beautiful new home in secluded area of Bethany. Surrounded with walking trails and protected green space. Large bed & bath with walk-in shower on main floor, perfect for visiting family. Large kitchen island ready for entertaining. Large dedicated office space on main floor. Large bonus/extra bedroom upstairs along with spacious open loft. Plenty of room for everyone! Beautifully landscaped backyard. Please see provided virtual tour! Currently under construction with estimated November completion. This home is filled with beautiful designer selection interior upgrades including upgraded hardwood floors, upgraded quartz countertops and more. Please call for private appointment showing. Photos from model home available to tour Saturday through Wednesday. Virtual tour and video of similar home with same floorplan.
Location
State OR
County Washington
Area _149
Interior
Interior Features Engineered Hardwood, Garage Door Opener, Laundry, Soaking Tub
Heating E N E R G Y S T A R Qualified Equipment
Cooling Central Air
Fireplaces Number 1
Fireplaces Type Gas
Appliance Cooktop, Gas Appliances, Island, Microwave, Pantry, Quartz, Stainless Steel Appliance
Exterior
Exterior Feature Covered Patio, Fenced, Yard
Garage Attached
Garage Spaces 2.0
View Y/N false
Roof Type Composition
Garage Yes
Building
Lot Description Level
Story 2
Sewer Public Sewer
Water Public Water
Level or Stories 2
New Construction Yes
Schools
Elementary Schools Springville
Middle Schools Stoller
High Schools Westview
Others
Senior Community No
Acceptable Financing Cash, Conventional, FHA, VALoan
Listing Terms Cash, Conventional, FHA, VALoan
Read Less Info
Want to know what your home might be worth? Contact us for a FREE valuation!

Our team is ready to help you sell your home for the highest possible price ASAP

GET MORE INFORMATION

Principal Broker | Lic# 201210644
ted@beachdogrealestategroup.com
1915 NE Stucki Ave. Suite 250, Hillsboro, OR, 97006







