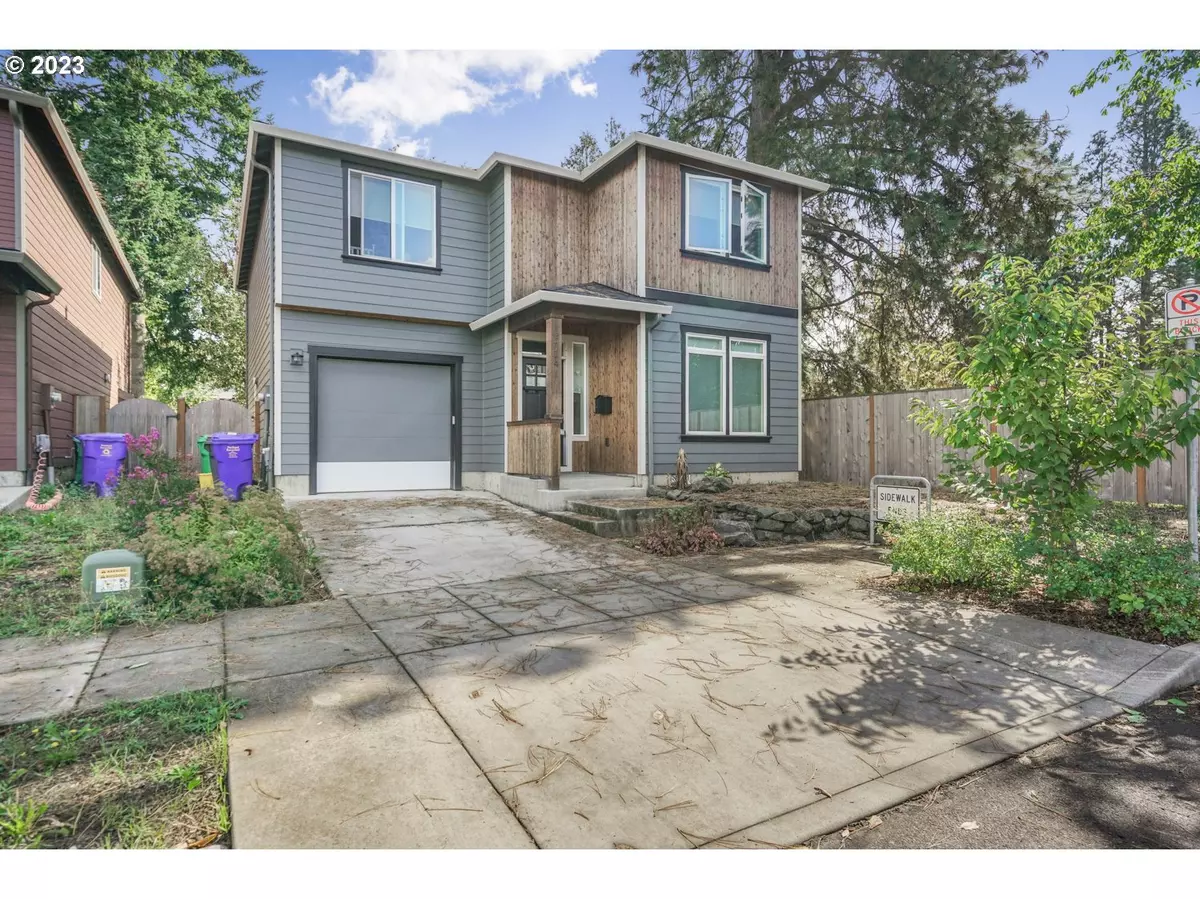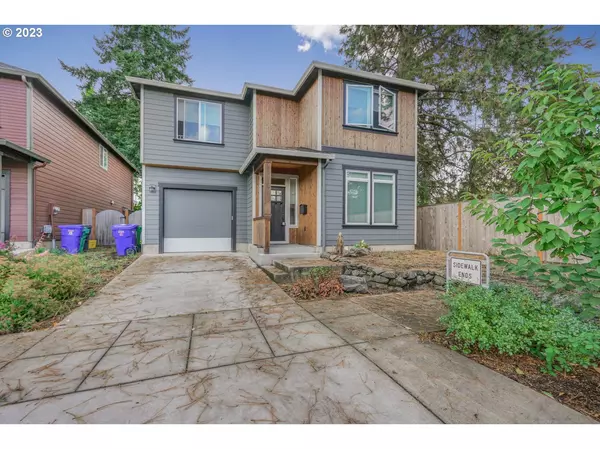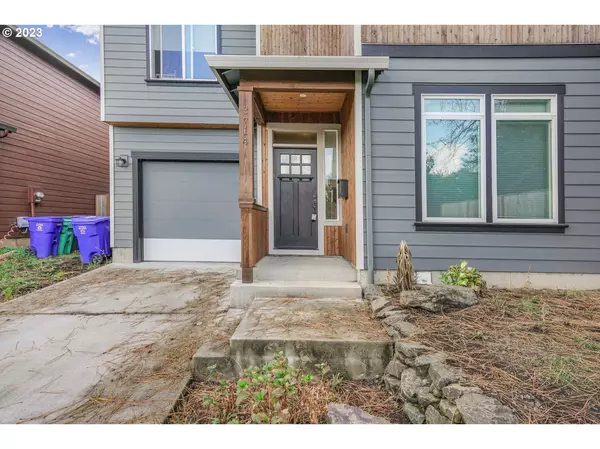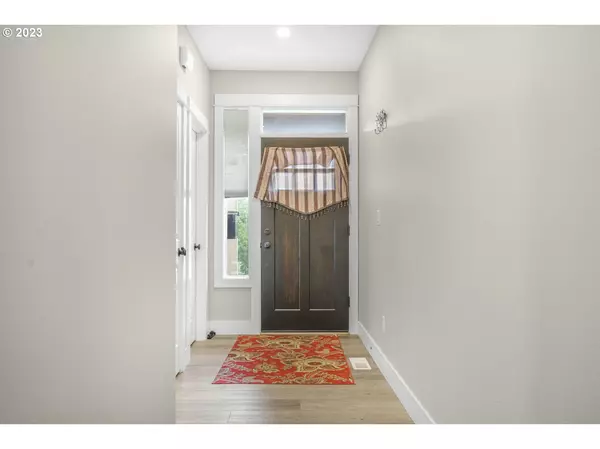Bought with Wood Land Realty
$600,000
$600,000
For more information regarding the value of a property, please contact us for a free consultation.
4 Beds
2.1 Baths
2,208 SqFt
SOLD DATE : 12/05/2023
Key Details
Sold Price $600,000
Property Type Single Family Home
Sub Type Single Family Residence
Listing Status Sold
Purchase Type For Sale
Square Footage 2,208 sqft
Price per Sqft $271
MLS Listing ID 23058082
Sold Date 12/05/23
Style Stories2, Traditional
Bedrooms 4
Full Baths 2
HOA Y/N No
Year Built 2020
Annual Tax Amount $7,884
Tax Year 2023
Lot Size 4,791 Sqft
Property Description
Seller offers credit towards a qualified buyer's closing costs or 2-1 Temporary Rate buydown - Speak with our preferred lender about rates today.This beautifully updated 4-bedroom, 2.5-bath residence is a testament to contemporary style and comfort.Step inside and be greeted by the sleek laminate flooring that spans throughout the main living areas. The open-concept design seamlessly integrates the living, dining, and kitchen spaces, creating an inviting atmosphere perfect for both relaxation and entertainment.The kitchen is a chef's dream, adorned with stainless steel appliances that blend seamlessly with the chic cabinetry and countertops. Preparing meals here will be a delight, and the adjacent dining area provides the ideal space for family gatherings or intimate dinners.Venture upstairs, and you'll find a versatile loft area that can be transformed to suit your needs, whether it's a home office, playroom, or additional lounge space.The master bedroom is an oasis of tranquility, complete with a custom shower in the en-suite bathroom. Pamper yourself in luxury every day and unwind in style. Three additional bedrooms offer ample space for family, guests, or a dedicated home gym.One of the standout features of this property is the spacious, fully fenced backyard. It's a private haven where you can enjoy outdoor barbecues, gardening, or simply bask in the sunshine while the kids or pets play freely.This residence is not just a house; it's a lifestyle. Experience the perfect blend of modern amenities, thoughtful design, and a well-maintained environment that you'll be proud to call home. Don't miss the opportunity to make this modern masterpiece yours today! [Home Energy Score = 7. HES Report at https://rpt.greenbuildingregistry.com/hes/OR10222400]
Location
State OR
County Multnomah
Area _143
Rooms
Basement Crawl Space
Interior
Interior Features Engineered Hardwood, Laundry, Quartz
Heating Forced Air
Cooling None
Fireplaces Number 1
Fireplaces Type Gas
Appliance Cooktop, Dishwasher, Disposal, Down Draft, Free Standing Refrigerator, Island, Microwave
Exterior
Exterior Feature Fenced, Patio, Porch, Yard
Garage Attached
Garage Spaces 1.0
View Y/N false
Roof Type Composition
Garage Yes
Building
Lot Description Cul_de_sac, Level
Story 2
Foundation Concrete Perimeter
Sewer Public Sewer
Water Public Water
Level or Stories 2
New Construction No
Schools
Elementary Schools Marysville
Middle Schools Kellogg
High Schools Franklin
Others
Senior Community No
Acceptable Financing Cash, Conventional, FHA, VALoan
Listing Terms Cash, Conventional, FHA, VALoan
Read Less Info
Want to know what your home might be worth? Contact us for a FREE valuation!

Our team is ready to help you sell your home for the highest possible price ASAP

GET MORE INFORMATION

Principal Broker | Lic# 201210644
ted@beachdogrealestategroup.com
1915 NE Stucki Ave. Suite 250, Hillsboro, OR, 97006







