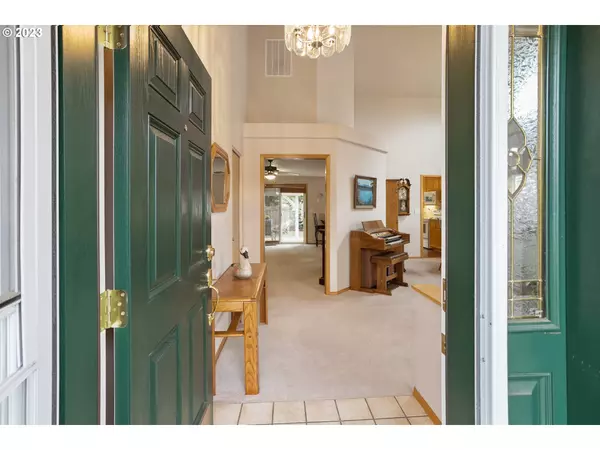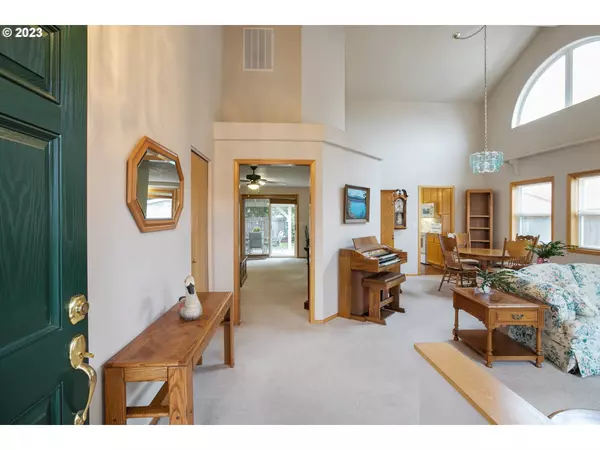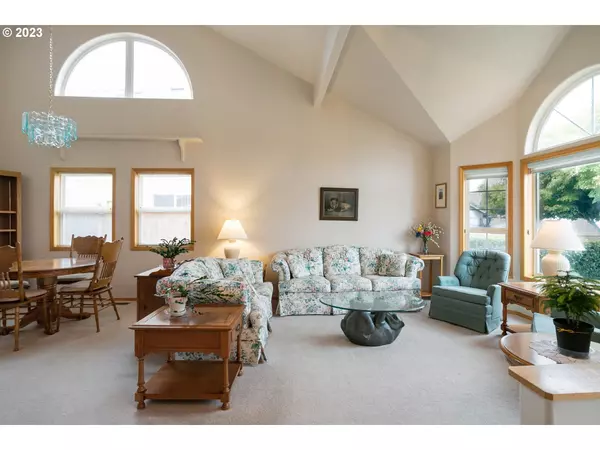Bought with DC Real Estate Inc
$422,000
$442,000
4.5%For more information regarding the value of a property, please contact us for a free consultation.
3 Beds
2 Baths
1,484 SqFt
SOLD DATE : 12/06/2023
Key Details
Sold Price $422,000
Property Type Single Family Home
Sub Type Single Family Residence
Listing Status Sold
Purchase Type For Sale
Square Footage 1,484 sqft
Price per Sqft $284
MLS Listing ID 23348915
Sold Date 12/06/23
Style Stories1, Custom Style
Bedrooms 3
Full Baths 2
HOA Y/N No
Year Built 1994
Annual Tax Amount $3,862
Tax Year 2022
Lot Size 6,098 Sqft
Property Description
Pending and accepting backup offers! Located in a desirable Santa Clara neighborhood, this one level home is situated on a tranquil cul-de-sac, offering a serene and family-friendly environment. With 3 bedrooms and 2 full bathrooms, this residence encompasses 1,484 sq ft of comfortable living space. The vaulted ceilings creates an open and spacious ambiance. The kitchen includes granite countertops, not only offering durability but also aesthetic appeal. The inclusion of an eating bar provides a convenient space for casual dining and socializing. This property is an ideal choice for those seeking a home that combines practicality with style. The open layout and thoughtful design make it welcoming space for family gatherings or entertaining guests. Step into the backyard to relax under the covered patio or sit on the front deck to enjoy a nice beverage. This home boasts a sought-after location close to parks, schools and shopping. It's an excellent opportunity for anyone looking for a comfortable and stylish home.
Location
State OR
County Lane
Area _248
Zoning R-1/CAS
Rooms
Basement Crawl Space
Interior
Interior Features Garage Door Opener, High Ceilings, Laminate Flooring, Laundry, Tile Floor, Vaulted Ceiling, Vinyl Floor, Wallto Wall Carpet, Washer Dryer
Heating Forced Air
Cooling Heat Pump
Appliance Builtin Range, Dishwasher, Disposal, Free Standing Refrigerator, Granite, Microwave, Pantry
Exterior
Exterior Feature Covered Patio, Deck, Fenced, Sprinkler, Tool Shed, Yard
Garage Attached
Garage Spaces 2.0
View Y/N true
View Territorial
Roof Type Composition
Garage Yes
Building
Lot Description Cul_de_sac, Level
Story 1
Sewer Public Sewer
Water Public Water
Level or Stories 1
New Construction No
Schools
Elementary Schools Irving
Middle Schools Shasta
High Schools Willamette
Others
Senior Community No
Acceptable Financing Cash, Conventional
Listing Terms Cash, Conventional
Read Less Info
Want to know what your home might be worth? Contact us for a FREE valuation!

Our team is ready to help you sell your home for the highest possible price ASAP

GET MORE INFORMATION

Principal Broker | Lic# 201210644
ted@beachdogrealestategroup.com
1915 NE Stucki Ave. Suite 250, Hillsboro, OR, 97006







