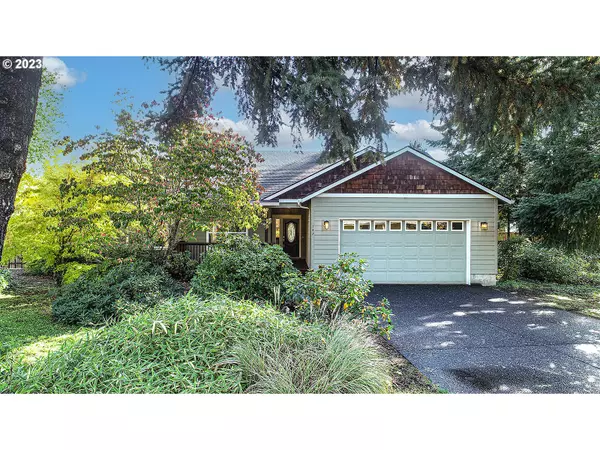Bought with Cascade Hasson Sotheby's International Realty
$575,000
$619,000
7.1%For more information regarding the value of a property, please contact us for a free consultation.
3 Beds
2 Baths
1,762 SqFt
SOLD DATE : 12/06/2023
Key Details
Sold Price $575,000
Property Type Single Family Home
Sub Type Single Family Residence
Listing Status Sold
Purchase Type For Sale
Square Footage 1,762 sqft
Price per Sqft $326
MLS Listing ID 23301468
Sold Date 12/06/23
Style Stories1, Ranch
Bedrooms 3
Full Baths 2
HOA Y/N No
Year Built 2005
Annual Tax Amount $3,585
Tax Year 2022
Lot Size 0.400 Acres
Property Description
Check out the recent upgrades: siding replaced & painted; stained deck, front porch & railing; new stainless steel kitchen appliances include French door refrigerator, 5 burner gas range with convection oven, microwave over range; new kitchen lighting; new faucets in primary bathroom. Sweet one level rancher on .39 acres along the east edge of Elk Ridge Golf Course. Seller purchased at time of construction in 2005 and was able to choose some interior fixtures to personalize to her liking. Whole house has high ceilings, open great room floorplan with engineered hardwood floors; living room has gas fireplace and ceiling fan; kitchen has granite tile countertops, maple cabinets, pantry, eating bar and laundry room which leads to the expansive two car garage with storage cabinets & shelves lining both sides. Three bedrooms include primary suite with double sink vanity, ceramic tile flooring and walk in closet. Bedrooms 2 & 3 have large wall length closets. All kitchen appliances and washer/dryer included. Exterior is fully fenced, large deck faces golf course and views of the hills surrounding Carson. More exterior features are, covered front porch, back/side and front yards have mature landscaping of trees & shrubs so home offers almost total privacy. Come see the improvements.
Location
State WA
County Skamania
Area _114
Zoning HRD
Rooms
Basement Crawl Space
Interior
Interior Features Engineered Hardwood, Garage Door Opener, Granite, High Ceilings, Laundry, Tile Floor, Wallto Wall Carpet, Washer Dryer
Heating Forced Air
Cooling None
Fireplaces Number 1
Fireplaces Type Gas
Appliance Dishwasher, Free Standing Range, Free Standing Refrigerator, Granite, Pantry
Exterior
Exterior Feature Deck, Fire Pit, Garden, Porch, Public Road, Yard
Garage Attached
Garage Spaces 2.0
View Y/N true
View Golf Course, Territorial
Roof Type Composition
Garage Yes
Building
Lot Description Level, Private, Trees
Story 1
Foundation Concrete Perimeter
Sewer Septic Tank
Water Public Water
Level or Stories 1
New Construction No
Schools
Elementary Schools Stevenson
Middle Schools Other
High Schools Stevenson
Others
Senior Community No
Acceptable Financing Cash, Conventional, VALoan
Listing Terms Cash, Conventional, VALoan
Read Less Info
Want to know what your home might be worth? Contact us for a FREE valuation!

Our team is ready to help you sell your home for the highest possible price ASAP

GET MORE INFORMATION

Principal Broker | Lic# 201210644
ted@beachdogrealestategroup.com
1915 NE Stucki Ave. Suite 250, Hillsboro, OR, 97006







