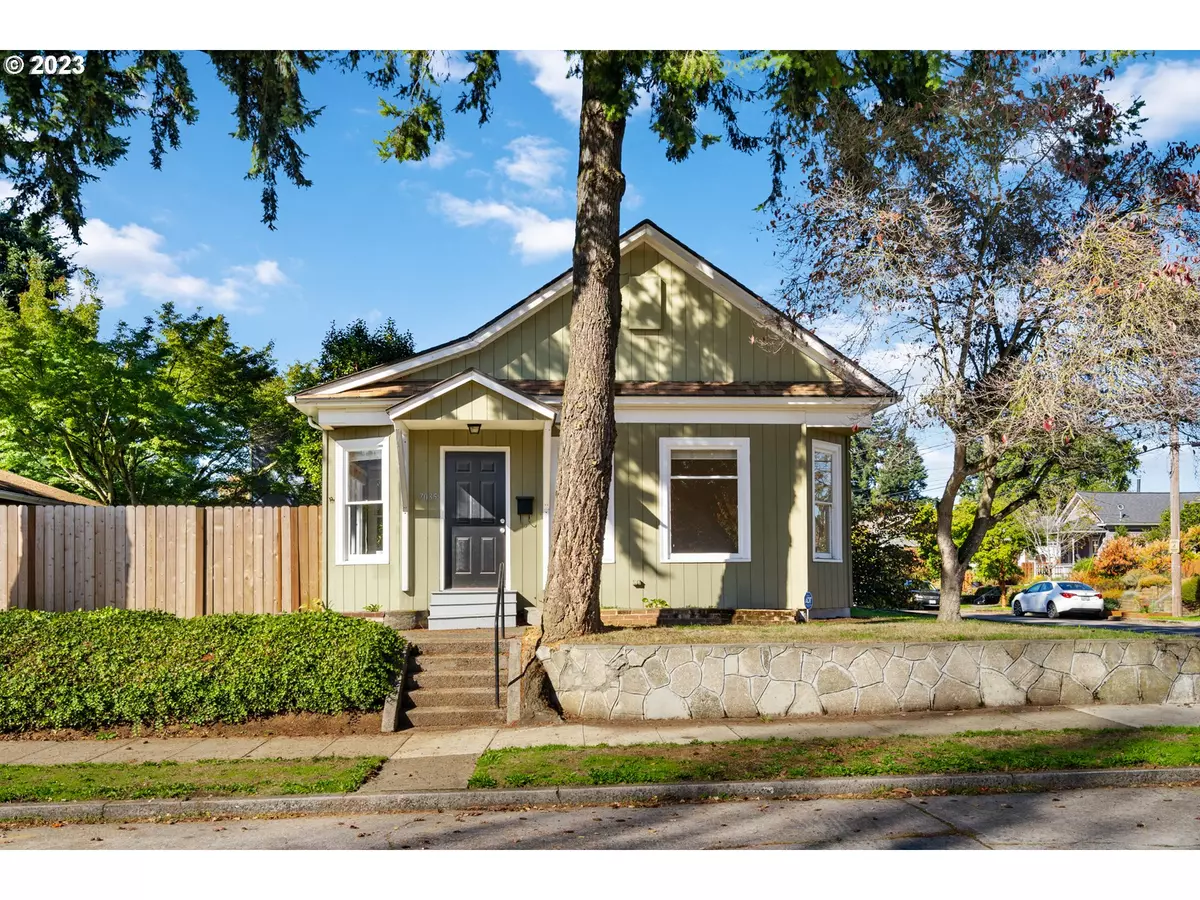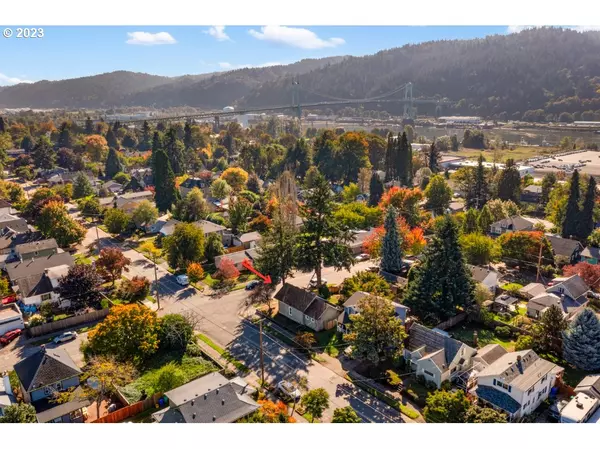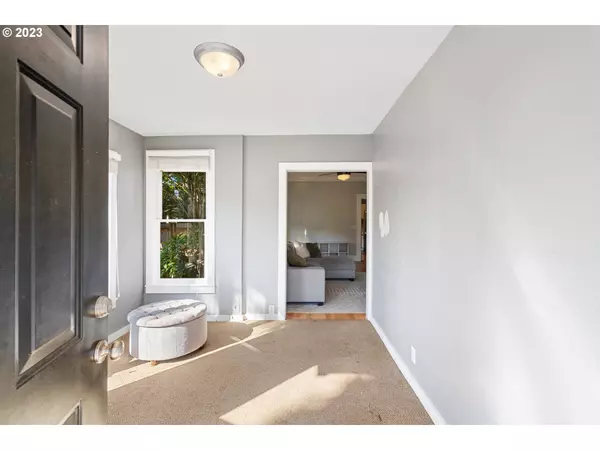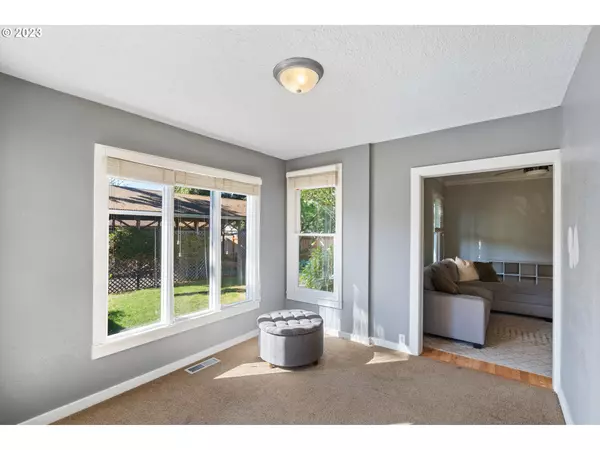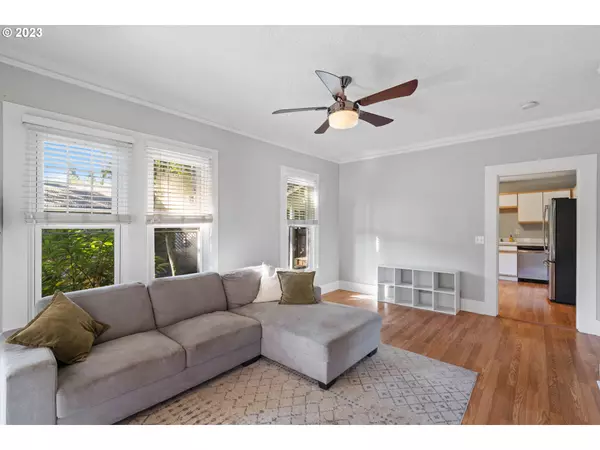Bought with Premiere Property Group, LLC
$430,000
$430,000
For more information regarding the value of a property, please contact us for a free consultation.
2 Beds
1 Bath
959 SqFt
SOLD DATE : 12/06/2023
Key Details
Sold Price $430,000
Property Type Single Family Home
Sub Type Single Family Residence
Listing Status Sold
Purchase Type For Sale
Square Footage 959 sqft
Price per Sqft $448
Subdivision Cathedral Park
MLS Listing ID 23215219
Sold Date 12/06/23
Style Stories1, Cottage
Bedrooms 2
Full Baths 1
HOA Y/N No
Year Built 1904
Annual Tax Amount $3,725
Tax Year 2023
Lot Size 5,662 Sqft
Property Description
Welcome to your charming 2-bedroom cottage nestled in the heart of the coveted Cathedral Park neighborhood. As you step through the welcoming entryway, you'll be greeted by beautiful laminate flooring that flows seamlessly throughout the home. The updated bathroom features a convenient built-in laundry area, making daily tasks a breeze. Stay comfortable year-round with a two-year-old high-efficiency furnace and AC system. Outside, your very own backyard oasis awaits, complete with a soothing hot tub, a paver patio perfect for al fresco dining, access to the unfinished basement, great for your additional storage needs, and an extra-deep detached garage for all your hobbies. The spacious, fully fenced yard includes a carport and RV parking. Situated on a corner lot, you'll enjoy the convenience of being close to several parks, fantastic dining options, shopping destinations, schools, and easy access to public transportation. Don't miss the opportunity to make this cottage your own piece of paradise! [Home Energy Score = 4. HES Report at https://rpt.greenbuildingregistry.com/hes/OR10215320]
Location
State OR
County Multnomah
Area _141
Zoning R5
Rooms
Basement Exterior Entry, Storage Space, Unfinished
Interior
Interior Features Laminate Flooring, Laundry, Tile Floor, Washer Dryer
Heating Forced Air
Cooling Central Air
Appliance Dishwasher, Free Standing Range, Free Standing Refrigerator, Stainless Steel Appliance
Exterior
Exterior Feature Fenced, Fire Pit, Free Standing Hot Tub, Patio, R V Parking, R V Boat Storage, Yard
Garage Detached, ExtraDeep
Garage Spaces 1.0
View Y/N false
Roof Type Composition
Garage Yes
Building
Lot Description Corner Lot, Level
Story 1
Sewer Public Sewer
Water Public Water
Level or Stories 1
New Construction No
Schools
Elementary Schools Sitton
Middle Schools George
High Schools Roosevelt
Others
Senior Community No
Acceptable Financing Cash, Conventional, FHA, VALoan
Listing Terms Cash, Conventional, FHA, VALoan
Read Less Info
Want to know what your home might be worth? Contact us for a FREE valuation!

Our team is ready to help you sell your home for the highest possible price ASAP

GET MORE INFORMATION

Principal Broker | Lic# 201210644
ted@beachdogrealestategroup.com
1915 NE Stucki Ave. Suite 250, Hillsboro, OR, 97006


