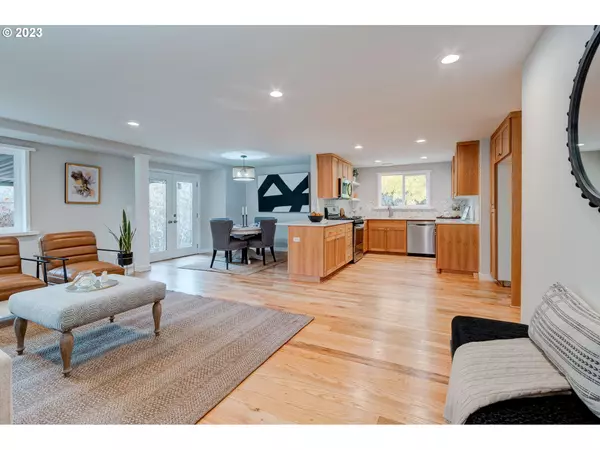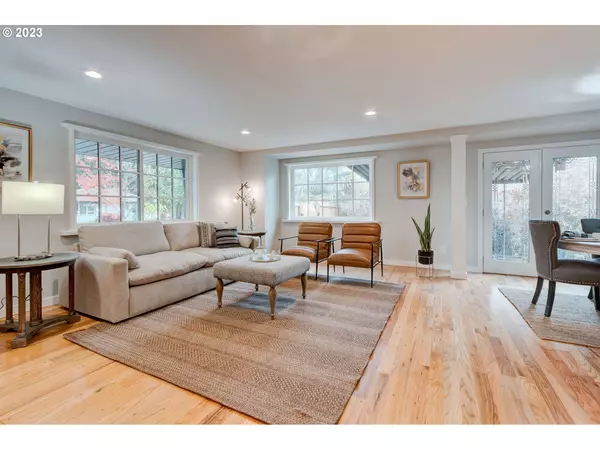Bought with Harcourts Real Estate Network Group
$551,000
$499,999
10.2%For more information regarding the value of a property, please contact us for a free consultation.
3 Beds
3 Baths
1,971 SqFt
SOLD DATE : 12/08/2023
Key Details
Sold Price $551,000
Property Type Single Family Home
Sub Type Single Family Residence
Listing Status Sold
Purchase Type For Sale
Square Footage 1,971 sqft
Price per Sqft $279
MLS Listing ID 23431034
Sold Date 12/08/23
Style Other
Bedrooms 3
Full Baths 3
HOA Y/N No
Year Built 1948
Annual Tax Amount $3,950
Tax Year 2023
Lot Size 8,712 Sqft
Property Description
An exceptional opportunity to acquire a meticulously renovated home where every detail has been carefully curated to create a stylish and functional living space that is worry free living for the discerning buyer. The open concept allows for seamless interaction with the living and dining areas. Hardwood floors grace the main level, creating an elegant and cohesive flow throughout. The heart of the home is a chef's delight, featuring quartz countertops, alder cabinets, designer backsplash,and stainless steel appliances. French doors connect the interior to the expansive backyard, a canvas awaiting your personal touch that provides endless possibilities for outdoor enjoyment and recreation. The main level hosts the primary bedroom with connecting bath with dual sinks, tile shower and floors. The lower level includes waterproof laminate floors, a versatile bonus space, and a private bedroom with an accompanying full bathroom with walk-in tile shower offering flexibility and convenience for diverse living arrangements. This residence stands as a testament to its comprehensive renovation, encompassing brand-new siding, roof, gutters, downspouts, interior and exterior paint, electrical, furnace, water heater, windows, plumbing, toilets, faucets, and fixtures assuring a worry-free lifestyle. RV/Boat parking, and room for a shed or shop!
Location
State OR
County Clackamas
Area _145
Rooms
Basement Finished, Full Basement
Interior
Interior Features Hardwood Floors, Quartz
Heating Forced Air
Cooling Air Conditioning Ready
Appliance Dishwasher, Disposal, Free Standing Range, Microwave, Pantry, Plumbed For Ice Maker, Quartz, Stainless Steel Appliance
Exterior
Exterior Feature Fenced, Patio, Porch, Yard
Garage Attached
Garage Spaces 1.0
View Y/N false
Roof Type Composition
Garage Yes
Building
Lot Description Level
Story 2
Foundation Concrete Perimeter
Sewer Public Sewer
Water Public Water
Level or Stories 2
New Construction No
Schools
Elementary Schools John Wetten
Middle Schools Kraxberger
High Schools Gladstone
Others
Senior Community No
Acceptable Financing Conventional, FHA, VALoan
Listing Terms Conventional, FHA, VALoan
Read Less Info
Want to know what your home might be worth? Contact us for a FREE valuation!

Our team is ready to help you sell your home for the highest possible price ASAP

GET MORE INFORMATION

Principal Broker | Lic# 201210644
ted@beachdogrealestategroup.com
1915 NE Stucki Ave. Suite 250, Hillsboro, OR, 97006







