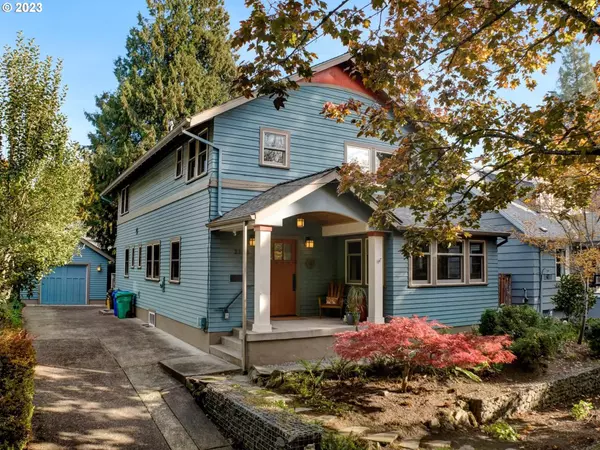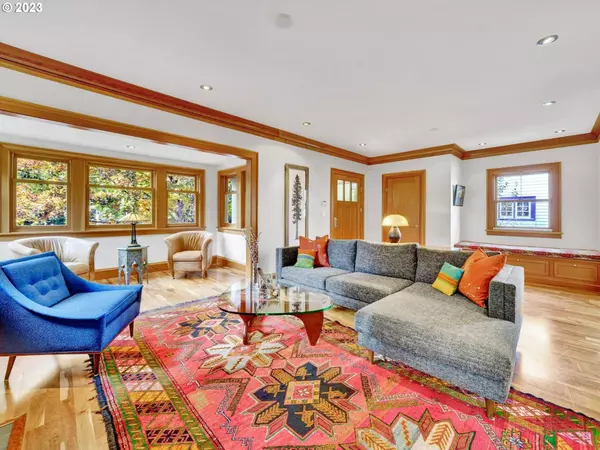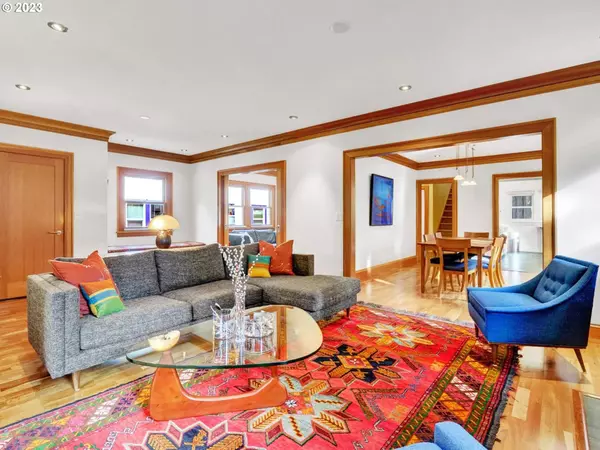Bought with Like Kind Realty
$1,065,000
$1,065,000
For more information regarding the value of a property, please contact us for a free consultation.
4 Beds
3 Baths
3,215 SqFt
SOLD DATE : 12/08/2023
Key Details
Sold Price $1,065,000
Property Type Single Family Home
Sub Type Single Family Residence
Listing Status Sold
Purchase Type For Sale
Square Footage 3,215 sqft
Price per Sqft $331
Subdivision Grant Park / Hollywood
MLS Listing ID 23427041
Sold Date 12/08/23
Style Craftsman
Bedrooms 4
Full Baths 3
HOA Y/N No
Year Built 1924
Annual Tax Amount $13,548
Tax Year 2023
Lot Size 5,227 Sqft
Property Description
Hollywood District Craftsman, circa 1924. Complete custom renovation in 2009 with designer details and period features. Spacious living room leads to formal dining room and separate family room on main. Master carpentry of built-in hutch, bookcases and crown moldings. Elegant chef's kitchen with induction-range cooking and stainless appliances. Primary suite with vaulted ceiling, private bath and walk-in closet. Other features: hardwoods throughout, upper level laundry, 4 bedrooms plus office, 3 remodeled bathrooms, guest quarters with private bath. All new: electrical, plumbing, hydronic heated floors, triple-pane Marvin windows. New garage (2009), newer decking and fencing. No stone unturned! [Home Energy Score = 6. HES Report at https://rpt.greenbuildingregistry.com/hes/OR10215315]
Location
State OR
County Multnomah
Area _142
Rooms
Basement Finished
Interior
Interior Features Ceiling Fan, Engineered Hardwood, Garage Door Opener, Hardwood Floors, Heated Tile Floor, Laundry, Quartz, Soaking Tub, Tile Floor, Vaulted Ceiling
Heating Hot Water
Fireplaces Number 1
Fireplaces Type Gas
Appliance Builtin Oven, Cooktop, Dishwasher, Disposal, Free Standing Refrigerator, Pantry, Quartz, Range Hood, Stainless Steel Appliance, Tile
Exterior
Exterior Feature Deck, Fenced, Garden, Guest Quarters, Patio, Porch, Yard
Garage Detached
Garage Spaces 1.0
View Y/N false
Roof Type Composition
Garage Yes
Building
Lot Description Level
Story 3
Sewer Public Sewer
Water Public Water
Level or Stories 3
New Construction No
Schools
Elementary Schools Beverly Cleary
Middle Schools Beverly Cleary
High Schools Grant
Others
Senior Community No
Acceptable Financing Cash, Conventional
Listing Terms Cash, Conventional
Read Less Info
Want to know what your home might be worth? Contact us for a FREE valuation!

Our team is ready to help you sell your home for the highest possible price ASAP

GET MORE INFORMATION

Principal Broker | Lic# 201210644
ted@beachdogrealestategroup.com
1915 NE Stucki Ave. Suite 250, Hillsboro, OR, 97006







