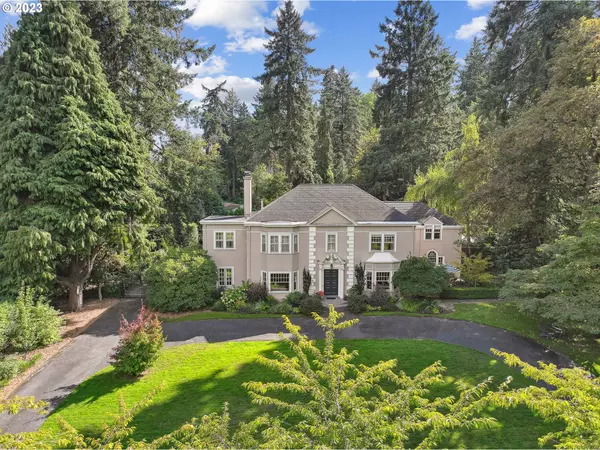Bought with Ventures Realty Group
$1,748,000
$1,800,000
2.9%For more information regarding the value of a property, please contact us for a free consultation.
5 Beds
3.1 Baths
5,514 SqFt
SOLD DATE : 12/08/2023
Key Details
Sold Price $1,748,000
Property Type Single Family Home
Sub Type Single Family Residence
Listing Status Sold
Purchase Type For Sale
Square Footage 5,514 sqft
Price per Sqft $317
Subdivision Waverly Heights
MLS Listing ID 23201683
Sold Date 12/08/23
Style Georgian, Traditional
Bedrooms 5
Full Baths 3
HOA Y/N No
Year Built 1925
Annual Tax Amount $20,104
Tax Year 2022
Lot Size 0.840 Acres
Property Description
This classic, Georgian-style home sits in a gorgeous park-like setting on a huge private lot alongside the Waverley Country Club Golf Course. Classically updated home with formal spaces, abundant natural light, generous rooms with big windows & doors, high coved-ceilings with picture rails, & excellent flow for entertaining & comfortable living! Walk into a grand entrance & beautiful open staircase. The large formal living room has two sitting areas, a fireplace & leads to a den/study. The formal dining room connects through French doors to a front patio with golf course views. The updated kitchen with its own breakfast nook, butler's pantry & half bath makes entertaining fun with easy access to the gated backyard & private back patio. Upstairs you will find the beautiful, light-filled, primary suite with a gas fireplace, large sitting area, walk-in closet & updated custom bath. The four additional bedrooms are also on the 2nd level with two more nicely appointed baths & private access from a 2nd staircase. Endless storage between the partially finished basement, storage shed & attached 2-car garage. Just down the drive to The Waverley Country Club, Willamette River & only a few blocks to Sellwood shops, restaurants & cafes! [Home Energy Score = 1. HES Report at https://rpt.greenbuildingregistry.com/hes/OR10221978]
Location
State OR
County Clackamas
Area _145
Rooms
Basement Full Basement, Partially Finished, Storage Space
Interior
Interior Features Garage Door Opener, Hardwood Floors, Heated Tile Floor, High Ceilings, Soaking Tub, Washer Dryer
Heating Forced Air
Cooling Central Air
Fireplaces Number 2
Fireplaces Type Gas
Appliance Builtin Range, Builtin Refrigerator, Butlers Pantry, Dishwasher, Disposal, Gas Appliances, Granite, Island, Range Hood, Stainless Steel Appliance
Exterior
Exterior Feature Fenced, Garden, Patio, R V Parking, Tool Shed
Garage Attached
Garage Spaces 2.0
View Y/N true
View Golf Course, Trees Woods
Roof Type Composition
Garage Yes
Building
Lot Description Golf Course, Level, Private, Trees
Story 2
Foundation Concrete Perimeter
Sewer Public Sewer
Water Public Water
Level or Stories 2
New Construction No
Schools
Elementary Schools Milwaukie
Middle Schools Rowe
High Schools Milwaukie
Others
Senior Community No
Acceptable Financing Cash, Conventional
Listing Terms Cash, Conventional
Read Less Info
Want to know what your home might be worth? Contact us for a FREE valuation!

Our team is ready to help you sell your home for the highest possible price ASAP

GET MORE INFORMATION

Principal Broker | Lic# 201210644
ted@beachdogrealestategroup.com
1915 NE Stucki Ave. Suite 250, Hillsboro, OR, 97006







