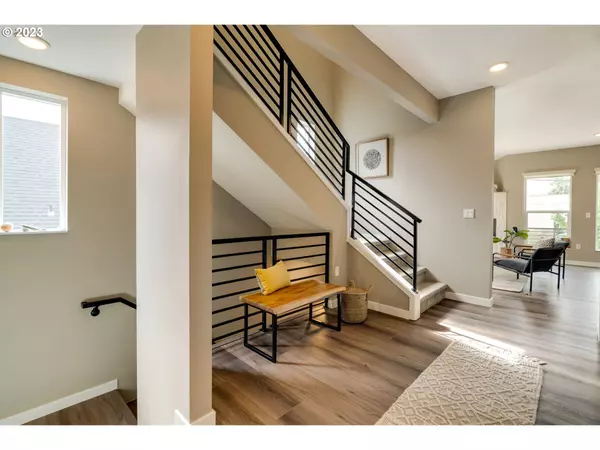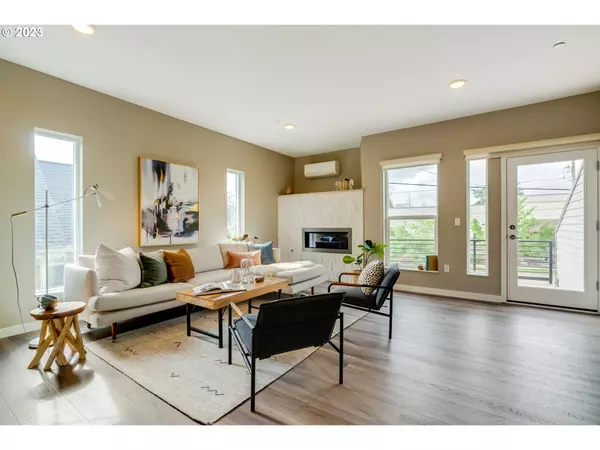Bought with Branch Real Estate
$525,000
$547,000
4.0%For more information regarding the value of a property, please contact us for a free consultation.
2 Beds
2.1 Baths
1,884 SqFt
SOLD DATE : 12/07/2023
Key Details
Sold Price $525,000
Property Type Townhouse
Sub Type Attached
Listing Status Sold
Purchase Type For Sale
Square Footage 1,884 sqft
Price per Sqft $278
Subdivision Woodlawn
MLS Listing ID 23265640
Sold Date 12/07/23
Style Contemporary, Row House
Bedrooms 2
Full Baths 2
HOA Y/N Yes
Year Built 2015
Annual Tax Amount $8,149
Tax Year 2022
Property Description
Welcome to this exceptional modern home! This residence provides comfort, convenience, & contemporary design without compromising on your living experience with double walls between units, ensuring privacy & tranquility. Inside, enjoy central AC/vac, & an inviting open-concept living space with a linear gas fireplace. Upgrades & features include new vinyl plank floors & fresh paint. The kitchen boasts stunning quartz counters & an attached dry bar, perfect for entertaining. Relax on the oversized balcony and take in views of St Helens & Mt Hood! The primary suite offers a balcony, dual closets, & an ensuite bath with an oversized shower & quartz bench. Head out to the xeriscaped backyard oasis or enjoy a plethora of amenities in close proximity to the Alberta Arts district! Experience the perfect combination of luxury & functionality in this modern townhome!
Location
State OR
County Multnomah
Area _142
Rooms
Basement Crawl Space
Interior
Interior Features Ceiling Fan, Central Vacuum, Garage Door Opener, Laundry, Quartz, Tile Floor, Vaulted Ceiling, Vinyl Floor, Wallto Wall Carpet, Washer Dryer
Heating Heat Pump, Mini Split
Cooling Heat Pump
Fireplaces Number 1
Fireplaces Type Gas
Appliance Dishwasher, Disposal, E N E R G Y S T A R Qualified Appliances, Free Standing Range, Free Standing Refrigerator, Gas Appliances, Microwave, Plumbed For Ice Maker, Quartz, Stainless Steel Appliance, Tile
Exterior
Exterior Feature Deck, Fenced, Patio, Porch, Xeriscape Landscaping
Garage ExtraDeep, Tandem
Garage Spaces 2.0
View Y/N true
View Mountain, Seasonal, Territorial
Roof Type Composition
Garage Yes
Building
Lot Description Level, Seasonal
Story 3
Foundation Concrete Perimeter
Sewer Public Sewer
Water Public Water
Level or Stories 3
New Construction No
Schools
Elementary Schools Woodlawn
Middle Schools Ockley Green
High Schools Jefferson
Others
Senior Community No
Acceptable Financing Cash, Conventional, FHA
Listing Terms Cash, Conventional, FHA
Read Less Info
Want to know what your home might be worth? Contact us for a FREE valuation!

Our team is ready to help you sell your home for the highest possible price ASAP

GET MORE INFORMATION

Principal Broker | Lic# 201210644
ted@beachdogrealestategroup.com
1915 NE Stucki Ave. Suite 250, Hillsboro, OR, 97006







