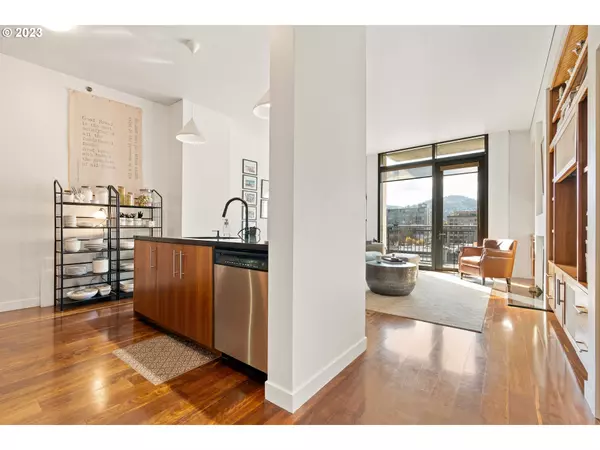Bought with HomeStar Brokers
$480,000
$495,000
3.0%For more information regarding the value of a property, please contact us for a free consultation.
2 Beds
2 Baths
1,031 SqFt
SOLD DATE : 12/01/2023
Key Details
Sold Price $480,000
Property Type Condo
Sub Type Condominium
Listing Status Sold
Purchase Type For Sale
Square Footage 1,031 sqft
Price per Sqft $465
Subdivision The Pearl
MLS Listing ID 23118634
Sold Date 12/01/23
Style Other
Bedrooms 2
Full Baths 2
Condo Fees $658
HOA Fees $658/mo
HOA Y/N Yes
Year Built 2004
Annual Tax Amount $8,621
Tax Year 2022
Property Description
Welcome to your urban oasis in the heart of The Pearl District, where style, comfort, and convenience converge to create the perfect city dwelling. Located in the sought-after Pearl District, you'll be just steps away from Portland's finest dining, shopping, and entertainment. This 1-bedroom condo with a den offers breathtaking views of the city skyline and the West Hills, setting the stage for your sophisticated urban lifestyle. Every day will feel like a postcard moment as you take in the beauty of Portland. The bedroom is generously sized and filled with natural light with a large ensuite bathroom. The den is perfect for a home office or even a second bedroom. Flexibility at its finest! The open-concept living room with gas fireplace seamlessly flows into the modern kitchen, making it ideal for both entertaining and everyday living.The Pearl District is known for its artistic vibe, historic charm, and a bustling community. Explore the nearby parks, art galleries, and the iconic Powell's Books. Everything you need is within reach.Don't miss the opportunity to call this exquisite condo your first home, second residence or rental. Experience the epitome of city living with captivating views, contemporary design, and a neighborhood that offers the best of Portland right at your doorstep. Schedule your private showing today and start living your dream in The Pearl District.
Location
State OR
County Multnomah
Area _148
Rooms
Basement Other
Interior
Interior Features Granite, Hardwood Floors, High Ceilings, Washer Dryer
Heating Forced Air
Cooling Central Air
Fireplaces Number 1
Fireplaces Type Gas
Appliance Builtin Oven, Cooktop, Dishwasher, Disposal, Free Standing Refrigerator, Gas Appliances, Granite, Island, Microwave, Stainless Steel Appliance
Exterior
Garage Attached
Garage Spaces 1.0
View Y/N true
View City, Territorial
Roof Type BuiltUp
Garage Yes
Building
Story 1
Foundation Concrete Perimeter
Sewer Public Sewer
Water Public Water
Level or Stories 1
New Construction No
Schools
Elementary Schools Chapman
Middle Schools West Sylvan
High Schools Lincoln
Others
Senior Community No
Acceptable Financing Cash, Conventional
Listing Terms Cash, Conventional
Read Less Info
Want to know what your home might be worth? Contact us for a FREE valuation!

Our team is ready to help you sell your home for the highest possible price ASAP

GET MORE INFORMATION

Principal Broker | Lic# 201210644
ted@beachdogrealestategroup.com
1915 NE Stucki Ave. Suite 250, Hillsboro, OR, 97006







