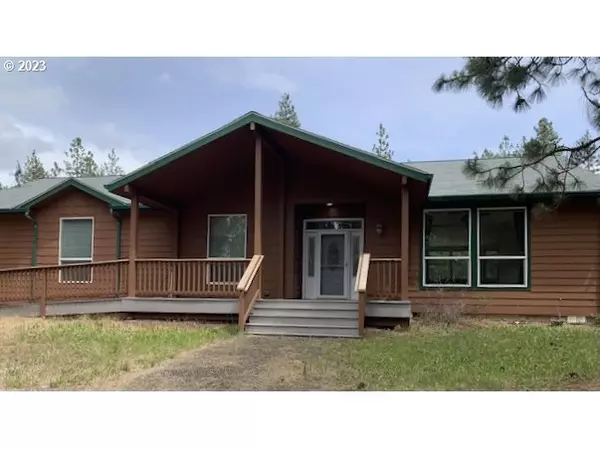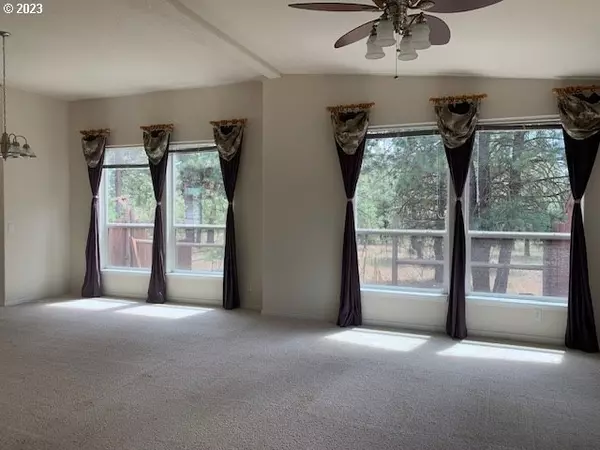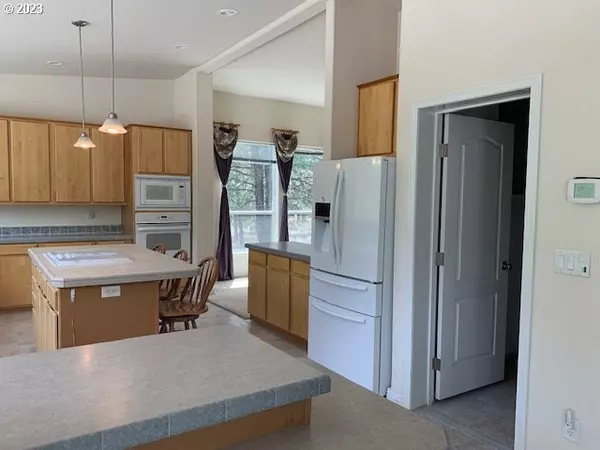Bought with Columbia River Realty ERA Powered
$445,000
$450,000
1.1%For more information regarding the value of a property, please contact us for a free consultation.
3 Beds
2 Baths
2,673 SqFt
SOLD DATE : 12/11/2023
Key Details
Sold Price $445,000
Property Type Manufactured Home
Sub Type Manufactured Homeon Real Property
Listing Status Sold
Purchase Type For Sale
Square Footage 2,673 sqft
Price per Sqft $166
Subdivision Ponderosa Park
MLS Listing ID 23526959
Sold Date 12/11/23
Style Stories1, Triple Wide Manufactured
Bedrooms 3
Full Baths 2
Condo Fees $250
HOA Fees $20/ann
HOA Y/N Yes
Year Built 2005
Annual Tax Amount $2,873
Tax Year 2023
Lot Size 5.020 Acres
Property Description
This light filled spacious home has end of road privacy on a wooded 5 acre site that is fully fenced and cross fenced. Handicap accessible. Gourmet kitchen has a cook island and a quantity of cabinetry that most can only dream about plus walk in pantry. Master bedroom features a large sitting room, walk through closet and bathroom with deep sit tub plus easy access shower. There is even a pet shower/tub in the laundry room. 1,728 sq. ft. garage is larger than most homes and has four vehicle doors that include access to the back yard, workbenches and cabinetry. Appliances and generator included. Located in Ponderosa Park, 5 miles north of Goldendale, deer friendly and underground electrical. Priced to sell.
Location
State WA
County Klickitat
Area _108
Zoning GR-5
Rooms
Basement Crawl Space
Interior
Interior Features Ceiling Fan, Garage Door Opener, High Ceilings, Jetted Tub, Laminate Flooring, Laundry, Soaking Tub, Wallto Wall Carpet, Washer Dryer
Heating Heat Pump
Cooling Heat Pump
Fireplaces Number 1
Fireplaces Type Propane
Appliance Builtin Refrigerator, Butlers Pantry, Cook Island, Cooktop, Dishwasher, Down Draft, Island, Microwave
Exterior
Exterior Feature Deck, Fenced, Porch, Private Road, R V Hookup, R V Parking, Satellite Dish, Workshop, Yard
Garage Detached, ExtraDeep, Oversized
Garage Spaces 4.0
View Y/N true
View Trees Woods
Roof Type Composition
Garage Yes
Building
Lot Description Road Maintenance Agreement, Secluded, Trees, Wooded
Story 1
Foundation Other
Sewer Septic Tank
Water Community, Well
Level or Stories 1
New Construction No
Schools
Elementary Schools Goldendale
Middle Schools Goldendale
High Schools Goldendale
Others
Acceptable Financing Cash, Conventional, FHA, VALoan
Listing Terms Cash, Conventional, FHA, VALoan
Read Less Info
Want to know what your home might be worth? Contact us for a FREE valuation!

Our team is ready to help you sell your home for the highest possible price ASAP

GET MORE INFORMATION

Principal Broker | Lic# 201210644
ted@beachdogrealestategroup.com
1915 NE Stucki Ave. Suite 250, Hillsboro, OR, 97006







