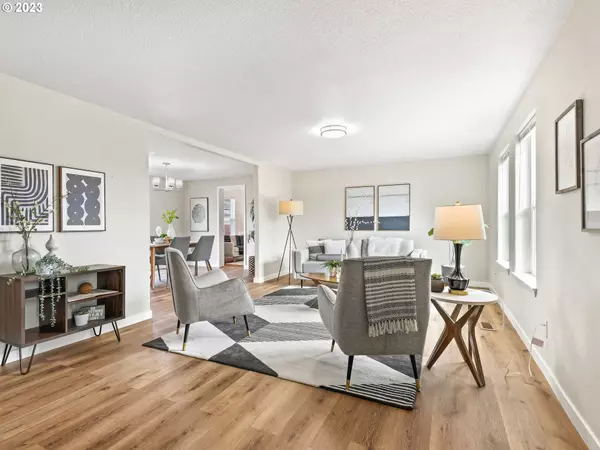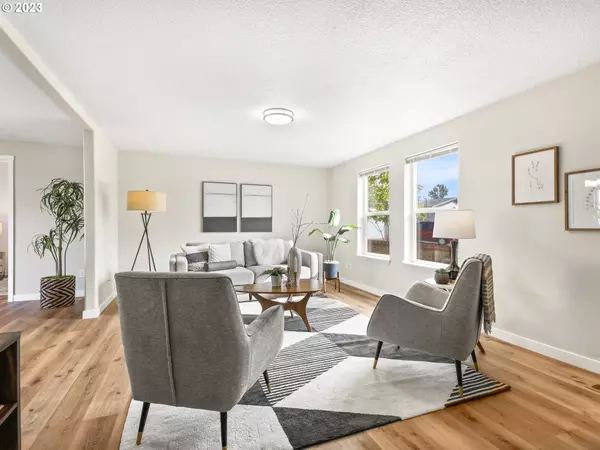Bought with Keller Williams Capital City
$475,000
$465,000
2.2%For more information regarding the value of a property, please contact us for a free consultation.
4 Beds
3.1 Baths
1,863 SqFt
SOLD DATE : 12/11/2023
Key Details
Sold Price $475,000
Property Type Single Family Home
Sub Type Single Family Residence
Listing Status Sold
Purchase Type For Sale
Square Footage 1,863 sqft
Price per Sqft $254
MLS Listing ID 23434211
Sold Date 12/11/23
Style Stories2, Traditional
Bedrooms 4
Full Baths 3
HOA Y/N No
Year Built 2004
Annual Tax Amount $3,626
Tax Year 2022
Property Description
Welcome to this exceptional home, nestled on a tranquil cul-de-sac, offering 4 bedrooms, 3.5 bathrooms, and remarkable versatility for multi-generational living.The main floor unveils a spacious primary suite, a private haven featuring a cozy living room, full bathroom, and a generous bedroom, perfect for accommodating parents, in-laws, or guests.Upstairs, discover another primary suite with an en-suite bathroom, along with two more roomy bedrooms and an additional full bathroom, providing ample space for family and visitors.This move-in-ready gem boasts new flooring downstairs, fresh carpeting upstairs, and a touch of fresh paint throughout, awaiting your personal touch.Step into the fully fenced yard, where you can use your imagination and customize to your lifestyle.Inside, enjoy a large living room, a dedicated dining room, a separate laundry room, and a chef's kitchen with elegant quartz countertops and modern appliances.Stay cozy year-round with forced air gas heat and an efficient gas water heater, ensuring your comfort.With two primary suites, spacious living areas, and a peaceful cul-de-sac location, this home offers unmatched value. Seize this opportunity to create cherished memories in a versatile living space. Schedule a viewing today and embrace the ultimate in comfortable living.
Location
State OR
County Clackamas
Area _146
Rooms
Basement Crawl Space
Interior
Interior Features Garage Door Opener, Laundry, Quartz, Separate Living Quarters Apartment Aux Living Unit, Vaulted Ceiling, Vinyl Floor, Wallto Wall Carpet
Heating Forced Air
Cooling Central Air
Appliance Dishwasher, Disposal, Free Standing Range, Free Standing Refrigerator, Microwave, Quartz, Stainless Steel Appliance
Exterior
Exterior Feature Fenced, Patio, Yard
Garage Attached
Garage Spaces 2.0
View Y/N false
Roof Type Composition
Garage Yes
Building
Lot Description Cul_de_sac, Level, Private
Story 2
Foundation Concrete Perimeter
Sewer Public Sewer
Water Public Water
Level or Stories 2
New Construction No
Schools
Elementary Schools Molalla
Middle Schools Molalla River
High Schools Molalla
Others
Senior Community No
Acceptable Financing Cash, Conventional, FHA, VALoan
Listing Terms Cash, Conventional, FHA, VALoan
Read Less Info
Want to know what your home might be worth? Contact us for a FREE valuation!

Our team is ready to help you sell your home for the highest possible price ASAP

GET MORE INFORMATION

Principal Broker | Lic# 201210644
ted@beachdogrealestategroup.com
1915 NE Stucki Ave. Suite 250, Hillsboro, OR, 97006







