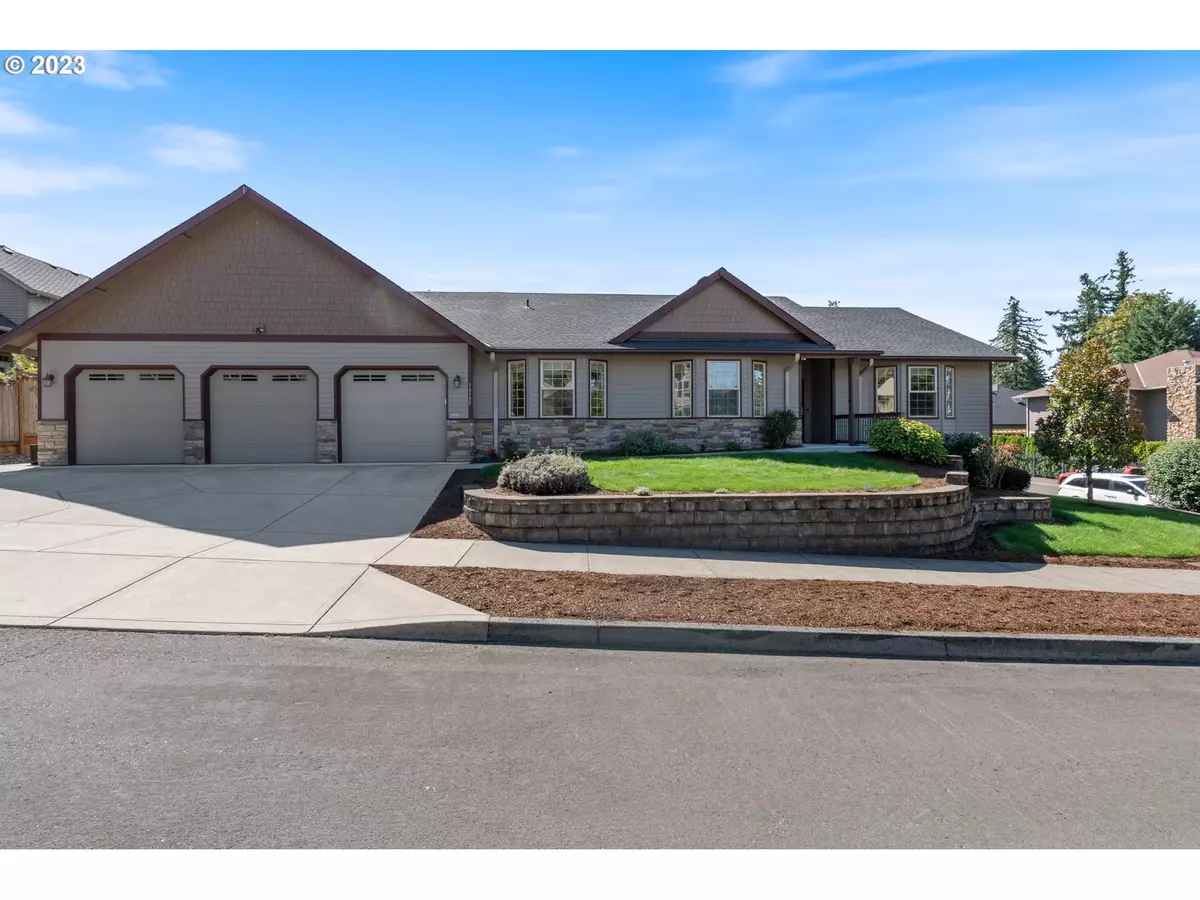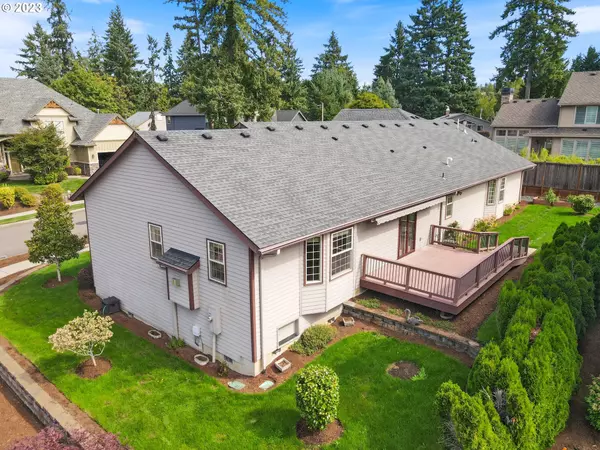Bought with MORE Realty
$670,000
$699,000
4.1%For more information regarding the value of a property, please contact us for a free consultation.
4 Beds
2 Baths
2,276 SqFt
SOLD DATE : 12/13/2023
Key Details
Sold Price $670,000
Property Type Single Family Home
Sub Type Single Family Residence
Listing Status Sold
Purchase Type For Sale
Square Footage 2,276 sqft
Price per Sqft $294
MLS Listing ID 23056317
Sold Date 12/13/23
Style Stories1, Ranch
Bedrooms 4
Full Baths 2
HOA Y/N No
Year Built 2012
Annual Tax Amount $6,795
Tax Year 2022
Lot Size 8,712 Sqft
Property Description
Discover a truly unique single-story gem in a well-established neighborhood renowned for its top-tier schools. This exceptional residence boasts an extra deep 3-car garage, making it a rare find in the area. Accessibility is a top priority in this home, as there are no steps throughout, ensuring effortless movement for all. Wide hallways and convenient ramps enhance the accessibility features, making this property suitable for all generations. This custom-designed home occupies a coveted corner lot with meticulously landscaped terrace yard. Inside, an open floor plan welcomes you, with bay windows gracing every room and lofty 9-foot ceilings adding an extra touch of grandeur. The primary suite enjoys its privacy, thoughtfully separated from the other three spacious bedrooms. Within the primary suite, you'll find a generously-sized walk-in closet, a bay window, and a soothing soaking safety tub, creating a true oasis of comfort. The kitchen is a culinary enthusiast's dream, offering gleaming granite countertops, an inviting eating bar island, and an abundance of cabinet space to meet your storage needs. Step outside to the backyard, where a Trex decking area invites you to relax and entertain. There's plenty of room for gardening enthusiasts, and the addition of a Sunsetter awning and leaf guard gutters enhances the outdoor living experience.
Location
State OR
County Clackamas
Area _145
Zoning R8.5
Rooms
Basement Crawl Space
Interior
Interior Features Garage Door Opener, Granite, High Ceilings, Laundry, Soaking Tub, Vinyl Floor, Wallto Wall Carpet, Washer Dryer
Heating Forced Air
Cooling Central Air
Fireplaces Number 1
Fireplaces Type Gas, Insert
Appliance Cook Island, Double Oven, Free Standing Range, Free Standing Refrigerator, Granite, Range Hood
Exterior
Exterior Feature Deck, On Site Stormwater Management, Raised Beds, Sprinkler, Storm Door, Yard
Garage Attached, ExtraDeep, Oversized
Garage Spaces 3.0
View Y/N false
Roof Type Composition
Garage Yes
Building
Lot Description Corner Lot
Story 1
Foundation Concrete Perimeter
Sewer Public Sewer
Water Public Water
Level or Stories 1
New Construction No
Schools
Elementary Schools Duncan
Middle Schools Rock Creek
High Schools Adrienne Nelson
Others
Senior Community No
Acceptable Financing Cash, Conventional, FHA, VALoan
Listing Terms Cash, Conventional, FHA, VALoan
Read Less Info
Want to know what your home might be worth? Contact us for a FREE valuation!

Our team is ready to help you sell your home for the highest possible price ASAP

GET MORE INFORMATION

Principal Broker | Lic# 201210644
ted@beachdogrealestategroup.com
1915 NE Stucki Ave. Suite 250, Hillsboro, OR, 97006







