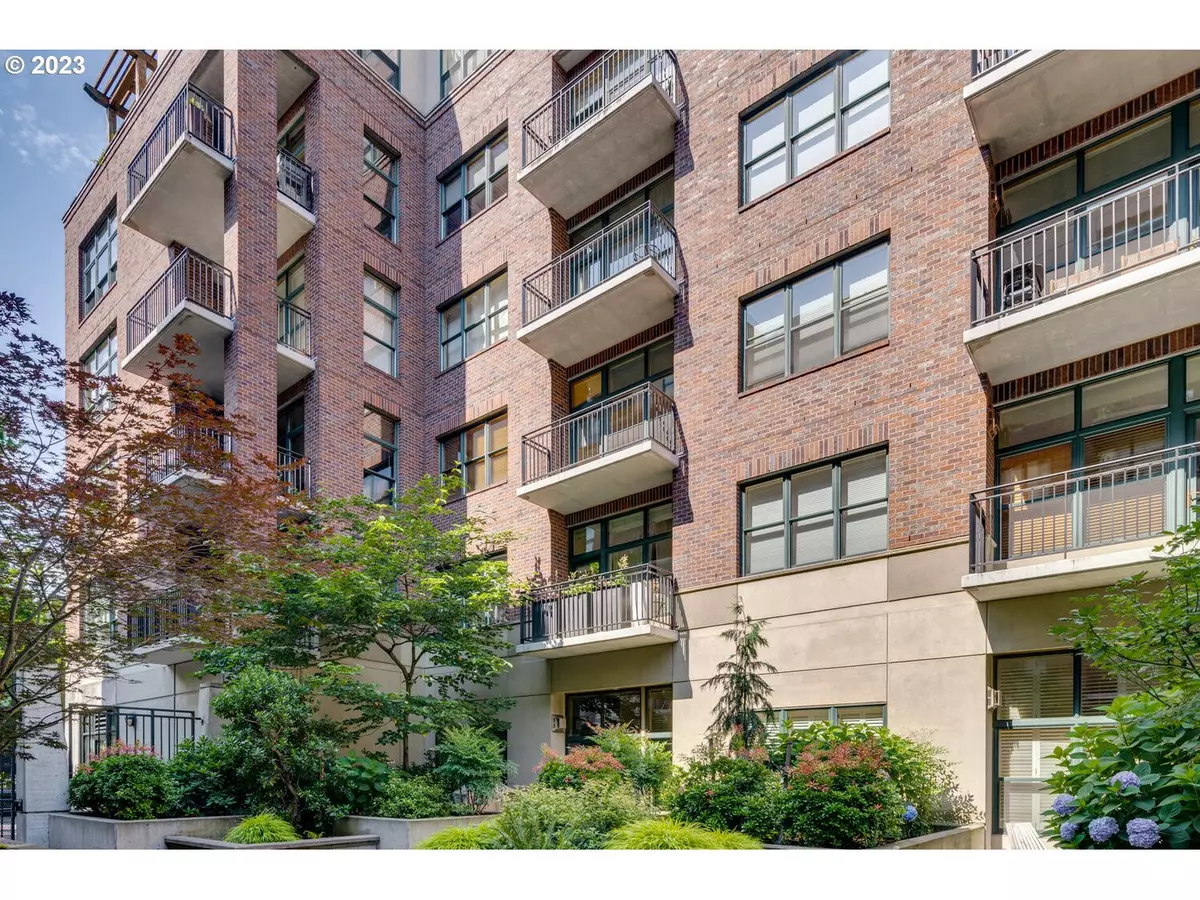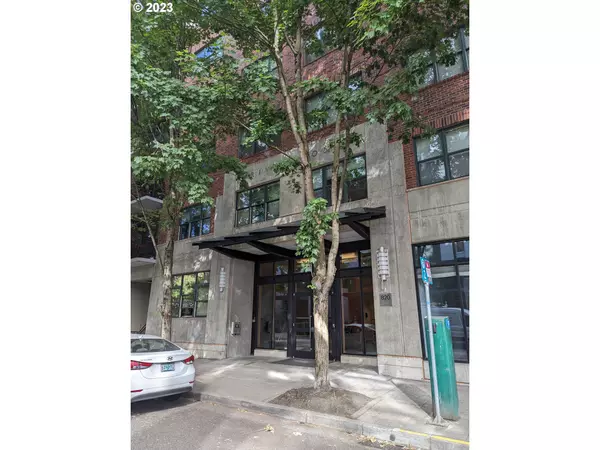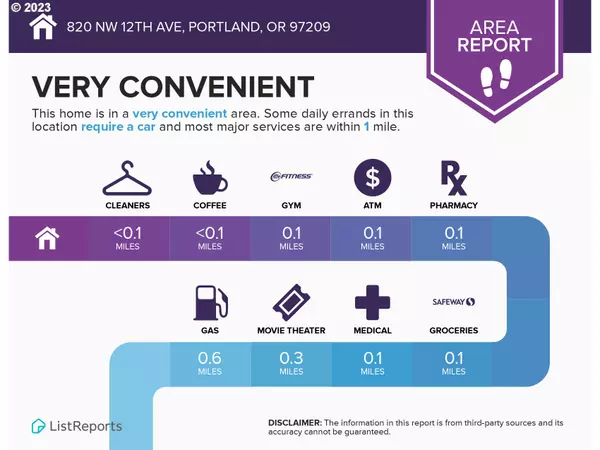Bought with Windermere Realty Trust
$275,000
$299,000
8.0%For more information regarding the value of a property, please contact us for a free consultation.
1 Bed
1 Bath
617 SqFt
SOLD DATE : 12/13/2023
Key Details
Sold Price $275,000
Property Type Condo
Sub Type Condominium
Listing Status Sold
Purchase Type For Sale
Square Footage 617 sqft
Price per Sqft $445
MLS Listing ID 23391831
Sold Date 12/13/23
Style Contemporary
Bedrooms 1
Full Baths 1
Condo Fees $302
HOA Fees $302/mo
HOA Y/N Yes
Year Built 1999
Annual Tax Amount $4,451
Tax Year 2023
Property Description
Riverstone Courtyard condo with desirable floor plan. Light and bright, with plenty of storage. Loft style bedroom w/double closets, and new carpet in loft/bedroom just installed. Included with purchase is the full appliance package including stackable washer and dryer in unit. Lovely gas fireplace with mantle, tall ceilings, and open concept creates a perfect condo experience. Gleaming light wood details and chrome finishes throughout! 2 small pets are ok under 65 lbs. Private storage #30 included, and deeded parking space #125 located in secure underground parking garage. Gated, with private balcony overlooking courtyard gardens and patios. Located in the Pearl, conveniently located near shopping, parks and dining. Start enjoying the lifestyle of the Pearl district. Very strong and healthy HOA. Low monthly fees are only $302/month. Per owner, rental cap has not yet been met, buyer to do due diligence. Located just one block from light rail, 3 blocks to grocery store, and less than one block to dining, shopping, and Jameson Square park. Only a few blocks to the Broadway bridge, Powell's Books, and the Waterfront area.
Location
State OR
County Multnomah
Area _148
Rooms
Basement Other
Interior
Interior Features Elevator, Laundry, Wallto Wall Carpet, Washer Dryer, Wood Floors
Heating Forced Air
Cooling Central Air
Fireplaces Number 1
Fireplaces Type Gas
Appliance Dishwasher, Disposal, Free Standing Gas Range, Free Standing Range, Free Standing Refrigerator, Gas Appliances, Microwave, Tile
Exterior
Exterior Feature Deck, Garden, Patio, Security Lights, Yard
Garage Attached
Garage Spaces 1.0
View Y/N true
View Trees Woods
Roof Type Composition
Garage Yes
Building
Lot Description Light Rail, On Busline, Street Car, Trees
Story 1
Foundation Concrete Perimeter
Sewer Public Sewer
Water Public Water
Level or Stories 1
New Construction No
Schools
Elementary Schools Chapman
Middle Schools West Sylvan
High Schools Lincoln
Others
Senior Community No
Acceptable Financing Cash, Conventional, VALoan
Listing Terms Cash, Conventional, VALoan
Read Less Info
Want to know what your home might be worth? Contact us for a FREE valuation!

Our team is ready to help you sell your home for the highest possible price ASAP

GET MORE INFORMATION

Principal Broker | Lic# 201210644
ted@beachdogrealestategroup.com
1915 NE Stucki Ave. Suite 250, Hillsboro, OR, 97006







