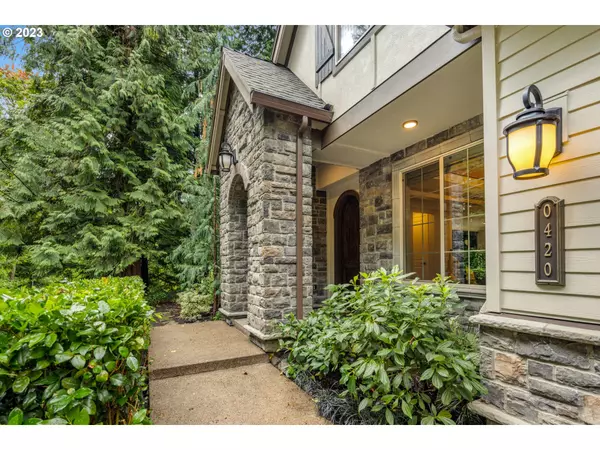Bought with Windermere Realty Trust
$1,040,000
$1,125,000
7.6%For more information regarding the value of a property, please contact us for a free consultation.
5 Beds
3 Baths
3,192 SqFt
SOLD DATE : 12/13/2023
Key Details
Sold Price $1,040,000
Property Type Single Family Home
Sub Type Single Family Residence
Listing Status Sold
Purchase Type For Sale
Square Footage 3,192 sqft
Price per Sqft $325
Subdivision Collins View
MLS Listing ID 23560431
Sold Date 12/13/23
Style Traditional, Tudor
Bedrooms 5
Full Baths 3
HOA Y/N No
Year Built 2018
Annual Tax Amount $10,734
Tax Year 2023
Lot Size 6,098 Sqft
Property Description
Welcome to this absolutely gorgeous Tudor-style nestled in the pastoral Collins View. A fantastic newer build with all of the modern comforts and amenities within a charming, classic frame. Don't let the yellow line fool you! This is a super quiet street. People walk right down the middle on their way to the trails or to Lewis and Clark. Enjoy an open floorplan with tons of flexibility throughout including a home office space/fifth bedroom on the lower floor. The spacious living area opens to a chef's kitchen complete with elegant granite countertops, stainless steel appliances (including a new dishwasher!), gas range, and large kitchen island which doubles as a perfect eating bar. Wonderful formal dining with nature views. 4 big bedrooms + bonus room upstairs! Gorgeous primary suite with cavernous walk-in closet and elegant standing tub. Custom blinds by Smith & Noble in the living spaces, office/5th bedroom, primary bedroom, and largest bedroom upstairs. Outside, enjoy privacy, beautifully manicured landscaping, spectacular outdoor living area perfect for entertaining, decorative pavers, and gas fire pit. This is a fantastic neighborhood near the River View Natural Area with miles of walking trails right across the street + Willamette River, Lewis and Clark College, Tryon Creek/Forest Highlands, and more! Be in Downtown or Lake Oswego in minutes! Schools, New Seasons, restaurants/cafes, and shopping all just a short ride away. This is a wonderful opportunity to reside in one of Portland's most highly sought-after areas in a wonderful location. Don't miss it!
Location
State OR
County Multnomah
Area _148
Zoning R7
Interior
Interior Features Engineered Hardwood, Granite, High Ceilings, Laundry, Soaking Tub, Sound System, Tile Floor, Wainscoting, Wallto Wall Carpet
Heating E N E R G Y S T A R Qualified Equipment, Forced Air95 Plus
Cooling Central Air
Fireplaces Number 1
Fireplaces Type Gas
Appliance Cook Island, Disposal, Free Standing Gas Range, Free Standing Refrigerator, Gas Appliances, Granite, Microwave, Pantry, Tile
Exterior
Exterior Feature Covered Patio, Fenced, Garden, Gas Hookup, Outdoor Fireplace, Patio, Sprinkler, Water Feature
Garage Attached
Garage Spaces 3.0
View Y/N true
View Territorial, Trees Woods
Roof Type Composition
Garage Yes
Building
Lot Description Level, Private, Trees
Story 2
Sewer Public Sewer
Water Public Water
Level or Stories 2
New Construction No
Schools
Elementary Schools Capitol Hill
Middle Schools Jackson
High Schools Ida B Wells
Others
Senior Community No
Acceptable Financing Cash, Conventional
Listing Terms Cash, Conventional
Read Less Info
Want to know what your home might be worth? Contact us for a FREE valuation!

Our team is ready to help you sell your home for the highest possible price ASAP

GET MORE INFORMATION

Principal Broker | Lic# 201210644
ted@beachdogrealestategroup.com
1915 NE Stucki Ave. Suite 250, Hillsboro, OR, 97006







