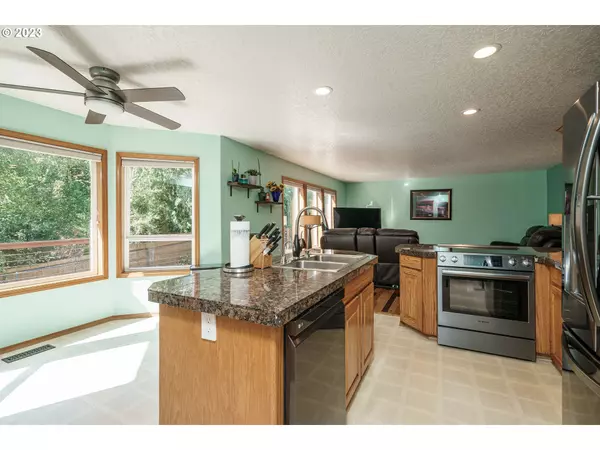Bought with Opt
$619,950
$629,900
1.6%For more information regarding the value of a property, please contact us for a free consultation.
4 Beds
2.1 Baths
2,844 SqFt
SOLD DATE : 12/14/2023
Key Details
Sold Price $619,950
Property Type Single Family Home
Sub Type Single Family Residence
Listing Status Sold
Purchase Type For Sale
Square Footage 2,844 sqft
Price per Sqft $217
MLS Listing ID 23684218
Sold Date 12/14/23
Style Stories2, Traditional
Bedrooms 4
Full Baths 2
HOA Y/N No
Year Built 1994
Annual Tax Amount $7,380
Tax Year 2023
Lot Size 10,454 Sqft
Property Description
Sellers current Veterans Administration Loan is assumable at 3.75% by a Veteran Buyer. Fantastic home in the heart of the Willoughby neighborhood--On the Greenbelt and close to the Park! Primary bedroom on the main floor has a french door to the huge deck, crown moulding, ceiling fan, ensuite bath with double sinks, walk in closet and shower. Den on main floor near the front door. Open kitchen with island, granite counters, stainless steel appliances and the stove with convection oven is new. Walk in pantry, lots of cabinetry and built-in hutch. Bayed nook and family room with french door to the large full-length deck. Vaulted formal dining room and living room and wood-burning fireplace. Laundry room and lower hall bath were completely remodeled in 2022 with new tile flooring, quartz countertops, new undermount sinks, faucets and toilet. Laundry room has built-in ironing board. Beautiful myrtle wood floors in the family room and hallway. Home has a central vacuum system. Whole house received new light fixtures, exhaust fans, outlets and switches in 2017. Newer carpets with memory foam pad are in perfect condition. Open staircase has a dramatic 2 story ceiling and a tile floor foyer. Upstairs has 3 more large bedrooms that have been remodeled, upstairs hall bath with laundry chute. High efficiency furnace and air conditioner new in 2017. 50-year Presidential Roof. New gutters installed this year. Exterior painted August 2023. Garage is heated, has 220 outlet & extensive lighting, sink with pull-out faucet. Workbench is included. Newer smart garage door opener. Super private fenced yard with irrigation system and has a gate to the greenway backdrop. Move in Ready! Must see this one!
Location
State OR
County Multnomah
Area _144
Rooms
Basement Crawl Space, Storage Space
Interior
Interior Features Air Cleaner, Ceiling Fan, Central Vacuum, Garage Door Opener, Granite, High Ceilings, High Speed Internet, Laundry, Quartz, Smart Thermostat, Vaulted Ceiling, Wallto Wall Carpet, Wood Floors
Heating Forced Air95 Plus
Cooling Central Air
Fireplaces Number 1
Fireplaces Type Wood Burning
Appliance Builtin Range, Convection Oven, Dishwasher, Disposal, Down Draft, Free Standing Refrigerator, Granite, Instant Hot Water, Island, Pantry, Plumbed For Ice Maker, Stainless Steel Appliance
Exterior
Exterior Feature Covered Deck, Deck, Fenced, Porch, Sprinkler, Storm Door, Yard
Garage Attached
Garage Spaces 3.0
View Y/N true
View Creek Stream, Park Greenbelt, Trees Woods
Roof Type Composition
Garage Yes
Building
Lot Description Cul_de_sac, Green Belt, Private, Secluded
Story 2
Foundation Concrete Perimeter, Pillar Post Pier, Stem Wall
Sewer Public Sewer
Water Public Water
Level or Stories 2
New Construction No
Schools
Elementary Schools Powell Valley
Middle Schools Gordon Russell
High Schools Sam Barlow
Others
Senior Community No
Acceptable Financing Assumable, Cash, Conventional, FHA, VALoan
Listing Terms Assumable, Cash, Conventional, FHA, VALoan
Read Less Info
Want to know what your home might be worth? Contact us for a FREE valuation!

Our team is ready to help you sell your home for the highest possible price ASAP

GET MORE INFORMATION

Principal Broker | Lic# 201210644
ted@beachdogrealestategroup.com
1915 NE Stucki Ave. Suite 250, Hillsboro, OR, 97006







