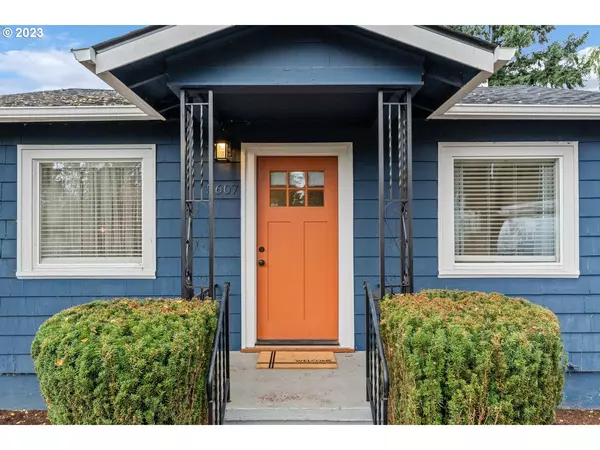Bought with Urban Nest Realty
$385,000
$397,000
3.0%For more information regarding the value of a property, please contact us for a free consultation.
2 Beds
1 Bath
978 SqFt
SOLD DATE : 12/14/2023
Key Details
Sold Price $385,000
Property Type Single Family Home
Sub Type Single Family Residence
Listing Status Sold
Purchase Type For Sale
Square Footage 978 sqft
Price per Sqft $393
Subdivision Brentwood - Darlington
MLS Listing ID 23401647
Sold Date 12/14/23
Style Bungalow
Bedrooms 2
Full Baths 1
HOA Y/N No
Year Built 1928
Annual Tax Amount $4,638
Tax Year 2023
Lot Size 5,227 Sqft
Property Description
Cute as a Button Darlington Charmer! Move In Ready With Updated Systems & Designer Style. Ideal Starter Home With Potential To Finish The Basement For Extra Living Space. LVP Flooring Sets The Tone For The Awesome Island Kitchen That Opens To Living Area. Kitchen Offers High End Finishes With Quartz Counters, Subway Tile Backsplash, Big Sink, Stainless Steel Appliances & Cute Bar Area With Built-In Shelves. Primary Bedroom Is Positioned Off The Living Room Area & Second Bedroom Makes For a Perfect Office. You'll Love The Enclosed Sun Room To Access The Full Basement. Ideal Fenced Backyard & Detached Garage With Extra Workshop Area In Back. New Roof, Windows & Mini-Split, Electrical & Plumbing All Updated in 2020. This Home Has It All!
Location
State OR
County Multnomah
Area _143
Rooms
Basement Full Basement, Unfinished
Interior
Interior Features Garage Door Opener, Laminate Flooring, Quartz
Heating Mini Split
Cooling Wall Unit
Appliance Dishwasher, Disposal, Free Standing Range, Island, Microwave, Quartz, Stainless Steel Appliance, Tile
Exterior
Exterior Feature Fenced, Patio, Workshop, Yard
Garage Detached
Garage Spaces 1.0
View Y/N true
View Trees Woods
Roof Type Composition
Garage Yes
Building
Lot Description Level
Story 2
Foundation Concrete Perimeter
Sewer Public Sewer
Water Public Water
Level or Stories 2
New Construction No
Schools
Elementary Schools Whitman
Middle Schools Lane
High Schools Cleveland
Others
Senior Community No
Acceptable Financing Cash, Conventional, FHA, VALoan
Listing Terms Cash, Conventional, FHA, VALoan
Read Less Info
Want to know what your home might be worth? Contact us for a FREE valuation!

Our team is ready to help you sell your home for the highest possible price ASAP

GET MORE INFORMATION

Principal Broker | Lic# 201210644
ted@beachdogrealestategroup.com
1915 NE Stucki Ave. Suite 250, Hillsboro, OR, 97006







