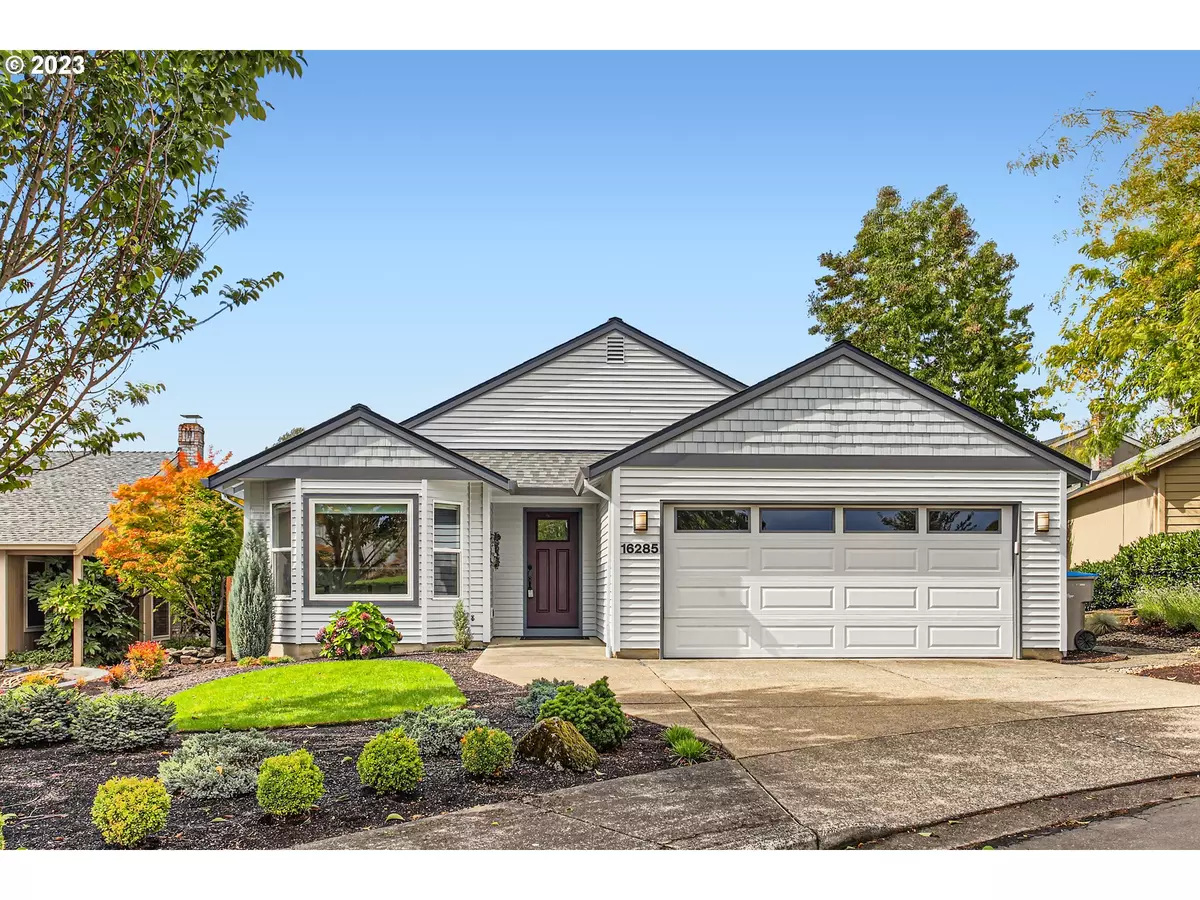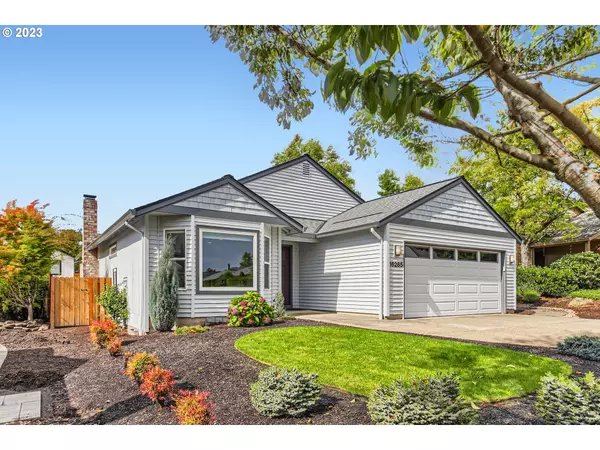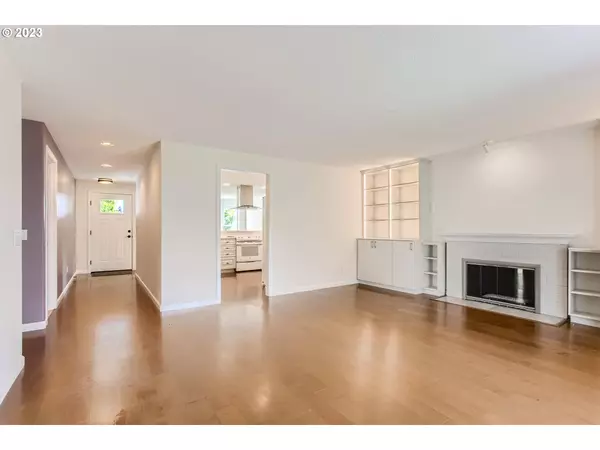Bought with Premiere Property Group, LLC
$525,000
$549,900
4.5%For more information regarding the value of a property, please contact us for a free consultation.
2 Beds
2 Baths
1,358 SqFt
SOLD DATE : 12/15/2023
Key Details
Sold Price $525,000
Property Type Single Family Home
Sub Type Single Family Residence
Listing Status Sold
Purchase Type For Sale
Square Footage 1,358 sqft
Price per Sqft $386
Subdivision King City Highlands
MLS Listing ID 23520401
Sold Date 12/15/23
Style Stories1, Contemporary
Bedrooms 2
Full Baths 2
Condo Fees $989
HOA Fees $82/ann
HOA Y/N Yes
Year Built 1989
Annual Tax Amount $4,096
Tax Year 2022
Lot Size 5,227 Sqft
Property Description
Beautifully updated single level home in desirable King City Highlands 55+ community. Situated on a quiet cul-de-sac, this peaceful and move-in ready 2-bedroom, 2-bathroom home features an inviting floor plan with an abundance of windows throughout. Enjoy the living room with built-in bookcases, gas fireplace, and slider to covered patio perfect for entertaining or relaxing, nice-sized kitchen with ample cabinet space, eating area with bay window and lovely view of Highlands green space and walking path. Large primary bedroom with ensuite, and two walk-in closets. Utility room with washer & dryer and attached two car garage for projects and storage. Beautiful, low maintenance, landscaped lot with attached garden shed, close to walking paths, clubhouse & amenities. Newer paint inside and out. Here's your chance to become a part of the King City Highland community.
Location
State OR
County Washington
Area _151
Rooms
Basement Crawl Space
Interior
Interior Features Garage Door Opener, Wallto Wall Carpet, Washer Dryer, Wood Floors
Heating Forced Air
Cooling Central Air
Fireplaces Number 1
Fireplaces Type Gas
Appliance Dishwasher, Disposal, Free Standing Range, Free Standing Refrigerator, Gas Appliances, Microwave
Exterior
Exterior Feature Covered Patio, Fenced, Sprinkler, Storm Door, Tool Shed, Yard
Garage Attached
Garage Spaces 2.0
View Y/N true
View Park Greenbelt
Roof Type Composition
Garage Yes
Building
Lot Description Cul_de_sac, Level
Story 1
Foundation Concrete Perimeter
Sewer Public Sewer
Water Public Water
Level or Stories 1
New Construction No
Schools
Elementary Schools Deer Creek
Middle Schools Twality
High Schools Tualatin
Others
Senior Community Yes
Acceptable Financing Cash, Conventional, FHA, VALoan
Listing Terms Cash, Conventional, FHA, VALoan
Read Less Info
Want to know what your home might be worth? Contact us for a FREE valuation!

Our team is ready to help you sell your home for the highest possible price ASAP

GET MORE INFORMATION

Principal Broker | Lic# 201210644
ted@beachdogrealestategroup.com
1915 NE Stucki Ave. Suite 250, Hillsboro, OR, 97006







