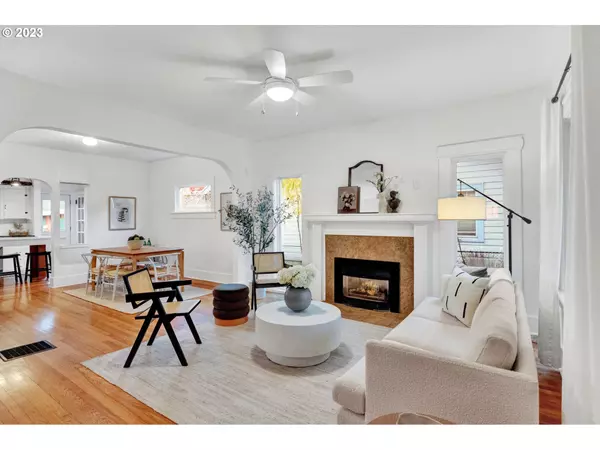Bought with Living Room Realty
$675,000
$675,000
For more information regarding the value of a property, please contact us for a free consultation.
3 Beds
2 Baths
2,428 SqFt
SOLD DATE : 12/14/2023
Key Details
Sold Price $675,000
Property Type Single Family Home
Sub Type Single Family Residence
Listing Status Sold
Purchase Type For Sale
Square Footage 2,428 sqft
Price per Sqft $278
Subdivision Piedmont
MLS Listing ID 23613880
Sold Date 12/14/23
Style Stories2, Bungalow
Bedrooms 3
Full Baths 2
HOA Y/N No
Year Built 1927
Annual Tax Amount $4,752
Tax Year 2023
Lot Size 4,791 Sqft
Property Description
Beautifully Updated 1927 Piedmont Bungalow! Well thought-out floor plan has good flow that feels inviting and flexible. Spacious rooms, high ceilings, and updated windows provide abundant light. Living room with gas fireplace and classic hardwood floors flows naturally into the formal dining room - perfect for fun-filled gatherings around the table. Office/den off living room has French doors, and can double as guest room. Kitchen with newer countertops and stainless steel appliances, has exterior door that leads to fenced backyard. Relax, garden, play! Dreamy main floor bedroom lies just across the hall from spacious updated full bath. The upper level primary bedroom with walk-in closet, shares a beautifully updated bathroom with the similarly sized 2nd bedroom. Enjoy the great outdoors year round on the inviting covered front porch overlooking the spacious front yard. Centrally located, with Peninsula Park, eateries, groceries, shops, and transportation at your beck & call! [Home Energy Score = 1. HES Report at https://rpt.greenbuildingregistry.com/hes/OR10222626]
Location
State OR
County Multnomah
Area _141
Zoning R-5
Rooms
Basement Unfinished
Interior
Interior Features Ceiling Fan, Hardwood Floors, High Ceilings, Laundry, Tile Floor, Washer Dryer, Wood Floors
Heating Forced Air, Wall Furnace
Fireplaces Number 1
Fireplaces Type Gas
Appliance Builtin Oven, Cook Island, Cooktop, Dishwasher, Free Standing Refrigerator, Gas Appliances, Stainless Steel Appliance
Exterior
Exterior Feature Fenced, Garden, Porch, Tool Shed, Yard
View Y/N false
Roof Type Composition
Garage No
Building
Lot Description Level
Story 3
Foundation Concrete Perimeter
Sewer Public Sewer
Water Public Water
Level or Stories 3
New Construction No
Schools
Elementary Schools Chief Joseph
Middle Schools Ockley Green
High Schools Jefferson
Others
Senior Community No
Acceptable Financing Cash, Conventional
Listing Terms Cash, Conventional
Read Less Info
Want to know what your home might be worth? Contact us for a FREE valuation!

Our team is ready to help you sell your home for the highest possible price ASAP

GET MORE INFORMATION

Principal Broker | Lic# 201210644
ted@beachdogrealestategroup.com
1915 NE Stucki Ave. Suite 250, Hillsboro, OR, 97006







