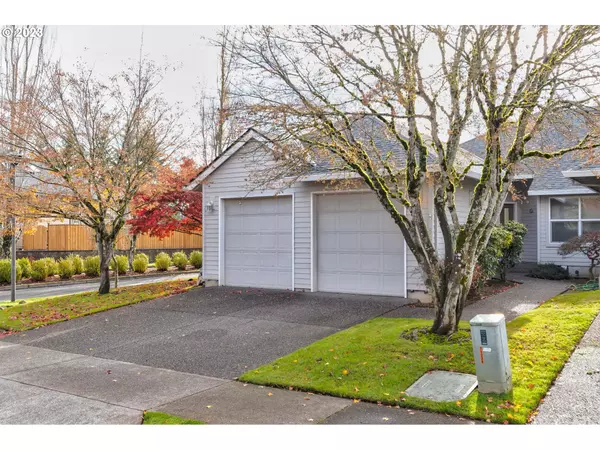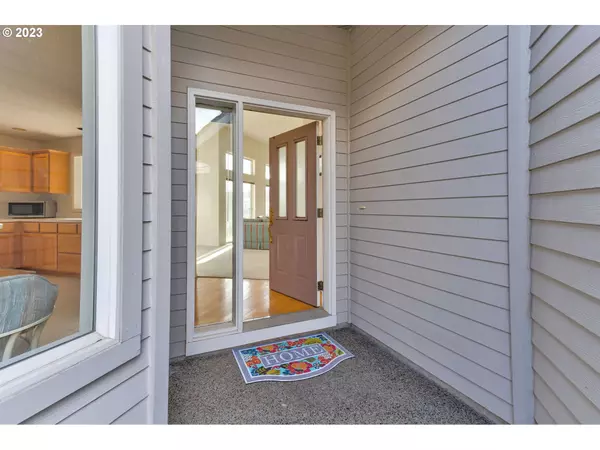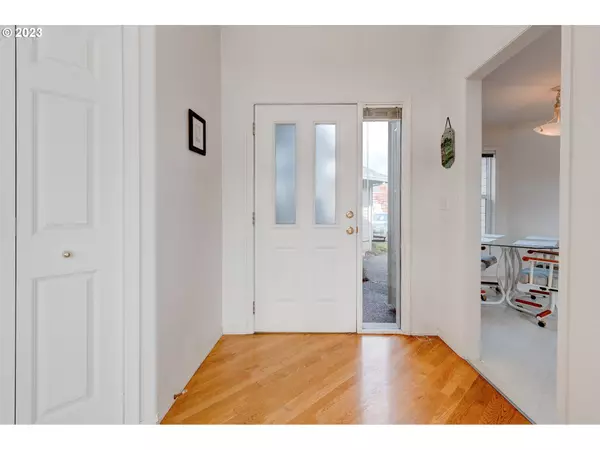Bought with Windermere Realty Group
$475,000
$475,000
For more information regarding the value of a property, please contact us for a free consultation.
2 Beds
2 Baths
1,554 SqFt
SOLD DATE : 12/15/2023
Key Details
Sold Price $475,000
Property Type Townhouse
Sub Type Townhouse
Listing Status Sold
Purchase Type For Sale
Square Footage 1,554 sqft
Price per Sqft $305
Subdivision Norwood
MLS Listing ID 23190632
Sold Date 12/15/23
Style Stories1, Townhouse
Bedrooms 2
Full Baths 2
HOA Y/N No
Year Built 1996
Annual Tax Amount $4,731
Tax Year 2023
Lot Size 7,405 Sqft
Property Description
Welcome to this wonderful attached triplex end unit. Once you are inside, you will not notice that you are attached to the unit next door! This fantastic floor plan allows for lots of natural light with floor to ceiling windows. The expansive living room boasts a gas two-sided fireplace, high ceilings and access to the backyard and patio. An adjoining office/den with French doors also enjoys the fireplace. The primary suite encompasses an ensuite with a soaking tub and a step-in shower. The Primary suite also has a large walk-in closet and direct access to the fenced backyard and private patio. The hall guest bath with step in shower also has a large adjoining laundry room. A wonderfully large kitchen with eat-at island and breakfast nook with plenty of room for entertaining. The open pass-through to the formal dining area is very convenient and also lets a lot of natural light into the kitchen. The fully fenced backyard has a patio for BBQing and relaxing. Lovely well-maintained landscaping. New roof this summer! This home is ready for your touches and updates to make it your own. Easy access to I-5 for your commute. Close to High School and Elementary School. Fabulous walkable neighborhood.
Location
State OR
County Washington
Area _151
Zoning Resid
Rooms
Basement Crawl Space
Interior
Interior Features Garage Door Opener, Laundry, Soaking Tub, Vaulted Ceiling, Vinyl Floor, Wood Floors
Heating Forced Air
Cooling Central Air
Fireplaces Number 1
Fireplaces Type Gas
Appliance Dishwasher, Free Standing Range, Free Standing Refrigerator, Island
Exterior
Exterior Feature Fenced, Patio, Public Road, Sprinkler, Yard
Garage Attached
Garage Spaces 2.0
View Y/N false
Roof Type Composition
Garage Yes
Building
Lot Description Corner Lot, Level, On Busline, Trees
Story 1
Foundation Concrete Perimeter
Sewer Public Sewer
Water Public Water
Level or Stories 1
New Construction No
Schools
Elementary Schools Byrom
Middle Schools Hazelbrook
High Schools Tualatin
Others
Senior Community No
Acceptable Financing Cash, Conventional, FHA, VALoan
Listing Terms Cash, Conventional, FHA, VALoan
Read Less Info
Want to know what your home might be worth? Contact us for a FREE valuation!

Our team is ready to help you sell your home for the highest possible price ASAP

GET MORE INFORMATION

Principal Broker | Lic# 201210644
ted@beachdogrealestategroup.com
1915 NE Stucki Ave. Suite 250, Hillsboro, OR, 97006







