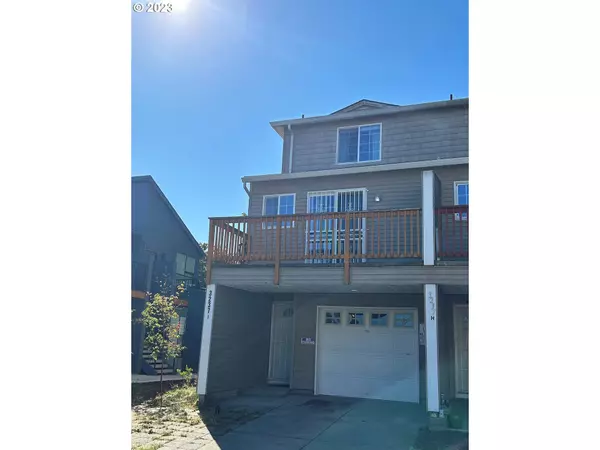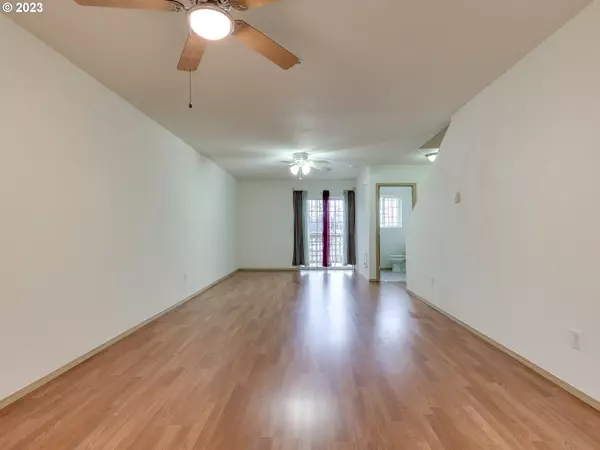Bought with Knipe Realty ERA Powered
$190,000
$199,000
4.5%For more information regarding the value of a property, please contact us for a free consultation.
3 Beds
2.1 Baths
1,427 SqFt
SOLD DATE : 12/15/2023
Key Details
Sold Price $190,000
Property Type Townhouse
Sub Type Townhouse
Listing Status Sold
Purchase Type For Sale
Square Footage 1,427 sqft
Price per Sqft $133
Subdivision Unit I
MLS Listing ID 23652594
Sold Date 12/15/23
Style Townhouse
Bedrooms 3
Full Baths 2
Condo Fees $380
HOA Fees $380/mo
HOA Y/N Yes
Year Built 2005
Annual Tax Amount $3,164
Tax Year 2022
Property Description
Spacious, well cared for 3 bedroom, 2 1/2 bath living. Great rental or affordable opportunity to own. End unit with 3rd bedroom & bathroom on ground floor, 1 step in and separate entrance. Small yard and balcony to enjoy outside. All newer appliances, including washer & dryer. 1 car garage with room for storage and garage door opener. Located off the main street, on bus line, close to grocery, restaurants, shopping and freeway access. Water, sewer, garbage included in monthly HOA fee of $380 until reserves are built up then HOA fee will go to $250 monthly.Buyer to do own due diligence. Seller to do no repairs, "As Is". [Home Energy Score = 5. HES Report at https://rpt.greenbuildingregistry.com/hes/OR10197153]
Location
State OR
County Multnomah
Area _143
Rooms
Basement Crawl Space
Interior
Interior Features Ceiling Fan, Garage Door Opener, Laminate Flooring, Laundry, Wallto Wall Carpet, Washer Dryer
Heating Zoned
Appliance Dishwasher, Disposal, Free Standing Range, Free Standing Refrigerator, Pantry, Range Hood
Exterior
Exterior Feature Yard
Garage Attached, TuckUnder
Garage Spaces 1.0
View Y/N false
Roof Type Composition
Garage Yes
Building
Lot Description Corner Lot, Cul_de_sac, Level
Story 3
Foundation Concrete Perimeter
Sewer Public Sewer
Water Public Water
Level or Stories 3
New Construction No
Schools
Elementary Schools Mill Park
Middle Schools Ron Russell
High Schools David Douglas
Others
Senior Community No
Acceptable Financing Cash, Conventional
Listing Terms Cash, Conventional
Read Less Info
Want to know what your home might be worth? Contact us for a FREE valuation!

Our team is ready to help you sell your home for the highest possible price ASAP

GET MORE INFORMATION

Principal Broker | Lic# 201210644
ted@beachdogrealestategroup.com
1915 NE Stucki Ave. Suite 250, Hillsboro, OR, 97006







