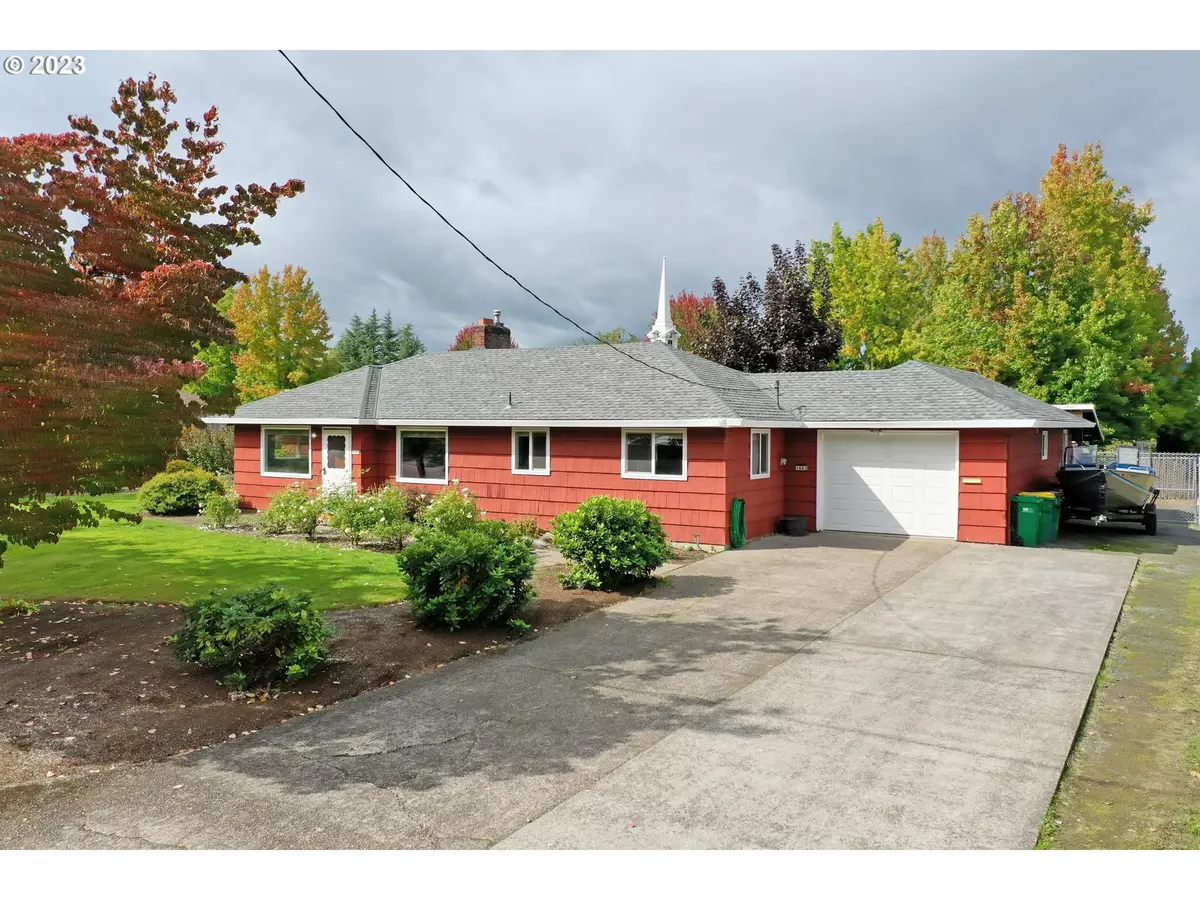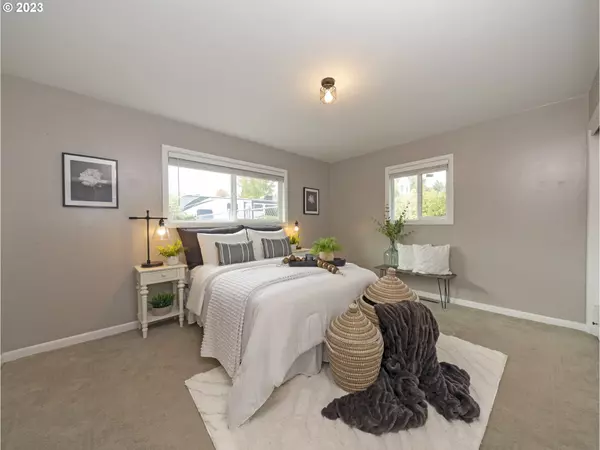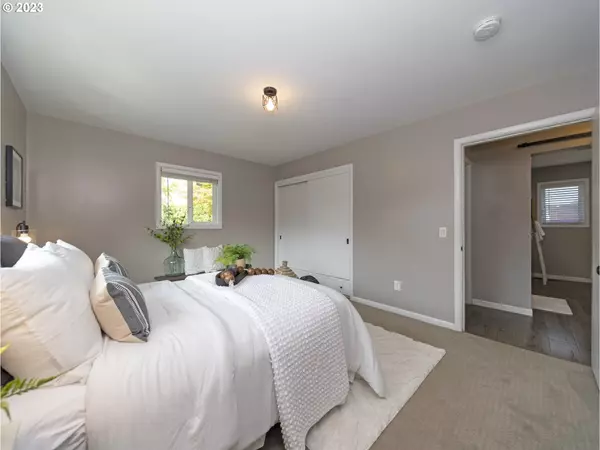Bought with Premiere Property Group, LLC
$474,000
$465,000
1.9%For more information regarding the value of a property, please contact us for a free consultation.
3 Beds
1.1 Baths
1,498 SqFt
SOLD DATE : 12/15/2023
Key Details
Sold Price $474,000
Property Type Single Family Home
Sub Type Single Family Residence
Listing Status Sold
Purchase Type For Sale
Square Footage 1,498 sqft
Price per Sqft $316
MLS Listing ID 23694941
Sold Date 12/15/23
Style Stories1, Ranch
Bedrooms 3
Full Baths 1
HOA Y/N No
Year Built 1965
Annual Tax Amount $3,644
Tax Year 2022
Lot Size 0.290 Acres
Property Description
As you step inside, you'll immediately notice the inviting warmth of the fireplace, creating a cozy atmosphere in the living space. The updated kitchen boasts modern amenities, making meal preparation a breeze. The entire house features updated flooring, providing a fresh and clean aesthetic throughout. The oversized one-car garage includes a workshop area, perfect for DIY enthusiasts or hobbyists. In addition, there's convenient RV parking on the property, allowing you to explore and adventure with ease.Rest easy with a newer roof, heat pump, and furnace, providing peace of mind and energy efficiency. The large, fenced backyard is a haven for outdoor enthusiasts, complete with a dog run and a workshop/garden shed for all your storage needs. With no HOA restrictions, you have the freedom to make this home truly your own. Located close to schools, shopping, and a variety of great restaurants, this property offers both convenience and a sense of community. Don't miss out on this fantastic opportunity to call this house your home. It's a rare find in a desirable location, offering comfort, style, and functionality. Schedule a viewing today and make this lovely property yours!
Location
State OR
County Washington
Area _152
Rooms
Basement Crawl Space
Interior
Interior Features Garage Door Opener, Laminate Flooring, Quartz, Wallto Wall Carpet
Heating Forced Air
Cooling Heat Pump
Fireplaces Number 1
Fireplaces Type Wood Burning
Appliance Dishwasher, Free Standing Range, Microwave, Pantry, Plumbed For Ice Maker, Stainless Steel Appliance
Exterior
Exterior Feature Covered Patio, Dog Run, Fenced, R V Parking, Tool Shed, Yard
Garage Attached, Oversized
Garage Spaces 1.0
View Y/N false
Roof Type Composition
Garage Yes
Building
Lot Description Corner Lot, Level
Story 1
Foundation Slab
Sewer Public Sewer
Water Public Water
Level or Stories 1
New Construction No
Schools
Elementary Schools Harvey Clark
Middle Schools Neil Armstrong
High Schools Forest Grove
Others
Senior Community No
Acceptable Financing Cash, Conventional, FHA, USDALoan, VALoan
Listing Terms Cash, Conventional, FHA, USDALoan, VALoan
Read Less Info
Want to know what your home might be worth? Contact us for a FREE valuation!

Our team is ready to help you sell your home for the highest possible price ASAP

GET MORE INFORMATION

Principal Broker | Lic# 201210644
ted@beachdogrealestategroup.com
1915 NE Stucki Ave. Suite 250, Hillsboro, OR, 97006







