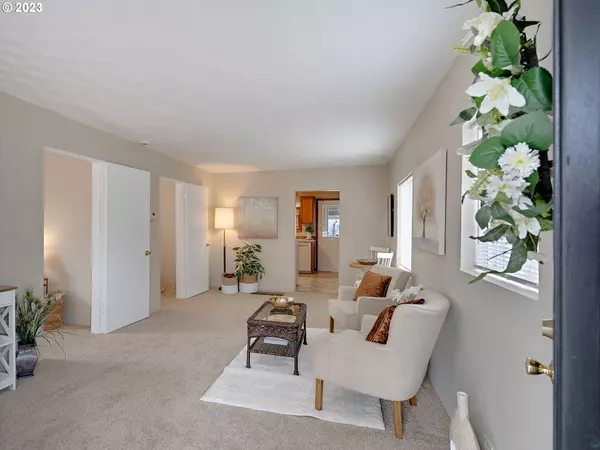Bought with Realty Pro Oregon LLC.
$335,000
$354,747
5.6%For more information regarding the value of a property, please contact us for a free consultation.
2 Beds
1 Bath
1,160 SqFt
SOLD DATE : 12/08/2023
Key Details
Sold Price $335,000
Property Type Single Family Home
Sub Type Single Family Residence
Listing Status Sold
Purchase Type For Sale
Square Footage 1,160 sqft
Price per Sqft $288
Subdivision Oberlin
MLS Listing ID 23234737
Sold Date 12/08/23
Style Bungalow, Cottage
Bedrooms 2
Full Baths 1
HOA Y/N No
Year Built 1924
Annual Tax Amount $3,086
Tax Year 2023
Lot Size 5,227 Sqft
Property Description
SELLER AGREES TO PAY UP TO $10,000 of Buyer's Allowable Closing Costs, Prepaid Expenses and/or Loan Buy-Down Costs! Charming & Tastefully Updated Single Level Cottage w/Flexible Basement Offers a LOT for a Little! 2 Bdrm/1 Bath Sweetheart Has all the Right Spaces & Updates, Including All New Carpeting & New Floors in Entry & Bathroom, All New Interior Paint, New Window Coverings & More. Spacious Kitchen Sports Plentiful Storage & Counter Space, Multiple Cabinets incl Lazy Susan & Side Bar, Refrigerator, 4 Burner Gas Range, Dishwasher, Large, Double Door Pantry, Plus Door to Spacious Covered Patio & Deck Offering Year Round Enjoyment. Cozy Living Room Provides Access to Both Bedrooms, Kitchen, Informal Eating Space, Room For Friends & Covered Front Porch. Set-Apart Bathroom Includes Tub/Shower Combo, New Toilet, Surprise Double Door Closet w/Multiple Shelves & Vanity w/Lower Storage. A Separate Door From Covered Patio Offers Walk-Down Access to Spacious, Lighted, Heated Basement, Equipped W/Washer, Dryer, Utility Sink, Workbench & Folding Areas, Plus Utility Area & Room For Workout, Movies & Games! Private, Fenced Backyard is Complete w/Walkways, Grass, Garden Area, Vintage Clothesline, Hibiscus & Italian Plum Trees, Storage Shed, Firepit Area, Roses & Private Access to Double Car Garage w/Opener & Long Driveway For Multiple Cars, Boat or RV. Additional Extras Include Central Air Conditioning, Newer Water Line, PEX Supply & ABS Waste Pipes, a Replaced 200 Amp Electric Panel w/Surge Protection, High Efficiency Gas Furnace, Double Pane Windows, Security Doors, Gas Water Heater, PLUS a RARE 8 out of 10 Home Energy Score! A Pretty Package, at an Affordable Price, is Ship, Shape Shiny & Waiting for YOU to Call Home! [Home Energy Score = 8. HES Report at https://rpt.greenbuildingregistry.com/hes/OR10220624]
Location
State OR
County Multnomah
Area _143
Rooms
Basement Full Basement, Unfinished
Interior
Interior Features Ceiling Fan, Garage Door Opener, Laundry, Vinyl Floor, Wallto Wall Carpet, Washer Dryer
Heating Forced Air, Forced Air90
Cooling Central Air
Appliance Dishwasher, Free Standing Gas Range, Free Standing Range, Free Standing Refrigerator, Gas Appliances, Pantry, Range Hood
Exterior
Exterior Feature Covered Patio, Fenced, Garden, Patio, Porch, R V Parking, Tool Shed, Yard
Garage Detached
Garage Spaces 2.0
View Y/N false
Roof Type Composition
Garage Yes
Building
Lot Description Level, On Busline
Story 2
Sewer Public Sewer
Water Public Water
Level or Stories 2
New Construction No
Schools
Elementary Schools Whitman
Middle Schools Lane
High Schools Cleveland
Others
Senior Community No
Acceptable Financing Cash, Conventional, FHA, VALoan
Listing Terms Cash, Conventional, FHA, VALoan
Read Less Info
Want to know what your home might be worth? Contact us for a FREE valuation!

Our team is ready to help you sell your home for the highest possible price ASAP

GET MORE INFORMATION

Principal Broker | Lic# 201210644
ted@beachdogrealestategroup.com
1915 NE Stucki Ave. Suite 250, Hillsboro, OR, 97006







